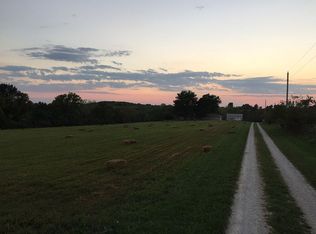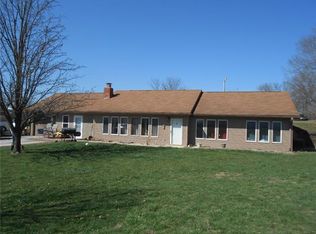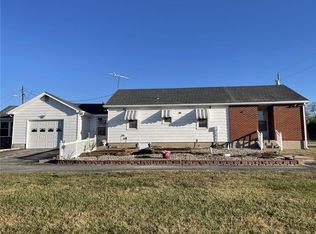Sold
Price Unknown
16511 Rudd Rd, Lawson, MO 64062
3beds
2,904sqft
Single Family Residence
Built in 1971
10.19 Acres Lot
$367,200 Zestimate®
$--/sqft
$2,370 Estimated rent
Home value
$367,200
Estimated sales range
Not available
$2,370/mo
Zestimate® history
Loading...
Owner options
Explore your selling options
What's special
Private oasis of peaceful living! This well maintained 3 bedroom, 3 bath brick home has 3 fireplaces, 3 garages (2 att & 1 det), concrete driveway on 10 m/l acres with a pond, a garden shed, & pole barn. This home has a master suite & 2nd bedroom on main floor with 3rd bedroom in basement w/private entrance, walk-in closet, bath, & laundry. Won't last long!
Zillow last checked: 8 hours ago
Listing updated: December 11, 2024 at 11:51am
Listing Provided by:
Micheala Miller 913-709-5502,
John Moffitt & Associates
Bought with:
Bria Fortner, 2019025272
Keller Williams KC North
Source: Heartland MLS as distributed by MLS GRID,MLS#: 2500652
Facts & features
Interior
Bedrooms & bathrooms
- Bedrooms: 3
- Bathrooms: 3
- Full bathrooms: 3
Primary bedroom
- Level: First
- Area: 216 Square Feet
- Dimensions: 18 x 12
Bedroom 2
- Level: First
- Area: 120 Square Feet
- Dimensions: 10 x 12
Bedroom 3
- Level: Basement
- Area: 187 Square Feet
- Dimensions: 11 x 17
Primary bathroom
- Level: First
- Area: 64 Square Feet
- Dimensions: 8 x 8
Bathroom 1
- Level: First
- Area: 60 Square Feet
- Dimensions: 12 x 5
Bathroom 3
- Level: Basement
- Area: 48 Square Feet
- Dimensions: 8 x 6
Dining room
- Level: First
- Area: 180 Square Feet
- Dimensions: 15 x 12
Other
- Level: Basement
- Area: 506 Square Feet
- Dimensions: 22 x 23
Family room
- Level: First
- Area: 289 Square Feet
- Dimensions: 17 x 17
Hearth room
- Level: Basement
- Area: 154 Square Feet
- Dimensions: 11 x 14
Kitchen
- Level: First
- Area: 96 Square Feet
- Dimensions: 8 x 12
Laundry
- Level: Basement
- Area: 110 Square Feet
- Dimensions: 11 x 10
Living room
- Level: First
- Area: 204 Square Feet
- Dimensions: 17 x 12
Heating
- Electric, Forced Air
Cooling
- Electric, Heat Pump
Features
- Basement: Basement BR,Concrete,Finished,Walk-Out Access
- Number of fireplaces: 3
- Fireplace features: Basement, Family Room, Living Room
Interior area
- Total structure area: 2,904
- Total interior livable area: 2,904 sqft
- Finished area above ground: 1,452
- Finished area below ground: 1,452
Property
Parking
- Total spaces: 3
- Parking features: Attached, Detached, Garage Faces Front, Garage Faces Side
- Attached garage spaces: 3
Features
- Waterfront features: Pond
Lot
- Size: 10.19 Acres
- Features: Acreage, Level
Details
- Additional structures: Barn(s), Outbuilding
- Parcel number: 05052200000015.000
Construction
Type & style
- Home type: SingleFamily
- Architectural style: Traditional
- Property subtype: Single Family Residence
Materials
- Brick Veneer
- Roof: Composition
Condition
- Year built: 1971
Utilities & green energy
- Sewer: Public Sewer, Lagoon
- Water: Public, Rural
Community & neighborhood
Location
- Region: Lawson
- Subdivision: Other
HOA & financial
HOA
- Has HOA: No
Other
Other facts
- Listing terms: Cash,Conventional,USDA Loan,VA Loan
- Ownership: Investor
Price history
| Date | Event | Price |
|---|---|---|
| 12/5/2024 | Sold | -- |
Source: | ||
| 8/4/2024 | Pending sale | $389,950$134/sqft |
Source: | ||
| 7/30/2024 | Price change | $389,950-2.5%$134/sqft |
Source: | ||
| 7/27/2024 | Listed for sale | $399,950$138/sqft |
Source: | ||
| 6/30/2016 | Sold | -- |
Source: | ||
Public tax history
| Year | Property taxes | Tax assessment |
|---|---|---|
| 2025 | -- | $47,610 +37.9% |
| 2024 | $2,673 +0.2% | $34,520 |
| 2023 | $2,668 +7.3% | $34,520 +8.8% |
Find assessor info on the county website
Neighborhood: Vibbard
Nearby schools
GreatSchools rating
- 4/10Elkhorn Elementary SchoolGrades: K-5Distance: 5 mi
- 3/10Excelsior Springs Middle SchoolGrades: 6-8Distance: 6 mi
- 5/10Excelsior Springs High SchoolGrades: 9-12Distance: 5.8 mi
Get a cash offer in 3 minutes
Find out how much your home could sell for in as little as 3 minutes with a no-obligation cash offer.
Estimated market value$367,200
Get a cash offer in 3 minutes
Find out how much your home could sell for in as little as 3 minutes with a no-obligation cash offer.
Estimated market value
$367,200


