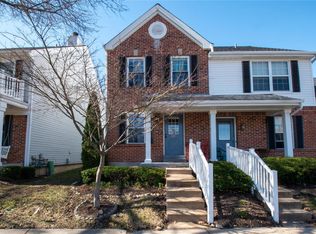BACK ON THE MARKET, NO FAULT OF SELLER Charming is the best way to describe this townhome. Walk into a 2story vaulted living room with a fireplace and window seat. Hardwood floors throughout the main level. Open staircases to upper and lower levels. Perfect sized kitchen, dining area, and main floor bedroom, with full bath. Upper level has a large loft area, master bedroom, and full bath. The lower level is finished with another family room, dining area, full bath, bonus room, and laundry room. There are 2 laundry chutes located on the main floor bath and upper master bedroom. Step onto your deck/patio and private courtyard. Attached to the patio area is a 2 car garage. This townhome is located in a charming neighborhood with privacy, yet within walking distance to the Wildwood Town Center, and several walking or biking trails. The amenities include two pools, tennis court, playground, and basketball court. Located in the Rockwood School District.
This property is off market, which means it's not currently listed for sale or rent on Zillow. This may be different from what's available on other websites or public sources.

