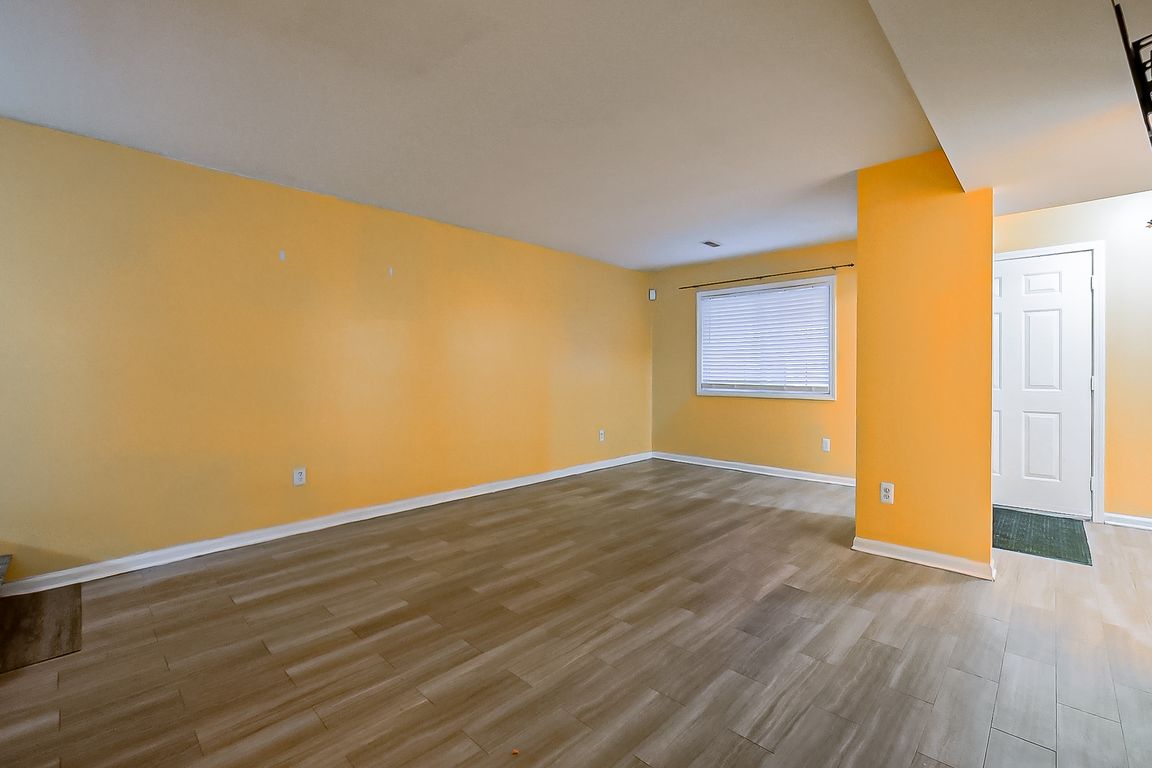
For sale
$150,000
3beds
1,716sqft
16513 Terrace Village Dr, Taylor, MI 48180
3beds
1,716sqft
Condominium
Built in 1970
No garage
$87 price/sqft
$300 monthly HOA fee
What's special
Great opportunity to own this spacious 2-story condo in a gated Taylor community! Featuring 3 bedrooms and 2.1 baths, this well-maintained home offers a neutral ambiance and easy-to-maintain finishes throughout. The inviting eat-in kitchen includes appliances and opens to sliding doors that fill the space with natural light. Enjoy an updated ...
- 3 days |
- 331 |
- 21 |
Source: Realcomp II,MLS#: 20251051334
Travel times
Living Room
Kitchen
Primary Bedroom
Zillow last checked: 8 hours ago
Listing updated: November 07, 2025 at 10:00pm
Listed by:
Peter Shekerdemian 313-600-0544,
EXP Z Real Estate 248-937-1337
Source: Realcomp II,MLS#: 20251051334
Facts & features
Interior
Bedrooms & bathrooms
- Bedrooms: 3
- Bathrooms: 3
- Full bathrooms: 2
- 1/2 bathrooms: 1
Primary bedroom
- Level: Second
- Area: 240
- Dimensions: 20 X 12
Bedroom
- Level: Second
- Area: 171
- Dimensions: 9 X 19
Bedroom
- Level: Second
- Area: 154
- Dimensions: 11 X 14
Other
- Level: Second
- Area: 42
- Dimensions: 6 X 7
Other
- Level: Second
- Area: 42
- Dimensions: 6 X 7
Other
- Level: Entry
- Area: 18
- Dimensions: 3 X 6
Dining room
- Level: Entry
- Area: 66
- Dimensions: 11 X 6
Family room
- Level: Entry
- Area: 176
- Dimensions: 11 X 16
Kitchen
- Level: Entry
- Area: 81
- Dimensions: 9 X 9
Living room
- Level: Entry
- Area: 247
- Dimensions: 13 X 19
Heating
- Forced Air, Natural Gas
Cooling
- Central Air
Appliances
- Included: Dishwasher, Disposal, Dryer, Exhaust Fan, Free Standing Electric Oven, Free Standing Refrigerator, Washer
- Laundry: In Unit
Features
- Has basement: No
- Has fireplace: No
Interior area
- Total interior livable area: 1,716 sqft
- Finished area above ground: 1,716
Property
Parking
- Parking features: No Garage
Features
- Levels: Two
- Stories: 2
- Entry location: GroundLevel
- Patio & porch: Patio
Details
- Parcel number: 60084030100000
- Special conditions: Short Sale No,Standard
Construction
Type & style
- Home type: Condo
- Architectural style: Colonial
- Property subtype: Condominium
Materials
- Aluminum Siding, Brick
- Foundation: Slab
Condition
- New construction: No
- Year built: 1970
Utilities & green energy
- Sewer: Public Sewer
- Water: Public
Community & HOA
Community
- Subdivision: REPLAT 3 OF WAYNE COUNTY CONDO SUB PLAN 554
HOA
- Has HOA: Yes
- Services included: Maintenance Grounds, Maintenance Structure, Snow Removal, Trash, Water
- HOA fee: $300 monthly
- HOA phone: 313-855-7774
Location
- Region: Taylor
Financial & listing details
- Price per square foot: $87/sqft
- Tax assessed value: $56,395
- Annual tax amount: $2,451
- Date on market: 11/8/2025
- Cumulative days on market: 4 days
- Listing agreement: Exclusive Right To Sell
- Listing terms: Cash,Conventional,FHA,Va Loan