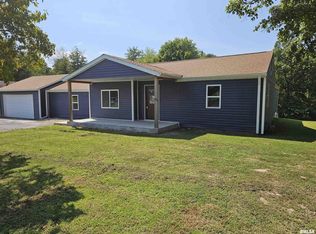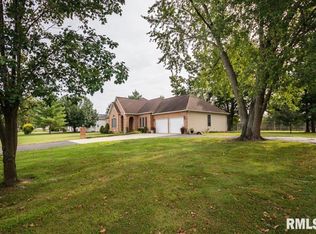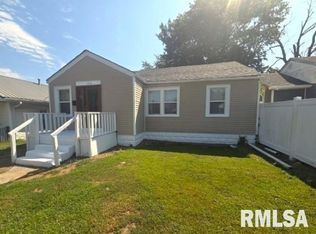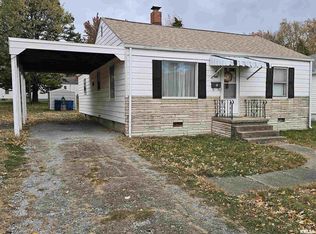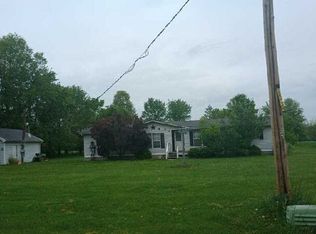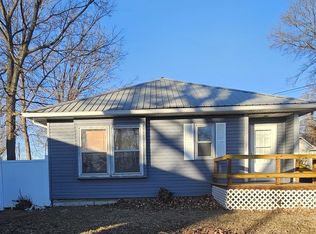East of Mt Vernon with a semi-rural feel yet close to a golf course and the airport. The tri-level floor plan gives plenty of space inside and out. On the main level are the Living Room, Dining Room, Kitchen, two bedrooms and a full bath. Just a few steps up is a Master Suite that has an attached sunroom ideal for office, nursery, studio, or whatever you desire. The partial basement is quite deep and has extra storage space. The carport is huge and could fit 3-4 vehicles. The triangular shape of the lot extends a considerable distance to the West for play space or a garden.
Active
$98,000
16514 E Fairfield Rd, Mount Vernon, IL 62864
3beds
2,224sqft
Est.:
Single Family Residence
Built in 1940
0.59 Acres Lot
$-- Zestimate®
$44/sqft
$-- HOA
What's special
- 38 days |
- 1,145 |
- 29 |
Zillow last checked: 8 hours ago
Listing updated: January 14, 2026 at 02:47pm
Listing courtesy of:
Brian Wood, GRI 618-201-9509,
Cross Davidson Real Estate
Source: MRED as distributed by MLS GRID,MLS#: EB459430
Tour with a local agent
Facts & features
Interior
Bedrooms & bathrooms
- Bedrooms: 3
- Bathrooms: 2
- Full bathrooms: 2
Primary bedroom
- Features: Flooring (Laminate)
- Level: Second
- Area: 180 Square Feet
- Dimensions: 12x15
Bedroom 2
- Features: Flooring (Laminate)
- Level: Main
- Area: 120 Square Feet
- Dimensions: 10x12
Bedroom 3
- Features: Flooring (Laminate)
- Level: Main
- Area: 90 Square Feet
- Dimensions: 9x10
Kitchen
- Features: Flooring (Laminate)
- Level: Main
- Area: 192 Square Feet
- Dimensions: 12x16
Heating
- Forced Air, Natural Gas
Cooling
- Central Air
Appliances
- Included: Dishwasher, Microwave, Range, Refrigerator
Features
- Basement: Partial,Unfinished,Egress Window
- Number of fireplaces: 1
- Fireplace features: Wood Burning, Living Room
Interior area
- Total interior livable area: 2,224 sqft
- Finished area below ground: 620
Property
Parking
- Parking features: Attached, No Garage, Carport
- Has attached garage: Yes
Features
- Levels: Tri-Level
- Patio & porch: Deck, Porch
Lot
- Size: 0.59 Acres
- Dimensions: 280'x184'x300'
- Features: Sloped
Details
- Parcel number: 0723401003
- Other equipment: Sump Pump
Construction
Type & style
- Home type: SingleFamily
- Property subtype: Single Family Residence
Materials
- Vinyl Siding, Frame
- Foundation: Block
Condition
- New construction: No
- Year built: 1940
Utilities & green energy
- Water: Public
- Utilities for property: Cable Available
Community & HOA
Community
- Subdivision: None
Location
- Region: Mount Vernon
Financial & listing details
- Price per square foot: $44/sqft
- Tax assessed value: $93,357
- Annual tax amount: $1,728
- Date on market: 12/19/2025
Estimated market value
Not available
Estimated sales range
Not available
$1,690/mo
Price history
Price history
| Date | Event | Price |
|---|---|---|
| 8/25/2025 | Listed for sale | $98,000+33.3%$44/sqft |
Source: | ||
| 5/31/2005 | Sold | $73,500$33/sqft |
Source: Agent Provided Report a problem | ||
Public tax history
Public tax history
| Year | Property taxes | Tax assessment |
|---|---|---|
| 2024 | -- | $31,119 +8.3% |
| 2023 | $1,616 +3.3% | $28,729 +14% |
| 2022 | $1,564 +4.8% | $25,201 +5% |
Find assessor info on the county website
BuyAbility℠ payment
Est. payment
$554/mo
Principal & interest
$380
Property taxes
$140
Home insurance
$34
Climate risks
Neighborhood: 62864
Nearby schools
GreatSchools rating
- 7/10Summersville Grade SchoolGrades: PK-8Distance: 1.5 mi
- 4/10Mount Vernon High SchoolGrades: 9-12Distance: 6.8 mi
Schools provided by the listing agent
- Elementary: Summersville
- Middle: Summersville
- High: Mt Vernon
Source: MRED as distributed by MLS GRID. This data may not be complete. We recommend contacting the local school district to confirm school assignments for this home.
