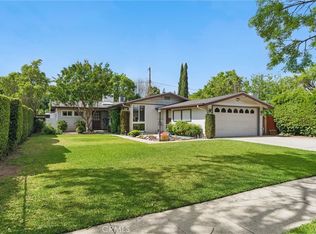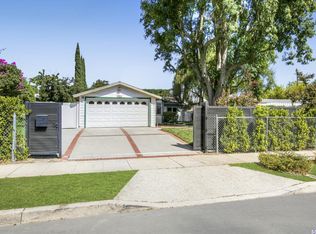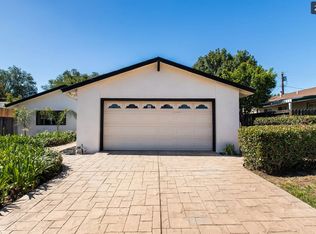Reduced! Mediterranean-inspired 3+2 single-story with over 2400 sq. ft. on a cul-de-sac street. Inviting grand entry hall. Large living room with captivating brick fireplace, distinctive leaded glass French doors, and picture frame windows. Super spacious kitchen with abundant cabinetry and counter space. Big dining room features breakfast bar, 5-window bay, and exposed plank and beam ceiling. King-size laundry room with sink and cabinets galore. Sizable inspired main bathroom with two sinks. Rear bedroom features exposed plank and beam ceiling. Smooth ceilings with crown moldings. Delightful arched doorways. Roomy enclosed patio with striking used brick floor and walls, and appealing open beam and plank ceiling. Sweeping gated front yard with brick and iron fencing, covered entry walk, and covered porch. Central air and heat, copper plumbing, upgraded electrical and two water heaters.
This property is off market, which means it's not currently listed for sale or rent on Zillow. This may be different from what's available on other websites or public sources.


