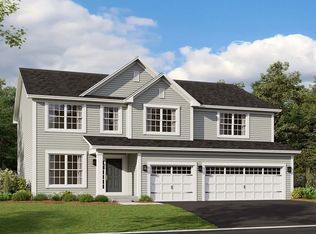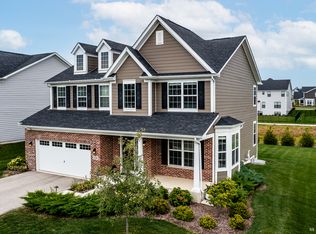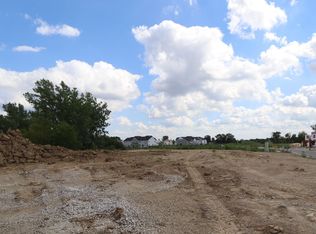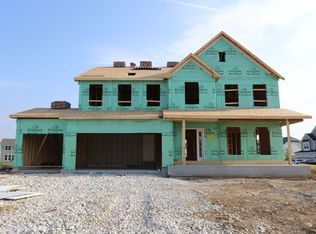Closed
$378,750
16515 Brook Ln, Lockport, IL 60441
2beds
1,781sqft
Townhouse, Single Family Residence
Built in 2022
1,968 Square Feet Lot
$387,300 Zestimate®
$213/sqft
$-- Estimated rent
Home value
$387,300
$356,000 - $422,000
Not available
Zestimate® history
Loading...
Owner options
Explore your selling options
What's special
***BIG REDUCTION- PRICED TO SELL*** Gorgeous townhome in desirable Townes at Silo Bend. This bright, airy 2 Bedroom, 2.5 Bath home with large loft upstairs and 2 car garage offers a maintenance-free lifestyle including lawn maintenance and snow removal. This home features a Craftsman-style exterior and a perfect east-west orientation that lets in natural light all day long. On-trend, designer colors and finishes throughout the interior. The main level of the home has 9' ceilings, an open-concept layout that's perfect for entertaining and warm, wood-style flooring. The kitchen has an oversized island with quartz countertops, 36" upgraded cabinets, stainless steel appliances and a large pantry. Ascend the staircase with its upgraded, custom wood railings that really opens up the home and leads to a large loft that can be used as an office or extra living area (easily converted into a third bedroom). The owner's suite is roomy with a walk-in-closet and an owner's bath with double vanity and extended shower. The second bedroom is oversized and a second full bath next to it. Upstairs laundry room is a huge plus! Smart home features including programmable thermostat and video doorbell. Ideally located just minutes from I-355 and downtown Lockport. Close to shopping, dining and other amenities. Recently built (late 2022) and still feels like a newer home! Transferable 13-year structural warranty! Take the Matterport 3-D tour, it's AMAZING!!!
Zillow last checked: 8 hours ago
Listing updated: May 25, 2025 at 01:23am
Listing courtesy of:
George Kleanthis 630-340-8344,
24/7 Real Estate, Inc.
Bought with:
Brian Martello
Martello Realty Group LLC
Source: MRED as distributed by MLS GRID,MLS#: 12312241
Facts & features
Interior
Bedrooms & bathrooms
- Bedrooms: 2
- Bathrooms: 3
- Full bathrooms: 2
- 1/2 bathrooms: 1
Primary bedroom
- Features: Flooring (Carpet), Bathroom (Full, Double Sink, Shower Only)
- Level: Second
- Area: 221 Square Feet
- Dimensions: 13X17
Bedroom 2
- Features: Flooring (Carpet)
- Level: Second
- Area: 156 Square Feet
- Dimensions: 13X12
Dining room
- Features: Flooring (Vinyl)
- Level: Main
- Area: 88 Square Feet
- Dimensions: 11X8
Family room
- Features: Flooring (Vinyl)
- Level: Main
- Area: 204 Square Feet
- Dimensions: 12X17
Kitchen
- Features: Kitchen (Eating Area-Table Space, Island, Pantry-Walk-in), Flooring (Vinyl)
- Level: Main
- Area: 143 Square Feet
- Dimensions: 11X13
Laundry
- Features: Flooring (Vinyl)
- Level: Second
- Area: 48 Square Feet
- Dimensions: 8X6
Loft
- Features: Flooring (Carpet)
- Level: Second
- Area: 154 Square Feet
- Dimensions: 11X14
Heating
- Natural Gas
Cooling
- Central Air
Appliances
- Included: Range, Microwave, Dishwasher, Disposal, Range Hood, Water Softener, Water Softener Owned
Features
- Basement: None
Interior area
- Total structure area: 0
- Total interior livable area: 1,781 sqft
Property
Parking
- Total spaces: 2
- Parking features: Asphalt, Garage Door Opener, On Site, Attached, Garage
- Attached garage spaces: 2
- Has uncovered spaces: Yes
Accessibility
- Accessibility features: No Disability Access
Features
- Patio & porch: Patio
Lot
- Size: 1,968 sqft
- Dimensions: 24 X 82
Details
- Parcel number: 1605204020070000
- Special conditions: None
Construction
Type & style
- Home type: Townhouse
- Property subtype: Townhouse, Single Family Residence
Materials
- Vinyl Siding, Brick
- Foundation: Concrete Perimeter
- Roof: Asphalt
Condition
- New construction: No
- Year built: 2022
Details
- Builder model: BRAEDEN
Utilities & green energy
- Sewer: Public Sewer
- Water: Shared Well
Community & neighborhood
Location
- Region: Lockport
- Subdivision: The Townes At Silo Bend
HOA & financial
HOA
- Has HOA: Yes
- HOA fee: $245 monthly
- Amenities included: Bike Room/Bike Trails, Park
- Services included: Insurance, Exterior Maintenance, Lawn Care, Snow Removal
Other
Other facts
- Listing terms: Cash
- Ownership: Fee Simple w/ HO Assn.
Price history
| Date | Event | Price |
|---|---|---|
| 5/23/2025 | Sold | $378,750-1%$213/sqft |
Source: | ||
| 4/18/2025 | Price change | $382,500-3.1%$215/sqft |
Source: | ||
| 4/3/2025 | Price change | $394,900-1%$222/sqft |
Source: | ||
| 3/14/2025 | Listed for sale | $399,000$224/sqft |
Source: | ||
Public tax history
Tax history is unavailable.
Neighborhood: 60441
Nearby schools
GreatSchools rating
- NAWilliam E Young SchoolGrades: PK,1-4Distance: 0.8 mi
- 10/10Homer Jr High SchoolGrades: 7-8Distance: 3.6 mi
- 9/10Lockport Township High School EastGrades: 9-12Distance: 1.9 mi
Schools provided by the listing agent
- Elementary: William E Young
- Middle: Hadley Middle School
- High: Lockport Township High School
- District: 33C
Source: MRED as distributed by MLS GRID. This data may not be complete. We recommend contacting the local school district to confirm school assignments for this home.

Get pre-qualified for a loan
At Zillow Home Loans, we can pre-qualify you in as little as 5 minutes with no impact to your credit score.An equal housing lender. NMLS #10287.
Sell for more on Zillow
Get a free Zillow Showcase℠ listing and you could sell for .
$387,300
2% more+ $7,746
With Zillow Showcase(estimated)
$395,046


