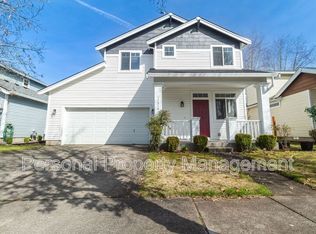**Move-In Special: Move in by December 10th and receive December rent free!!
Welcome to this inviting 4-bedroom home nestled on a spacious private lot in a quiet neighborhood. Designed for both comfort and functionality, the interior features multiple living areas filled with natural light, and a bright kitchen equipped with newer appliances, gas range, breakfast bar, and generous storage. The primary suite includes a large walk-in closet and ensuite bath, while the additional bedrooms and full hallway bathroom offer space for everyone. Additional features include a dedicated laundry room, attached two car garage, and large fenced backyard for easy, everyday living.
This home offers easy access to top-rated schools, parks, and everyday conveniences. You're just minutes from shopping and dining at Mill Plain Town Center and recreational spots such as Pacific Community Park and the Burnt Bridge Creek Trail. With quick connections to I-205 and SR-500, commuting is a breeze while still enjoying the peace and privacy of a quiet setting. This home blends modern comfort with a prime location- ready to welcome you.
Schools for this home are Emerald Elementary, Pacific Middle, and Union High School.
!! -JO/TJ
*Please note: photos may not accurately reflect the layout or finishes for this unit. Actual finishes and/or features may vary. Owner/agent assumes no responsibility for discrepancies between pictures and final product. Please conduct a self-tour to view the property.
House for rent
$2,750/mo
16516 NE 29th St, Vancouver, WA 98682
4beds
1,740sqft
Price may not include required fees and charges.
Single family residence
Available now
Cats, small dogs OK
Air conditioner
Hookups laundry
Garage parking
Fireplace
What's special
Bright kitchenFull hallway bathroomAttached two car garageLarge fenced backyardEnsuite bathNewer appliancesBreakfast bar
- 58 days |
- -- |
- -- |
Zillow last checked: 9 hours ago
Listing updated: December 02, 2025 at 10:27pm
Travel times
Looking to buy when your lease ends?
Consider a first-time homebuyer savings account designed to grow your down payment with up to a 6% match & a competitive APY.
Facts & features
Interior
Bedrooms & bathrooms
- Bedrooms: 4
- Bathrooms: 3
- Full bathrooms: 2
- 1/2 bathrooms: 1
Rooms
- Room types: Dining Room, Family Room
Heating
- Fireplace
Cooling
- Air Conditioner
Appliances
- Included: Dishwasher, Microwave, Range, Refrigerator, WD Hookup
- Laundry: Hookups
Features
- WD Hookup, Walk In Closet
- Has fireplace: Yes
Interior area
- Total interior livable area: 1,740 sqft
Property
Parking
- Parking features: Garage
- Has garage: Yes
- Details: Contact manager
Features
- Exterior features: Area: Mill Plain, Fence: Full, Floors: LVP/Hardwood, Non-Refundable Pet Fee: $150/pet, Non-Refundable Pre-Paid Cleaning Fee: $696, Non-Refundable Processing Fee: $395, Non-Smoking Entire Premise, Pet Deposit: $500/Pet, Pet Rent $35/month per pet, Pets: Small Only, Renters Insurance Required, Security Deposit: $2750, Style: 2-Story, Type: House, Walk In Closet, Year Built: 1997
Details
- Parcel number: 164259436
Construction
Type & style
- Home type: SingleFamily
- Property subtype: Single Family Residence
Community & HOA
Location
- Region: Vancouver
Financial & listing details
- Lease term: 1 Year
Price history
| Date | Event | Price |
|---|---|---|
| 11/17/2025 | Price change | $2,750-3.5%$2/sqft |
Source: Zillow Rentals | ||
| 10/7/2025 | Listed for rent | $2,850+1.8%$2/sqft |
Source: Zillow Rentals | ||
| 9/16/2025 | Sold | $500,000-1%$287/sqft |
Source: | ||
| 8/27/2025 | Pending sale | $505,000$290/sqft |
Source: | ||
| 8/23/2025 | Listed for sale | $505,000+173%$290/sqft |
Source: | ||

