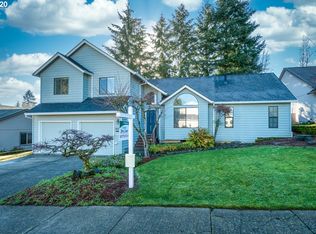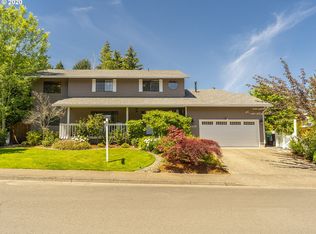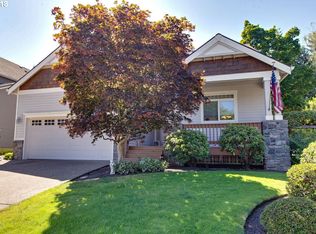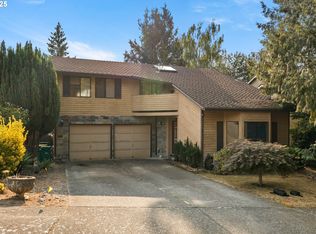Sold
$555,000
16516 SW Jesse Ct, Aloha, OR 97007
3beds
1,331sqft
Residential, Single Family Residence
Built in 1986
7,405.2 Square Feet Lot
$547,900 Zestimate®
$417/sqft
$2,696 Estimated rent
Home value
$547,900
$521,000 - $581,000
$2,696/mo
Zestimate® history
Loading...
Owner options
Explore your selling options
What's special
Impeccably maintained, beautifully updated, and energy efficient, this one-level gem lives larger than its 1,331 SF thanks to vaulted ceilings, skylights and smart design. Inside, you’ll find 3 bedrooms, 2 remodeled bathrooms, and a thoughtfully redesigned kitchen (2017) with granite counters, soft-close cabinets, pull-out pantry, and stainless appliances from KitchenAid and Samsung. Beautiful Quarter-sawn oak flooring runs through the hallways and bedrooms, paired with exquisitely updated interior doors, trim, and molding. The vaulted primary suite opens to a private backyard retreat complete with a 2-person hot tub, patio and charming “she-shed”, gated off from the rest of the backyard. The main yard, accessed from the living room, features an expansive patio (partially covered), new fencing, sprinkler system and raised garden beds ready for summer harvests. Care about efficiency? Then this home is for you with solar panels, Nest smart thermostat, EV charger, energy-efficient skylights, high-efficiency furnace/AC (2021) and Miele washer/dryer, and added insulation. Nearly every surface of this home has been updated and improved with care, from top to bottom, inside and out: roof, windows, exterior paint, hot water heater, interior/exterior lighting, floors, appliances, attic, and more....this is worry-free living at its finest and absolutely move-in ready. All this in the desirable Mountainside HS District, and surrounded by the many parks and trails of Sexton Mountain: Lowami Hart Woods Natural Area, Cooper Park, Westside /Powerline Trails, etc. Welcome Home! **Please see extensive list of upgrades and updates
Zillow last checked: 8 hours ago
Listing updated: August 14, 2025 at 04:40am
Listed by:
Shannon Janssen 503-784-8097,
Coldwell Banker Bain
Bought with:
Milan Ridenhour, 201252406
Berkshire Hathaway HomeServices NW Real Estate
Source: RMLS (OR),MLS#: 199793914
Facts & features
Interior
Bedrooms & bathrooms
- Bedrooms: 3
- Bathrooms: 2
- Full bathrooms: 2
- Main level bathrooms: 2
Primary bedroom
- Features: Closet Organizer, Hardwood Floors, Patio, Skylight, Sliding Doors, Double Closet, Suite, Vaulted Ceiling, Walkin Shower
- Level: Main
- Area: 143
- Dimensions: 13 x 11
Bedroom 2
- Features: Closet Organizer, Hardwood Floors, Closet
- Level: Main
- Area: 100
- Dimensions: 10 x 10
Bedroom 3
- Features: Closet Organizer, Hardwood Floors, Closet
- Level: Main
- Area: 117
- Dimensions: 13 x 9
Dining room
- Features: Tile Floor
- Level: Main
- Area: 72
- Dimensions: 9 x 8
Kitchen
- Features: Dishwasher, Gas Appliances, Updated Remodeled, Free Standing Range, Free Standing Refrigerator, Vinyl Floor
- Level: Main
- Area: 110
- Width: 11
Living room
- Features: Fireplace Insert, Vaulted Ceiling, Wallto Wall Carpet
- Level: Main
- Area: 338
- Dimensions: 26 x 13
Heating
- ENERGY STAR Qualified Equipment, Forced Air 95 Plus
Cooling
- Central Air
Appliances
- Included: Dishwasher, Disposal, Free-Standing Range, Free-Standing Refrigerator, Gas Appliances, Range Hood, Stainless Steel Appliance(s), Washer/Dryer, Gas Water Heater
- Laundry: Laundry Room
Features
- Granite, Solar Tube(s), Vaulted Ceiling(s), Closet, Closet Organizer, Updated Remodeled, Double Closet, Suite, Walkin Shower, Tile
- Flooring: Hardwood, Tile, Wall to Wall Carpet, Vinyl
- Doors: Sliding Doors
- Windows: Double Pane Windows, Skylight(s)
- Basement: None
- Number of fireplaces: 1
- Fireplace features: Insert, Wood Burning
Interior area
- Total structure area: 1,331
- Total interior livable area: 1,331 sqft
Property
Parking
- Total spaces: 2
- Parking features: Driveway, Garage Door Opener, Attached, Oversized
- Attached garage spaces: 2
- Has uncovered spaces: Yes
Accessibility
- Accessibility features: Main Floor Bedroom Bath, Minimal Steps, One Level, Accessibility
Features
- Levels: One
- Stories: 1
- Patio & porch: Covered Patio, Patio
- Exterior features: Garden, Raised Beds, Yard
- Has spa: Yes
- Spa features: Free Standing Hot Tub
- Fencing: Fenced
Lot
- Size: 7,405 sqft
- Features: Level, Sprinkler, SqFt 7000 to 9999
Details
- Additional structures: ToolShed
- Parcel number: R1383149
Construction
Type & style
- Home type: SingleFamily
- Architectural style: Contemporary
- Property subtype: Residential, Single Family Residence
Materials
- Cement Siding, Lap Siding
- Foundation: Concrete Perimeter
- Roof: Composition
Condition
- Resale,Updated/Remodeled
- New construction: No
- Year built: 1986
Utilities & green energy
- Gas: Gas
- Sewer: Public Sewer
- Water: Public
Community & neighborhood
Location
- Region: Aloha
- Subdivision: Sexton Mountain
Other
Other facts
- Listing terms: Cash,Conventional,FHA,VA Loan
- Road surface type: Paved
Price history
| Date | Event | Price |
|---|---|---|
| 8/14/2025 | Sold | $555,000+0.9%$417/sqft |
Source: | ||
| 7/14/2025 | Pending sale | $549,800$413/sqft |
Source: | ||
| 7/9/2025 | Listed for sale | $549,800+283.1%$413/sqft |
Source: | ||
| 10/10/1996 | Sold | $143,500$108/sqft |
Source: Public Record | ||
Public tax history
| Year | Property taxes | Tax assessment |
|---|---|---|
| 2024 | $5,233 +6.5% | $276,990 +3% |
| 2023 | $4,915 +3.7% | $268,930 +3% |
| 2022 | $4,740 +3.7% | $261,100 |
Find assessor info on the county website
Neighborhood: 97007
Nearby schools
GreatSchools rating
- 7/10Cooper Mountain Elementary SchoolGrades: K-5Distance: 0.5 mi
- 6/10Highland Park Middle SchoolGrades: 6-8Distance: 1.5 mi
- 8/10Mountainside High SchoolGrades: 9-12Distance: 2.1 mi
Schools provided by the listing agent
- Elementary: Cooper Mountain
- Middle: Highland Park
- High: Mountainside
Source: RMLS (OR). This data may not be complete. We recommend contacting the local school district to confirm school assignments for this home.
Get a cash offer in 3 minutes
Find out how much your home could sell for in as little as 3 minutes with a no-obligation cash offer.
Estimated market value
$547,900
Get a cash offer in 3 minutes
Find out how much your home could sell for in as little as 3 minutes with a no-obligation cash offer.
Estimated market value
$547,900



