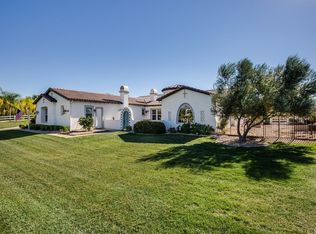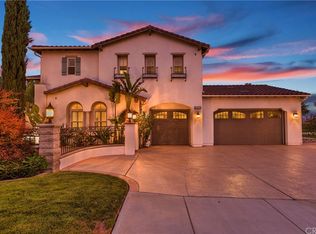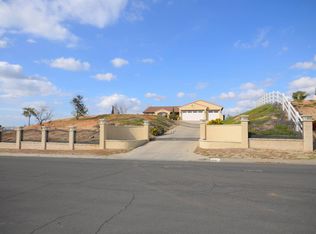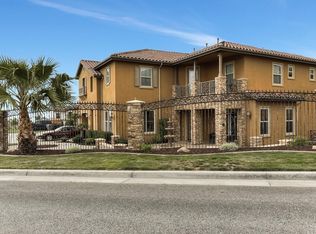Sold for $1,230,000
Listing Provided by:
Lucas Smith DRE #01904757 714-759-9719,
Sell My Home Real Estate,
Maricela Smith DRE #01290331 714-759-9719,
Sell My Home Real Estate
Bought with: RE/MAX HORIZON
$1,230,000
16517 Cheltenham Rd, Riverside, CA 92504
5beds
5,426sqft
Single Family Residence
Built in 2006
0.9 Acres Lot
$1,400,600 Zestimate®
$227/sqft
$7,309 Estimated rent
Home value
$1,400,600
$1.32M - $1.50M
$7,309/mo
Zestimate® history
Loading...
Owner options
Explore your selling options
What's special
AMAZING HOME FOR SALE OR TRADE !!!"ALICANTE ESTATES"
Were you waiting for your dream home? Look no further because this home sits on a HUGE Almost 1 acre FLAT lot with a gorgeous view. Did I mentioned Views!! It's located in one of the most prestigious communities in Riverside!
Everything about this home is big and brand new! BIG, BIG, BIG is the word you will use to describe everything about this home. If you are looking for a true Executive Estate in the Riverside area look no further. Open Spacious open floor plan. The chef's remodeled kitchen is a culinary enthusiast's dream, equipped with high-end appliances including a Sub-Zero fridge, new Viking Appliances New paint, baseboard, and beautiful flooring throughout. New Euro-style toilets, bathroom faucets, door knobs, recessed lighting, and ceiling fans. The expansive great room is ideal for hosting gatherings, with its open layout and abundance of natural light through. The owner has invested over 100K in making this awesome property ready for the new owners to enjoy and to design your custom landscaping and build that dream entertainer's backyard that you've always wanted!
Zillow last checked: 8 hours ago
Listing updated: June 02, 2023 at 09:25am
Listing Provided by:
Lucas Smith DRE #01904757 714-759-9719,
Sell My Home Real Estate,
Maricela Smith DRE #01290331 714-759-9719,
Sell My Home Real Estate
Bought with:
ANDREA JENNINGS, DRE #01176416
RE/MAX HORIZON
Source: CRMLS,MLS#: IG23054768 Originating MLS: California Regional MLS
Originating MLS: California Regional MLS
Facts & features
Interior
Bedrooms & bathrooms
- Bedrooms: 5
- Bathrooms: 6
- Full bathrooms: 5
- 1/2 bathrooms: 1
- Main level bathrooms: 2
- Main level bedrooms: 1
Bathroom
- Features: Bathtub, Dual Sinks, Enclosed Toilet, Granite Counters, Jetted Tub, Low Flow Plumbing Fixtures, Linen Closet, Stone Counters, Remodeled, Separate Shower
Kitchen
- Features: Kitchen Island, Kitchen/Family Room Combo, Quartz Counters, Updated Kitchen, Walk-In Pantry
Heating
- Central
Cooling
- Central Air
Appliances
- Included: 6 Burner Stove, Built-In Range, Dishwasher, Gas Cooktop, Ice Maker, Microwave, Range Hood
- Laundry: Laundry Room, Upper Level
Features
- Breakfast Bar, Block Walls, Ceiling Fan(s), Cathedral Ceiling(s), Separate/Formal Dining Room, Eat-in Kitchen, Granite Counters, High Ceilings, Open Floorplan, Pantry, Quartz Counters, Stone Counters, Recessed Lighting, Two Story Ceilings, Wired for Data, Bedroom on Main Level, Entrance Foyer, Loft, Primary Suite, Walk-In Pantry, Walk-In Closet(s)
- Flooring: Laminate, Tile
- Doors: ENERGY STAR Qualified Doors
- Windows: Double Pane Windows, ENERGY STAR Qualified Windows, Plantation Shutters, Storm Window(s), Shutters
- Has fireplace: Yes
- Fireplace features: Living Room, Primary Bedroom
- Common walls with other units/homes: No Common Walls
Interior area
- Total interior livable area: 5,426 sqft
Property
Parking
- Total spaces: 11
- Parking features: Circular Driveway, Direct Access, Electric Gate, Garage Faces Front, Garage, Garage Door Opener, RV Access/Parking, One Space
- Attached garage spaces: 3
- Uncovered spaces: 8
Accessibility
- Accessibility features: Parking
Features
- Levels: Two
- Stories: 2
- Entry location: Ground
- Exterior features: Lighting
- Pool features: None
- Spa features: None
- Fencing: Excellent Condition
- Has view: Yes
- View description: Hills
Lot
- Size: 0.90 Acres
- Features: 0-1 Unit/Acre, Level, Yard
Details
- Parcel number: 273641001
- Zoning: R-A-1
- Special conditions: Standard
- Horse amenities: Riding Trail
Construction
Type & style
- Home type: SingleFamily
- Architectural style: Craftsman
- Property subtype: Single Family Residence
Materials
- Copper Plumbing
- Foundation: Slab
- Roof: Concrete,Flat Tile
Condition
- Updated/Remodeled,Turnkey
- New construction: No
- Year built: 2006
Utilities & green energy
- Electric: Electricity - On Property, 220 Volts in Garage, 220 Volts in Laundry
- Sewer: Septic Tank
- Water: Public
- Utilities for property: Cable Available, Electricity Connected, Natural Gas Connected, Phone Available, Sewer Connected, Water Connected
Community & neighborhood
Security
- Security features: Carbon Monoxide Detector(s), Smoke Detector(s)
Community
- Community features: Hiking, Horse Trails, Street Lights, Sidewalks
Location
- Region: Riverside
HOA & financial
HOA
- Has HOA: Yes
- HOA fee: $72 monthly
- Amenities included: Horse Trail(s), Trail(s)
- Association name: Alicante at Mockingbird
- Association phone: 951-296-5640
Other
Other facts
- Listing terms: Cash,Cash to New Loan,Conventional
Price history
| Date | Event | Price |
|---|---|---|
| 6/1/2023 | Sold | $1,230,000-1.6%$227/sqft |
Source: | ||
| 5/24/2023 | Pending sale | $1,250,000$230/sqft |
Source: | ||
| 5/11/2023 | Contingent | $1,250,000$230/sqft |
Source: | ||
| 5/3/2023 | Price change | $1,250,000-7.4%$230/sqft |
Source: | ||
| 4/30/2023 | Listed for sale | $1,350,000$249/sqft |
Source: | ||
Public tax history
| Year | Property taxes | Tax assessment |
|---|---|---|
| 2025 | $17,653 +2.8% | $1,279,690 +2% |
| 2024 | $17,178 +58.2% | $1,254,599 +87.4% |
| 2023 | $10,861 +1.7% | $669,307 +2% |
Find assessor info on the county website
Neighborhood: Woodcrest
Nearby schools
GreatSchools rating
- 7/10Woodcrest Elementary SchoolGrades: K-6Distance: 1.3 mi
- 6/10Frank Augustus Miller Middle SchoolGrades: 7-8Distance: 1.8 mi
- 9/10Martin Luther King Jr. High SchoolGrades: 9-12Distance: 2.7 mi
Schools provided by the listing agent
- High: Martin Luther King
Source: CRMLS. This data may not be complete. We recommend contacting the local school district to confirm school assignments for this home.
Get a cash offer in 3 minutes
Find out how much your home could sell for in as little as 3 minutes with a no-obligation cash offer.
Estimated market value$1,400,600
Get a cash offer in 3 minutes
Find out how much your home could sell for in as little as 3 minutes with a no-obligation cash offer.
Estimated market value
$1,400,600



