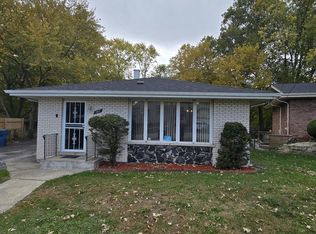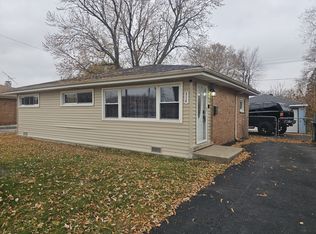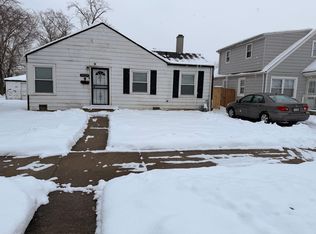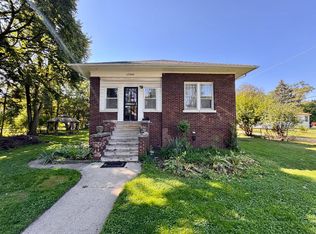If you are looking for a bit of the country with the convenience of being near modern amenities, this is the home for you! The last pictures here show the massive yard spread over three lots equaling almost 25,000 square feet! This two bedroom, one and one-half bath has been renovated throughout the years and added on to make it the interesting home it is today. The upper level contains two large bedrooms, a full bath, and an unfinished attic area that is currently being used as a walk-in closet. The main level has an awesome sized Living Room complete with a wood burning fireplace, and a bump out area perfect for two easy chairs. There is a formal Dining Room that features a massive pantry closet. The Kitchen features bright cabinets and lighting that will be perfect for entertaining. The interesting part then begins once you step down the stairs from the Kitchen. We start with the mechanical room with the water heater and furnace. This then moves along to a half bath, two shop areas, a laundry room and a partial cellar basement! And this section connects to the 2-car attached garage. The backyard is fully fenced and is designed for a playground for kids, massive barbeque parties, or just for enjoying mother nature at its finest from the attached deck. One look is all it will take!
Active
Price cut: $15K (11/21)
$140,000
16517 Plainview Dr, Markham, IL 60428
2beds
1,927sqft
Est.:
Single Family Residence
Built in ----
0.52 Acres Lot
$-- Zestimate®
$73/sqft
$-- HOA
What's special
Wood burning fireplaceTwo large bedroomsHalf bathDesigned for a playgroundLaundry roomRenovated throughout the yearsBright cabinets
- 92 days |
- 456 |
- 30 |
Zillow last checked: 8 hours ago
Listing updated: November 26, 2025 at 10:07pm
Listing courtesy of:
Lenny Feil 708-870-0514,
Harthside Realtors, Inc.
Source: MRED as distributed by MLS GRID,MLS#: 12468856
Tour with a local agent
Facts & features
Interior
Bedrooms & bathrooms
- Bedrooms: 2
- Bathrooms: 2
- Full bathrooms: 1
- 1/2 bathrooms: 1
Rooms
- Room types: Utility Room-1st Floor
Primary bedroom
- Features: Flooring (Hardwood), Window Treatments (All)
- Level: Second
- Area: 252 Square Feet
- Dimensions: 18X14
Bedroom 2
- Features: Flooring (Hardwood), Window Treatments (All)
- Level: Second
- Area: 234 Square Feet
- Dimensions: 18X13
Dining room
- Features: Flooring (Hardwood), Window Treatments (All)
- Level: Main
- Area: 225 Square Feet
- Dimensions: 15X15
Kitchen
- Features: Flooring (Ceramic Tile)
- Level: Main
- Area: 112 Square Feet
- Dimensions: 14X8
Laundry
- Features: Flooring (Vinyl), Window Treatments (All)
- Level: Main
- Area: 128 Square Feet
- Dimensions: 16X8
Living room
- Features: Flooring (Hardwood), Window Treatments (All)
- Level: Main
- Area: 216 Square Feet
- Dimensions: 18X12
Other
- Level: Main
- Area: 100 Square Feet
- Dimensions: 10X10
Heating
- Radiator(s)
Cooling
- Wall Unit(s)
Appliances
- Included: Range, Microwave, Refrigerator, Washer, Dryer
Features
- Cathedral Ceiling(s)
- Basement: Cellar,Partial
- Attic: Unfinished
- Number of fireplaces: 1
- Fireplace features: Wood Burning, Living Room
Interior area
- Total structure area: 0
- Total interior livable area: 1,927 sqft
Property
Parking
- Total spaces: 2
- Parking features: Garage Door Opener, Garage Owned, Attached, Garage
- Attached garage spaces: 2
- Has uncovered spaces: Yes
Accessibility
- Accessibility features: No Disability Access
Features
- Stories: 1.5
- Patio & porch: Deck
- Fencing: Fenced
Lot
- Size: 0.52 Acres
- Dimensions: 127 X 180
Details
- Additional parcels included: 28234160150000,28234160170000
- Parcel number: 28234160150000
- Special conditions: None
- Other equipment: Ceiling Fan(s)
Construction
Type & style
- Home type: SingleFamily
- Architectural style: Cape Cod
- Property subtype: Single Family Residence
Materials
- Vinyl Siding
- Foundation: Concrete Perimeter
- Roof: Asphalt
Condition
- New construction: No
Utilities & green energy
- Sewer: Public Sewer
- Water: Lake Michigan
Community & HOA
HOA
- Services included: None
Location
- Region: Markham
Financial & listing details
- Price per square foot: $73/sqft
- Tax assessed value: $39,450
- Annual tax amount: $10,184
- Date on market: 9/10/2025
- Ownership: Fee Simple
Estimated market value
Not available
Estimated sales range
Not available
Not available
Price history
Price history
| Date | Event | Price |
|---|---|---|
| 11/21/2025 | Price change | $140,000-9.7%$73/sqft |
Source: | ||
| 9/29/2025 | Price change | $155,000-11.4%$80/sqft |
Source: | ||
| 9/10/2025 | Listed for sale | $174,900$91/sqft |
Source: | ||
| 9/10/2025 | Listing removed | $174,900$91/sqft |
Source: | ||
| 7/21/2025 | Price change | $174,900-5.4%$91/sqft |
Source: | ||
Public tax history
Public tax history
| Year | Property taxes | Tax assessment |
|---|---|---|
| 2023 | $2,279 -20.4% | $3,945 +12.5% |
| 2022 | $2,864 +3.2% | $3,507 |
| 2021 | $2,776 +2.4% | $3,507 |
Find assessor info on the county website
BuyAbility℠ payment
Est. payment
$965/mo
Principal & interest
$697
Property taxes
$219
Home insurance
$49
Climate risks
Neighborhood: 60428
Nearby schools
GreatSchools rating
- 3/10Markham Park Elementary SchoolGrades: PK-5Distance: 0.4 mi
- 3/10Prairie-Hills Junior High SchoolGrades: 6-8Distance: 0.8 mi
- 3/10Hillcrest High SchoolGrades: 9-12Distance: 1.2 mi
Schools provided by the listing agent
- District: 144
Source: MRED as distributed by MLS GRID. This data may not be complete. We recommend contacting the local school district to confirm school assignments for this home.
- Loading
- Loading




