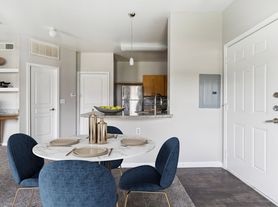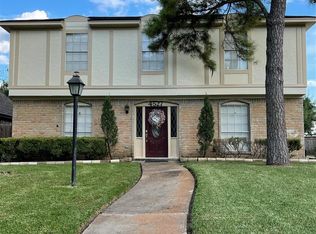METICULOUSLY MAINTAINED FORMER MODEL HOME!! Located in a well established neighborhood. Home is located close to shopping, dinning, recreation, airport, and world class medical facilities. Home recently went through an update. (counter-tops, stained cabinets, cabinet hardware and kitchen faucet,laminate flooring,high-pile Carpet and padding,recent interior paint and trim update and so much more). ALL APPLIANCES INCLUDED: Washer, Dryer, Refrigerator, Range, and Microwave. Full of model home upgrades; including built-in surround sound speakers in the ceilings (1st and 2nd floor), sprinkler system, and pre-wired alarm system and much much more.COME AND SEE YOUR NEW HOME TODAY! AVAILABLE NOW!
Copyright notice - Data provided by HAR.com 2022 - All information provided should be independently verified.
Townhouse for rent
$1,900/mo
16518 Strathmore Manor Ln, Houston, TX 77090
3beds
1,726sqft
Price may not include required fees and charges.
Townhouse
Available now
Electric, ceiling fan
Electric dryer hookup laundry
2 Attached garage spaces parking
Natural gas
What's special
Laminate flooringHigh-pile carpet and paddingBuilt-in surround sound speakersSprinkler systemStained cabinetsCabinet hardwareKitchen faucet
- 67 days |
- -- |
- -- |
Zillow last checked: 8 hours ago
Listing updated: November 14, 2025 at 06:23am
Travel times
Looking to buy when your lease ends?
Consider a first-time homebuyer savings account designed to grow your down payment with up to a 6% match & a competitive APY.
Facts & features
Interior
Bedrooms & bathrooms
- Bedrooms: 3
- Bathrooms: 3
- Full bathrooms: 2
- 1/2 bathrooms: 1
Rooms
- Room types: Family Room
Heating
- Natural Gas
Cooling
- Electric, Ceiling Fan
Appliances
- Included: Dishwasher, Disposal, Dryer, Microwave, Oven, Range, Refrigerator, Washer
- Laundry: Electric Dryer Hookup, In Unit, Washer Hookup
Features
- All Bedrooms Up, Ceiling Fan(s), En-Suite Bath, Formal Entry/Foyer, High Ceilings, Primary Bed - 2nd Floor, Walk-In Closet(s)
- Flooring: Carpet, Tile
Interior area
- Total interior livable area: 1,726 sqft
Property
Parking
- Total spaces: 2
- Parking features: Attached, Covered
- Has attached garage: Yes
- Details: Contact manager
Features
- Stories: 2
- Exterior features: All Bedrooms Up, Architecture Style: Contemporary/Modern, Attached, Back Yard, Corner Lot, Electric Dryer Hookup, En-Suite Bath, Formal Entry/Foyer, Garage Door Opener, Heating: Gas, High Ceilings, Kitchen/Dining Combo, Living Area - 1st Floor, Lot Features: Back Yard, Corner Lot, Street, Subdivided, Patio/Deck, Primary Bed - 2nd Floor, Sprinkler System, Street, Subdivided, Utility Room, Walk-In Closet(s), Washer Hookup, Window Coverings
Details
- Parcel number: 1268660020029
Construction
Type & style
- Home type: Townhouse
- Property subtype: Townhouse
Condition
- Year built: 2005
Community & HOA
Location
- Region: Houston
Financial & listing details
- Lease term: Long Term,12 Months,Section 8
Price history
| Date | Event | Price |
|---|---|---|
| 11/14/2025 | Price change | $1,900-9.5%$1/sqft |
Source: | ||
| 9/30/2025 | Price change | $2,100-8.7%$1/sqft |
Source: | ||
| 9/18/2025 | Listed for rent | $2,300+5.7%$1/sqft |
Source: | ||
| 9/13/2023 | Listing removed | -- |
Source: | ||
| 8/21/2023 | Price change | $2,175-8.4%$1/sqft |
Source: | ||

