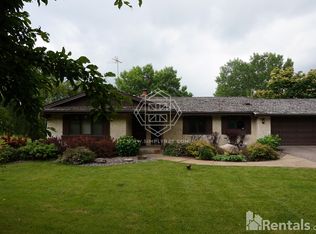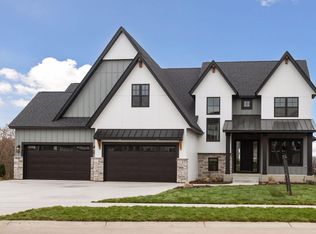Closed
$1,300,000
16519 63rd Pl N, Maple Grove, MN 55311
5beds
5,322sqft
Single Family Residence
Built in 2022
0.28 Acres Lot
$1,306,500 Zestimate®
$244/sqft
$-- Estimated rent
Home value
$1,306,500
$1.20M - $1.42M
Not available
Zestimate® history
Loading...
Owner options
Explore your selling options
What's special
Ridge at Elm Creek 2022 Hanson Build. Award Winning Wayzata Schools. Prime culdesac walkout backyard. This spacious 5-bedroom, 5-bathroom gem boasts 5,175 square ft w/ 4 car garage. Indoor Sport Court. Custom features include wood beam accents and a cozy stone fireplace that sets the perfect ambiance. The kitchen is a chef's delight with an oversized center island, ideal for gatherings and meal prep. Private main level office. Head down to the lower level to discover a fantastic entertainment area featuring sport court, wet bar and a massive 135" TV screen – perfect for movie nights or game days. Located in the Ridge at Elm Creek- Private Pool, Clubhouse and playground. Close to parks, lakes, trails, shopping, and dining.
Zillow last checked: 8 hours ago
Listing updated: February 20, 2025 at 10:18am
Listed by:
Aaron R Lowe 952-200-4481,
Compass
Bought with:
Mike C Ross
Edina Realty, Inc.
Source: NorthstarMLS as distributed by MLS GRID,MLS#: 6632475
Facts & features
Interior
Bedrooms & bathrooms
- Bedrooms: 5
- Bathrooms: 5
- Full bathrooms: 2
- 3/4 bathrooms: 2
- 1/2 bathrooms: 1
Bedroom 1
- Level: Upper
- Area: 308 Square Feet
- Dimensions: 22x14
Bedroom 2
- Level: Upper
- Area: 130 Square Feet
- Dimensions: 13x10
Bedroom 3
- Level: Upper
- Area: 165 Square Feet
- Dimensions: 15x11
Bedroom 4
- Level: Upper
- Area: 196 Square Feet
- Dimensions: 14x14
Bedroom 5
- Level: Lower
- Area: 154 Square Feet
- Dimensions: 14x11
Other
- Level: Lower
- Area: 513 Square Feet
- Dimensions: 27x19
Deck
- Level: Main
- Area: 100 Square Feet
- Dimensions: 10x10
Dining room
- Level: Main
- Area: 144 Square Feet
- Dimensions: 16x9
Great room
- Level: Main
- Area: 288 Square Feet
- Dimensions: 18x16
Kitchen
- Level: Main
- Area: 234 Square Feet
- Dimensions: 18x13
Loft
- Level: Upper
- Area: 306 Square Feet
- Dimensions: 18x17
Study
- Level: Main
- Area: 132 Square Feet
- Dimensions: 12x11
Sun room
- Level: Main
- Area: 144 Square Feet
- Dimensions: 12x12
Heating
- Forced Air
Cooling
- Central Air
Appliances
- Included: Air-To-Air Exchanger, Cooktop, Dishwasher, Disposal, Double Oven, Dryer, Exhaust Fan, Humidifier, Microwave, Refrigerator, Washer, Water Softener Owned
Features
- Basement: Drain Tiled,Egress Window(s),Finished,Full,Concrete,Walk-Out Access
- Number of fireplaces: 2
- Fireplace features: Family Room, Gas
Interior area
- Total structure area: 5,322
- Total interior livable area: 5,322 sqft
- Finished area above ground: 3,349
- Finished area below ground: 1,826
Property
Parking
- Total spaces: 4
- Parking features: Attached, Concrete, Garage, Garage Door Opener
- Attached garage spaces: 4
- Has uncovered spaces: Yes
- Details: Garage Dimensions (38x25)
Accessibility
- Accessibility features: None
Features
- Levels: Two
- Stories: 2
- Patio & porch: Deck, Patio
Lot
- Size: 0.28 Acres
- Dimensions: 90 x 157
Details
- Foundation area: 1510
- Parcel number: 3211922430037
- Zoning description: Residential-Single Family
Construction
Type & style
- Home type: SingleFamily
- Property subtype: Single Family Residence
Materials
- Brick/Stone, Engineered Wood
- Roof: Age 8 Years or Less,Asphalt
Condition
- Age of Property: 3
- New construction: No
- Year built: 2022
Utilities & green energy
- Gas: Natural Gas
- Sewer: City Sewer/Connected
- Water: City Water - In Street
Community & neighborhood
Location
- Region: Maple Grove
- Subdivision: The Ridge At Elm Creek 3rd Add
HOA & financial
HOA
- Has HOA: Yes
- HOA fee: $80 monthly
- Services included: Other, Shared Amenities
- Association name: Omega
- Association phone: 763-449-9100
Price history
| Date | Event | Price |
|---|---|---|
| 2/20/2025 | Sold | $1,300,000-7.1%$244/sqft |
Source: | ||
| 1/24/2025 | Pending sale | $1,399,000$263/sqft |
Source: | ||
| 1/11/2025 | Price change | $1,399,000-1.8%$263/sqft |
Source: | ||
| 12/31/2024 | Listed for sale | $1,425,000$268/sqft |
Source: | ||
| 12/19/2024 | Listing removed | $1,425,000$268/sqft |
Source: | ||
Public tax history
Tax history is unavailable.
Neighborhood: 55311
Nearby schools
GreatSchools rating
- 9/10Meadow Ridge Elementary SchoolGrades: K-5Distance: 1 mi
- 8/10Wayzata Central Middle SchoolGrades: 6-8Distance: 6 mi
- 10/10Wayzata High SchoolGrades: 9-12Distance: 1.9 mi
Get a cash offer in 3 minutes
Find out how much your home could sell for in as little as 3 minutes with a no-obligation cash offer.
Estimated market value
$1,306,500
Get a cash offer in 3 minutes
Find out how much your home could sell for in as little as 3 minutes with a no-obligation cash offer.
Estimated market value
$1,306,500

