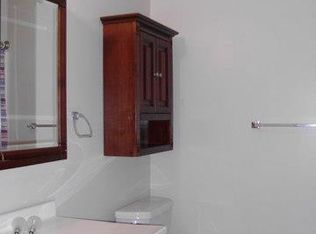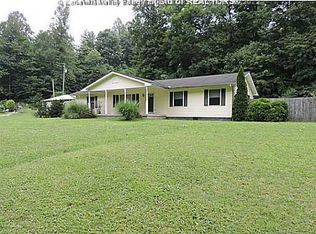Sold for $82,000
$82,000
1652 Foster Rd, Foster, WV 25081
3beds
1,680sqft
Manufactured Home, Single Family Residence
Built in 1984
0.29 Acres Lot
$123,000 Zestimate®
$49/sqft
$1,590 Estimated rent
Home value
$123,000
$103,000 - $143,000
$1,590/mo
Zestimate® history
Loading...
Owner options
Explore your selling options
What's special
This 1984 Doublewide has a very nice open floor plan and has so much potential. Dining area and kitchen bar stool area allows for apply seating. Large living room with electric fireplace. 3 bedrooms and 2 full baths. Sun Room built on the back of home and a covered front porch out front. Carport and 2 storage buildings. Washer & Dryer included. Paved driveway, concrete ramp to get in the back entrance. Flat yard. The home does need some work. Great Neighborhood. Natural gas available but this home is all electric. Being sold "AS IS"
Zillow last checked: 8 hours ago
Listing updated: March 01, 2024 at 01:19pm
Listed by:
Debra Peters,
Boone Realty, LLC 304-369-1112
Bought with:
Debra Peters, 0020891
Boone Realty, LLC
Source: KVBR,MLS#: 270241 Originating MLS: Kanawha Valley Board of REALTORS
Originating MLS: Kanawha Valley Board of REALTORS
Facts & features
Interior
Bedrooms & bathrooms
- Bedrooms: 3
- Bathrooms: 2
- Full bathrooms: 2
Primary bedroom
- Description: Primary Bedroom
- Level: Main
- Dimensions: 16.4 X 12.6
Bedroom 2
- Description: Bedroom 2
- Level: Main
- Dimensions: 10.10 X 10.6
Bedroom 3
- Description: Bedroom 3
- Level: Main
- Dimensions: 12.9 X 11.6
Dining room
- Description: Dining Room
- Level: Main
- Dimensions: 12.6 X 9
Kitchen
- Description: Kitchen
- Level: Main
- Dimensions: 12.4 X 11.6
Living room
- Description: Living Room
- Level: Main
- Dimensions: 19 X 25.6
Other
- Description: Other
- Level: Main
- Dimensions: 11.4 X 12
Heating
- Electric, Forced Air
Cooling
- Central Air, Window Unit(s)
Appliances
- Included: Dishwasher, Electric Range, Refrigerator
Features
- Breakfast Area, Separate/Formal Dining Room, Fireplace, Cable TV
- Flooring: Carpet, Vinyl
- Windows: Insulated Windows
- Basement: None
- Number of fireplaces: 1
- Fireplace features: Insert
Interior area
- Total interior livable area: 1,680 sqft
Property
Parking
- Parking features: Carport, Detached, Garage, Parking Pad
- Has garage: Yes
- Has carport: Yes
Features
- Patio & porch: Deck, Porch
- Exterior features: Deck, Porch, Storage
- Waterfront features: Creek, Stream
Lot
- Size: 0.29 Acres
Details
- Additional structures: Storage
- Parcel number: 050025006500050000
Construction
Type & style
- Home type: MobileManufactured
- Architectural style: Manufactured Home
- Property subtype: Manufactured Home, Single Family Residence
Materials
- Block, Vinyl Siding
- Roof: Composition,Shingle
Condition
- Year built: 1984
Utilities & green energy
- Sewer: Septic Tank
- Water: Public
Community & neighborhood
Security
- Security features: Smoke Detector(s)
Location
- Region: Foster
- Subdivision: No
Price history
| Date | Event | Price |
|---|---|---|
| 3/1/2024 | Sold | $82,000+2.5%$49/sqft |
Source: | ||
| 1/10/2024 | Pending sale | $80,000$48/sqft |
Source: | ||
| 1/2/2024 | Listed for sale | $80,000-23.8%$48/sqft |
Source: | ||
| 10/1/2010 | Sold | $105,000$63/sqft |
Source: Public Record Report a problem | ||
Public tax history
| Year | Property taxes | Tax assessment |
|---|---|---|
| 2025 | $585 +1.1% | $46,740 |
| 2024 | $579 +2.7% | $46,740 +4% |
| 2023 | $564 +4.8% | $44,940 +5.8% |
Find assessor info on the county website
Neighborhood: 25081
Nearby schools
GreatSchools rating
- 4/10Madison Elementary SchoolGrades: PK-5Distance: 2.9 mi
- 3/10Madison Middle SchoolGrades: 6-8Distance: 3.1 mi
- NABoone Career-Technical CenterGrades: 9-12Distance: 2.2 mi
Schools provided by the listing agent
- Elementary: Brookview
- Middle: Madison
- High: Scott
Source: KVBR. This data may not be complete. We recommend contacting the local school district to confirm school assignments for this home.

