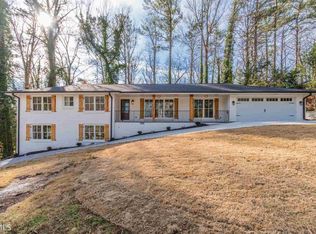Closed
$610,000
1652 Oak Grove Rd, Decatur, GA 30033
3beds
1,871sqft
Single Family Residence
Built in 1955
0.53 Acres Lot
$602,700 Zestimate®
$326/sqft
$3,012 Estimated rent
Home value
$602,700
$554,000 - $657,000
$3,012/mo
Zestimate® history
Loading...
Owner options
Explore your selling options
What's special
5.5% Interest Rate for a limited time! Or receive $9500 in closing costs! Welcome Home ATL to the hidden retreat you never knew you needed, tucked within beloved Sagamore Hills, where this home is not just a place to live but an escape, a sanctuary, a love story waiting to unfold. Here, evening strolls are part of the culture-with some of the best routes wind through Oak Grove and Sagamore Hills, where neighbors wave and gardens bloom. Every inch of this home reflects the previous owners' deep love and thoughtful care, with a long list of meaningful updates completed from 2021 to 2024. A custom laundry room, front yard privacy fence, and upgraded doors, closets, and fixtures brought style and function to daily life. The kitchen was refreshed with painted cabinets and new appliances, and a native plant garden and backyard pond invite pollinators and peaceful moments year-round. In 2023, a powered custom shed was added, the garage finished and cooled for a home gym, and the screened porch converted to a sunroom for four-season enjoyment. Most recently, the crawlspace was fully encapsulated, with a dehumidifier and sump pump added for long-term peace of mind. This home feels like a North Georgia mountain retreat-without ever leaving Atlanta-where lush landscaping, woodland views, and birdsong create a sense of calm that's hard to find this close to the city. Light pours through oversized windows and wraps the sunroom in serenity, while the spa-like primary suite beckons with a deep soaking tub and private backyard views. The chef's kitchen anchors the heart of the home with generous space and a window to your own garden haven. With top-rated schools, a tight-knit community, and easy access to Emory, the CDC, Midtown, and more, this isn't just a home-it's a lifestyle. And it's a rare one. Don't let this story belong to someone else! https://youtu.be/0kQBdgafNZw
Zillow last checked: 9 hours ago
Listing updated: July 22, 2025 at 11:53am
Listed by:
Adam G Mincey 770-714-5693,
Keller Williams Realty
Bought with:
Adam G Mincey, 360964
Keller Williams Realty
Source: GAMLS,MLS#: 10532378
Facts & features
Interior
Bedrooms & bathrooms
- Bedrooms: 3
- Bathrooms: 2
- Full bathrooms: 2
- Main level bathrooms: 2
- Main level bedrooms: 3
Kitchen
- Features: Breakfast Area, Pantry
Heating
- Central
Cooling
- Central Air
Appliances
- Included: Dishwasher, Disposal, Refrigerator
- Laundry: Other
Features
- Beamed Ceilings, Master On Main Level, Split Bedroom Plan, Walk-In Closet(s)
- Flooring: Other
- Windows: Double Pane Windows
- Basement: Crawl Space
- Number of fireplaces: 1
- Common walls with other units/homes: No Common Walls
Interior area
- Total structure area: 1,871
- Total interior livable area: 1,871 sqft
- Finished area above ground: 1,871
- Finished area below ground: 0
Property
Parking
- Total spaces: 2
- Parking features: Garage
- Has garage: Yes
Features
- Levels: One
- Stories: 1
- Patio & porch: Deck
- Exterior features: Garden
- Fencing: Wood
- Body of water: None
Lot
- Size: 0.53 Acres
- Features: Private
Details
- Parcel number: 18 160 04 002
Construction
Type & style
- Home type: SingleFamily
- Architectural style: Brick 4 Side,Ranch
- Property subtype: Single Family Residence
Materials
- Other
- Foundation: Block
- Roof: Composition
Condition
- Resale
- New construction: No
- Year built: 1955
Utilities & green energy
- Electric: 220 Volts
- Sewer: Public Sewer
- Water: Public
- Utilities for property: Cable Available, Electricity Available, Natural Gas Available, Other, Phone Available, Sewer Available, Water Available
Community & neighborhood
Community
- Community features: None
Location
- Region: Decatur
- Subdivision: Sagamore Hills
HOA & financial
HOA
- Has HOA: No
- Services included: None
Other
Other facts
- Listing agreement: Exclusive Right To Sell
Price history
| Date | Event | Price |
|---|---|---|
| 7/22/2025 | Sold | $610,000-1.5%$326/sqft |
Source: | ||
| 7/9/2025 | Pending sale | $619,000$331/sqft |
Source: | ||
| 6/26/2025 | Price change | $619,000-1%$331/sqft |
Source: | ||
| 5/29/2025 | Listed for sale | $625,000-3.8%$334/sqft |
Source: | ||
| 5/28/2025 | Listing removed | $650,000$347/sqft |
Source: FMLS GA #7572577 Report a problem | ||
Public tax history
| Year | Property taxes | Tax assessment |
|---|---|---|
| 2025 | $8,404 +4.2% | $268,600 +13.2% |
| 2024 | $8,068 +11.6% | $237,320 +3.6% |
| 2023 | $7,232 +9% | $229,000 +18% |
Find assessor info on the county website
Neighborhood: 30033
Nearby schools
GreatSchools rating
- 8/10Oak Grove Elementary SchoolGrades: PK-5Distance: 0.5 mi
- 5/10Henderson Middle SchoolGrades: 6-8Distance: 3.4 mi
- 7/10Lakeside High SchoolGrades: 9-12Distance: 1.1 mi
Schools provided by the listing agent
- Elementary: Oak Grove
- Middle: Henderson
- High: Lakeside
Source: GAMLS. This data may not be complete. We recommend contacting the local school district to confirm school assignments for this home.
Get a cash offer in 3 minutes
Find out how much your home could sell for in as little as 3 minutes with a no-obligation cash offer.
Estimated market value$602,700
Get a cash offer in 3 minutes
Find out how much your home could sell for in as little as 3 minutes with a no-obligation cash offer.
Estimated market value
$602,700
