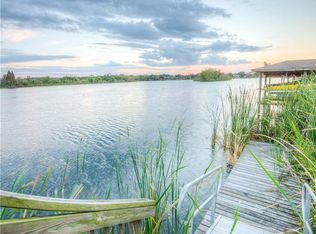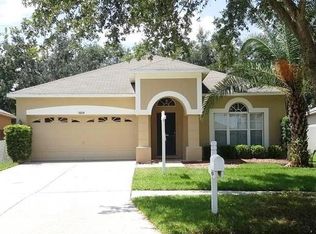Sold for $330,000
$330,000
1652 Open Field Loop, Brandon, FL 33510
3beds
1,624sqft
Single Family Residence
Built in 2000
6,360 Square Feet Lot
$328,900 Zestimate®
$203/sqft
$1,941 Estimated rent
Home value
$328,900
$306,000 - $355,000
$1,941/mo
Zestimate® history
Loading...
Owner options
Explore your selling options
What's special
THREE bedroom ~ TWO bath home located in LAKEVIEW VILLAGE! As you enter you will notice the VERY OPEN floor plan and HIGH CEILINGS to offer a very spacious feel. The Kitchen is open to the family room and there is eating space in the kitchen along with wood cabinets, solid surface counter tops and stainless steel appliances. The MASTER bedroom is nice size measuring 12x16 and a nice size walk in closet. The master bathroom has dual sinks, soaking tub and separate shower. Both bathrooms have new toilets installed. The remaining two bedrooms are as well nice size. The entire interior has just been repainted as well as NEW luxury VINYL flooring throughout the home in exception of the kitchen and bathrooms, which have tile. stroll outside and enjoy time on the COVERED newly SCREENED rear porch. The backyard offers a few nice shade trees and is fully fenced with white vinyl fencing.
Zillow last checked: 8 hours ago
Listing updated: November 09, 2025 at 10:45am
Listing Provided by:
Karin Arellano 352-241-0004,
ARELLANO REALTY & INVESTMENTS 352-241-0004
Bought with:
Ronnie Watson, Jr, 3149928
SIGNATURE REALTY ASSOCIATES
Source: Stellar MLS,MLS#: G5091778 Originating MLS: Lake and Sumter
Originating MLS: Lake and Sumter

Facts & features
Interior
Bedrooms & bathrooms
- Bedrooms: 3
- Bathrooms: 2
- Full bathrooms: 2
Primary bedroom
- Features: Walk-In Closet(s)
- Level: First
- Area: 192 Square Feet
- Dimensions: 12x16
Bedroom 2
- Features: Coat Closet
- Level: First
- Area: 110 Square Feet
- Dimensions: 10x11
Bathroom 3
- Features: Coat Closet
- Level: First
- Area: 120 Square Feet
- Dimensions: 12x10
Balcony porch lanai
- Level: First
- Area: 204 Square Feet
- Dimensions: 12x17
Dining room
- Level: First
- Area: 104 Square Feet
- Dimensions: 8x13
Family room
- Level: First
- Area: 225 Square Feet
- Dimensions: 15x15
Kitchen
- Level: First
- Area: 99 Square Feet
- Dimensions: 11x9
Laundry
- Level: First
- Area: 30 Square Feet
- Dimensions: 5x6
Living room
- Level: First
- Area: 238 Square Feet
- Dimensions: 17x14
Heating
- Central, Electric
Cooling
- Central Air
Appliances
- Included: Dishwasher, Disposal, Electric Water Heater, Microwave, Range, Refrigerator
- Laundry: Inside, Laundry Room
Features
- Cathedral Ceiling(s), Ceiling Fan(s), High Ceilings, Kitchen/Family Room Combo, Open Floorplan, Solid Surface Counters, Solid Wood Cabinets, Split Bedroom, Stone Counters, Vaulted Ceiling(s), Walk-In Closet(s)
- Flooring: Tile, Vinyl
- Doors: Sliding Doors
- Has fireplace: No
Interior area
- Total structure area: 2,338
- Total interior livable area: 1,624 sqft
Property
Parking
- Total spaces: 2
- Parking features: Garage Door Opener
- Attached garage spaces: 2
Features
- Levels: One
- Stories: 1
- Patio & porch: Covered, Rear Porch, Screened
- Exterior features: Rain Gutters
- Fencing: Vinyl
Lot
- Size: 6,360 sqft
- Features: Level
Details
- Parcel number: U09292029B00000100004.0
- Zoning: PD
- Special conditions: None
Construction
Type & style
- Home type: SingleFamily
- Property subtype: Single Family Residence
Materials
- Block, Stucco
- Foundation: Slab
- Roof: Shingle
Condition
- New construction: No
- Year built: 2000
Utilities & green energy
- Sewer: Public Sewer
- Water: Public
- Utilities for property: BB/HS Internet Available, Cable Available
Community & neighborhood
Location
- Region: Brandon
- Subdivision: LAKEVIEW VILLAGE SEC I
HOA & financial
HOA
- Has HOA: Yes
- HOA fee: $36 monthly
- Association name: Angela Parker
- Association phone: 813-600-1100
Other fees
- Pet fee: $0 monthly
Other financial information
- Total actual rent: 0
Other
Other facts
- Listing terms: Cash,Conventional
- Ownership: Fee Simple
- Road surface type: Paved
Price history
| Date | Event | Price |
|---|---|---|
| 11/7/2025 | Sold | $330,000-5.7%$203/sqft |
Source: | ||
| 9/26/2025 | Pending sale | $349,900$215/sqft |
Source: | ||
| 7/27/2025 | Listed for sale | $349,900$215/sqft |
Source: | ||
| 7/22/2025 | Pending sale | $349,900$215/sqft |
Source: | ||
| 7/2/2025 | Price change | $349,900-4.1%$215/sqft |
Source: | ||
Public tax history
| Year | Property taxes | Tax assessment |
|---|---|---|
| 2024 | $5,505 +6.4% | $268,765 +10% |
| 2023 | $5,173 +11.4% | $244,332 +10% |
| 2022 | $4,643 +13.2% | $222,120 +10% |
Find assessor info on the county website
Neighborhood: 33510
Nearby schools
GreatSchools rating
- 2/10Colson Elementary SchoolGrades: PK-5Distance: 2.2 mi
- 4/10Armwood High SchoolGrades: 9-12Distance: 2.3 mi
Get a cash offer in 3 minutes
Find out how much your home could sell for in as little as 3 minutes with a no-obligation cash offer.
Estimated market value
$328,900

