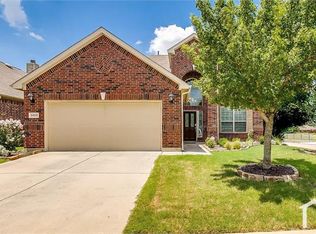Amazing sun-light-bathed home with five bedrooms all with walk-in closets, a family room, game room, and a media room with wet bar! Home boasts upgrades others can't: every room wired for fiber optic internet which offers faster speed and higher bandwidth, wide handicapped entrance, iron entrance door, tankless water heater, central vacuum machine, utility room plumbed with both hot and cold water for utility sink, granite countertops everywhere, reinforced fence. Spacious, open floor plan seamlessly connects living, dining, family room, and kitchen areas - perfect for entertaining and family gatherings. Modern appliances, double ovens, and gas cooktop makes the kitchen a chef's dream. Covered patio is perfect for family and friends' gatherings. Large master bedroom, complete with ensuite bathroom, a relaxing tub, dual sinks, and separate shower. This home is situated in the highly sought-after Northwest ISD with proximity to shopping centers, restaurants, parks. It is near the 287 and 35 fwys giving easy access to the entire metroplex. A Pets allowed but only dogs. A must-see!
House for rent
$3,395/mo
1652 Scarlet Crown Dr, Fort Worth, TX 76177
5beds
3,875sqft
Price may not include required fees and charges.
Singlefamily
Available now
-- Pets
-- A/C
-- Laundry
-- Parking
Fireplace
What's special
Modern appliancesReinforced fenceSpacious open floor planFamily roomGranite countertopsLarge master bedroomCovered patio
- 30 days
- on Zillow |
- -- |
- -- |
Travel times
Facts & features
Interior
Bedrooms & bathrooms
- Bedrooms: 5
- Bathrooms: 4
- Full bathrooms: 4
Heating
- Fireplace
Appliances
- Included: Dishwasher, Microwave
Features
- Central Vacuum, High Speed Internet, Walk-In Closet(s), Wet Bar, Wired for Data, Wired for Sound
- Flooring: Carpet
- Has basement: Yes
- Has fireplace: Yes
Interior area
- Total interior livable area: 3,875 sqft
Property
Parking
- Details: Contact manager
Features
- Exterior features: Attached, Central Vacuum, Garage Door Opener, Garage Faces Front, High Speed Internet, Roof Type: Composition, Walk-In Closet(s), Wet Bar, Wired for Data, Wired for Sound
Details
- Parcel number: 42154292
Construction
Type & style
- Home type: SingleFamily
- Property subtype: SingleFamily
Materials
- Roof: Composition
Condition
- Year built: 2016
Community & HOA
Location
- Region: Fort Worth
Financial & listing details
- Lease term: Contact For Details
Price history
| Date | Event | Price |
|---|---|---|
| 8/15/2025 | Price change | $3,395-5.4%$1/sqft |
Source: | ||
| 8/5/2025 | Price change | $3,590-6.8%$1/sqft |
Source: | ||
| 7/27/2025 | Listing removed | $669,000$173/sqft |
Source: | ||
| 7/24/2025 | Listed for rent | $3,850+5.5%$1/sqft |
Source: | ||
| 3/28/2025 | Listed for sale | $669,000-0.1%$173/sqft |
Source: NTREIS #20884792 | ||
![[object Object]](https://photos.zillowstatic.com/fp/768b3bea6d8f392b708085ef7dffd98c-p_i.jpg)
