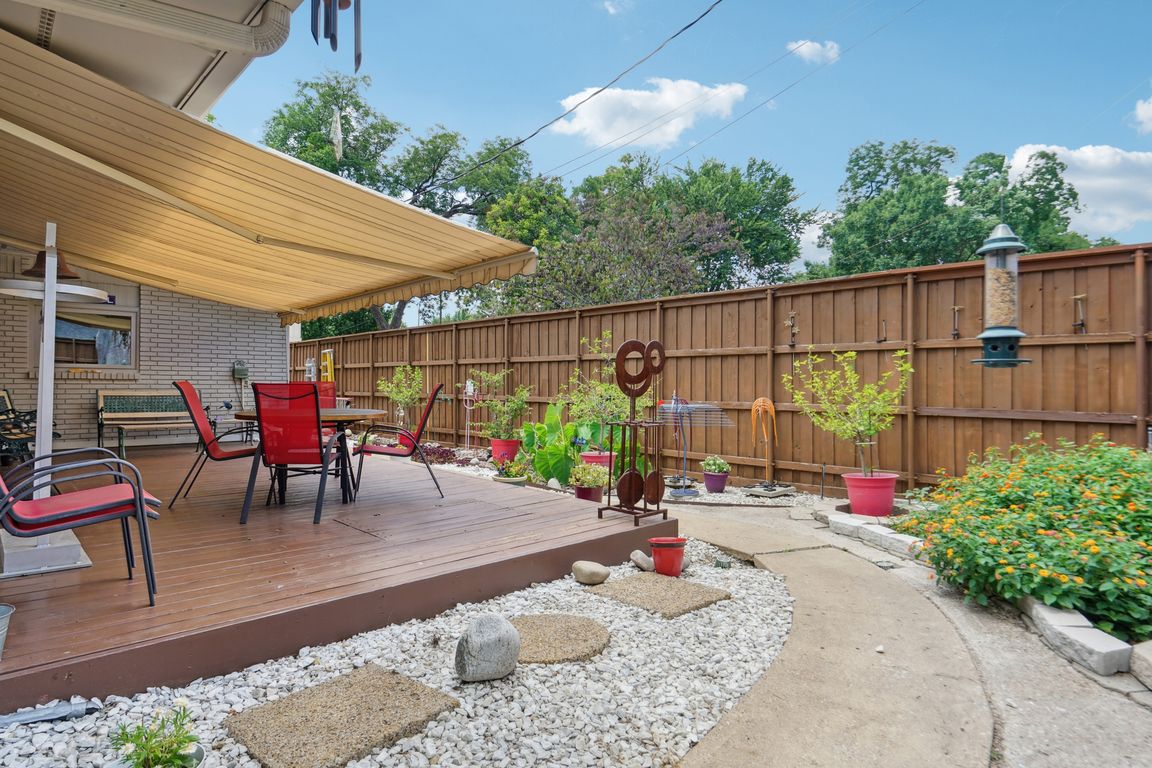
Pending
$900,000
3beds
3,720sqft
1652 Sylvan Ave, Dallas, TX 75208
3beds
3,720sqft
Single family residence
Built in 1970
0.39 Acres
1 Attached garage space
$242 price/sqft
What's special
Rough stone fireplaceUpdated bathroomArtistic soulOversized picture windowsVintage linesBack patioTree-lined sylvan ave
Tucked behind the tree-lined Sylvan Ave, this 1970-built residence is wrapped in creativity—from the sculptural metalwork that punctuates the landscape to the blend of vintage lines and artistic soul within. Period details like the vaulted ceiling of the porte cochere, the open entertaining layout, sunken living area-split levels, oversized picture windows ...
- 28 days
- on Zillow |
- 1,071 |
- 26 |
Likely to sell faster than
Source: NTREIS,MLS#: 21000729
Travel times
Kitchen
Living Room
Primary Bedroom
Primary Closet
Primary Bathroom
Foyer
Outdoor Back
Outdoor - Front
Zillow last checked: 7 hours ago
Listing updated: July 30, 2025 at 09:33am
Listed by:
Jb Hayes 0707606 214-334-3977,
Briggs Freeman Sotheby's Int'l 214-350-0400
Source: NTREIS,MLS#: 21000729
Facts & features
Interior
Bedrooms & bathrooms
- Bedrooms: 3
- Bathrooms: 4
- Full bathrooms: 4
Primary bedroom
- Features: Closet Cabinetry, Dual Sinks, Double Vanity, En Suite Bathroom, Garden Tub/Roman Tub, Jetted Tub, Sitting Area in Primary, Separate Shower, Walk-In Closet(s)
- Level: First
- Dimensions: 18 x 17
Bedroom
- Features: En Suite Bathroom
- Level: First
- Dimensions: 14 x 10
Bedroom
- Features: En Suite Bathroom
- Level: First
- Dimensions: 14 x 14
Primary bathroom
- Features: Built-in Features, Closet Cabinetry, Dual Sinks, Double Vanity, En Suite Bathroom, Garden Tub/Roman Tub, Jetted Tub, Separate Shower
- Level: First
- Dimensions: 17 x 7
Other
- Features: En Suite Bathroom, Separate Shower
- Level: First
- Dimensions: 9 x 6
Great room
- Level: First
- Dimensions: 26 x 26
Kitchen
- Features: Built-in Features, Eat-in Kitchen, Kitchen Island, Pantry, Solid Surface Counters, Walk-In Pantry
- Level: First
- Dimensions: 20 x 13
Library
- Level: First
- Dimensions: 14 x 10
Living room
- Level: First
- Dimensions: 23 x 20
Office
- Level: First
- Dimensions: 11 x 10
Utility room
- Features: Closet
- Level: First
- Dimensions: 5 x 3
Heating
- Central, Electric
Cooling
- Central Air, Ceiling Fan(s), Electric
Appliances
- Included: Double Oven, Dishwasher, Electric Cooktop, Electric Oven, Disposal, Gas Water Heater, Ice Maker, Vented Exhaust Fan, Wine Cooler
- Laundry: Washer Hookup, Electric Dryer Hookup, In Kitchen
Features
- Wet Bar, Built-in Features, Chandelier, Decorative/Designer Lighting Fixtures, Eat-in Kitchen, Kitchen Island, Open Floorplan, Pantry, Cable TV, Natural Woodwork, Walk-In Closet(s)
- Flooring: Carpet, Ceramic Tile, Wood
- Windows: Window Coverings
- Has basement: Yes
- Number of fireplaces: 2
- Fireplace features: Den, Gas, Great Room, Living Room, Raised Hearth, Stone
Interior area
- Total interior livable area: 3,720 sqft
Video & virtual tour
Property
Parking
- Total spaces: 5
- Parking features: Attached Carport, Additional Parking, Circular Driveway, Concrete, Covered, Carport, Drive Through, Garage Faces Front, Guest, Gravel, Workshop in Garage
- Attached garage spaces: 1
- Carport spaces: 4
- Covered spaces: 5
- Has uncovered spaces: Yes
Features
- Levels: One
- Stories: 1
- Patio & porch: Awning(s), Rear Porch, Deck, Patio
- Exterior features: Awning(s), Garden, Outdoor Living Area, Rain Gutters
- Pool features: None
- Fencing: Privacy,Wood
Lot
- Size: 0.39 Acres
- Dimensions: 110 x 189
- Features: Interior Lot, Landscaped, No Backyard Grass
- Residential vegetation: Partially Wooded
Details
- Additional structures: Greenhouse, Workshop
- Parcel number: 00000368533000000
Construction
Type & style
- Home type: SingleFamily
- Architectural style: Contemporary/Modern,Mid-Century Modern,Detached
- Property subtype: Single Family Residence
Materials
- Brick, Stucco, Wood Siding
- Foundation: Pillar/Post/Pier, Slab
- Roof: Composition
Condition
- Year built: 1970
Utilities & green energy
- Sewer: Public Sewer
- Water: Public
- Utilities for property: Natural Gas Available, Sewer Available, Separate Meters, Water Available, Cable Available
Community & HOA
Community
- Security: Security System Owned, Security System
- Subdivision: Jerome K Dealey Add
HOA
- Has HOA: No
Location
- Region: Dallas
Financial & listing details
- Price per square foot: $242/sqft
- Tax assessed value: $1,041,880
- Date on market: 7/15/2025
- Exclusions: See agent for details.
- Road surface type: Asphalt