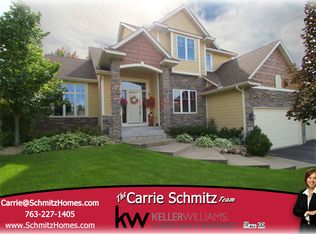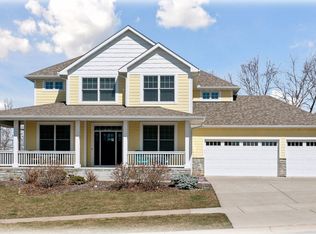Gather family & friends around cozy fireplaces while enjoying breathtaking sunsets thru stunning oversized windows! Serve delicious meals in the dining areas or at the huge island in the spacious kitchen.Work out in the fitness room, work from home in the private office, then relax & unwind in your magnificent private Master Suite complete with 2 walk-in closets, 2nd laundry area, and exquisite bath created by HGTV's Bath Crashers, featuring reclaimed barn-wood floors, steam shower, and luxurious spa-inspired finishes. Explore the many Maple Grove park trails near this quiet cul-de-sac in the highly sought-after Kelly's Bluff neighborhood!
This property is off market, which means it's not currently listed for sale or rent on Zillow. This may be different from what's available on other websites or public sources.

