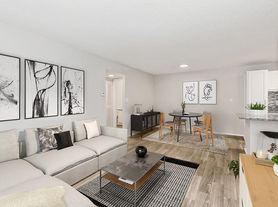Welcome to Lake Heather! This beautifully maintained home offers just over 2,000 square feet in one of North Tampa's most desirable communities. Step inside to an open split floor plan filled with plenty of natural light, large windows and high ceilings. The primary suite includes a walk in closet, en suite bathroom, and a private office for work or quiet time. Two additional bedrooms provide space for family, guests, or hobbies. The kitchen features granite countertops, stainless steel appliances, and a breakfast bar that flows into the living areas for easy entertaining. The primary suite is spacious and private, featuring dual closets, an en suite bathroom, and a separate office that adds flexibility for working from home or creating your own quiet space. Two additional bedrooms provide room for family, guests, or hobbies. The kitchen is equipped with granite countertops, stainless steel appliances, and a breakfast bar that connects to the living and dining areas for easy entertaining. Sliding glass doors lead to a covered lanai where you can relax with morning coffee or unwind at sunset while overlooking the water. The fenced backyard is perfect for gatherings, play, or simply enjoying the serenity of lakeside living. A three car garage offers plenty of storage and parking. Located in the sought-after Carrollton Lakes community, this home gives you the best of both worlds - a scenic lakefront setting with convenient access to shopping, dining, top rated schools, and major highways.
House for rent
$3,500/mo
16521 Lake Heather Dr, Tampa, FL 33618
4beds
2,078sqft
Price may not include required fees and charges.
Singlefamily
Available now
-- Pets
Central air, ceiling fan
In unit laundry
3 Attached garage spaces parking
Central
What's special
Covered lanaiSeparate officePrivate officeBreakfast barEn suite bathroomGranite countertopsHigh ceilings
- 62 days |
- -- |
- -- |
Travel times
Looking to buy when your lease ends?
Consider a first-time homebuyer savings account designed to grow your down payment with up to a 6% match & 3.83% APY.
Facts & features
Interior
Bedrooms & bathrooms
- Bedrooms: 4
- Bathrooms: 2
- Full bathrooms: 2
Heating
- Central
Cooling
- Central Air, Ceiling Fan
Appliances
- Included: Dishwasher, Dryer, Microwave, Range, Refrigerator, Washer
- Laundry: In Unit, Laundry Room
Features
- Attic Fan, Ceiling Fan(s), Eat-in Kitchen, Individual Climate Control, Open Floorplan, Primary Bedroom Main Floor, Stone Counters, Thermostat, Walk In Closet, Walk-In Closet(s)
Interior area
- Total interior livable area: 2,078 sqft
Video & virtual tour
Property
Parking
- Total spaces: 3
- Parking features: Attached, Covered
- Has attached garage: Yes
- Details: Contact manager
Features
- Stories: 1
- Exterior features: Attic Fan, Den/Library/Office, Eat-in Kitchen, Heating system: Central, Landlord Is Responsible For Hoa Fees, Laundry Room, Open Floorplan, Primary Bedroom Main Floor, Stone Counters, Thermostat, Walk In Closet, Walk-In Closet(s)
Details
- Parcel number: 1827270OC000002000150U
Construction
Type & style
- Home type: SingleFamily
- Property subtype: SingleFamily
Condition
- Year built: 1996
Community & HOA
Location
- Region: Tampa
Financial & listing details
- Lease term: 12 Months
Price history
| Date | Event | Price |
|---|---|---|
| 8/24/2025 | Listed for rent | $3,500+25%$2/sqft |
Source: Stellar MLS #TB8420849 | ||
| 8/7/2023 | Sold | $500,000-4.8%$241/sqft |
Source: | ||
| 7/6/2023 | Pending sale | $525,000$253/sqft |
Source: | ||
| 6/29/2023 | Listed for sale | $525,000+91.6%$253/sqft |
Source: | ||
| 4/22/2022 | Listing removed | -- |
Source: Zillow Rental Network_1 | ||
