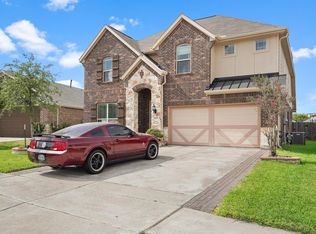BERKSHIRE - READY TO MOVE IN! WEST HOUSTON, ZONED TO SOUGHT AFTER CY-FAIR SCHOOLS. THIS NEWER BRICK HOME HAS TILE IN ALL LIVING AREAS DOWN, KITCHEN WITH GRANITE COUNTERS, GAS STOVE, STAINLESS STEEL APPLIANCES, 2 DOOR PANTRY & OAK CABINETRY. THE FORMAL LIVING ROOM OFF THE ENTRY COULD BE A LARGE STUDY OR KIDS PLAYROOM. GREAT FAMILY SIZED BEDROOMS; THE HUGE GAMEROOM, 2 FULL BATHS & LAUNDRY ROOM ARE ALL UP. AN EXECUTIVE MASTER SUITE FEATURES SEPARATE TUB, SHOWER, DOUBLE SINKS PLUS A SUPER SIZED CLOSET. 2 INCH BLINDS, FRESH SOFT GRAY & ULTRA WHITE PAINT THROUGHOUT THE EXTENDED PATIO & THE LARGE FENCED BACK YARD IS IDEAL TO ENTERTAIN & ENJOY FAMILY & FRIENDS! EASY ACCESS TO FREEWAYS; ENERGY CORRIDOR, MEDICAL CENTER WEST, PARKS & SHOPPING! SUBDIVISION/HOUSE NEVER FLOODED. AVAILABLE FOR IMMEDIATE MOVE-IN.
Copyright notice - Data provided by HAR.com 2022 - All information provided should be independently verified.
House for rent
$2,200/mo
16522 Old Saybrook Dr, Houston, TX 77084
3beds
2,440sqft
Price may not include required fees and charges.
Singlefamily
Available now
-- Pets
Electric, ceiling fan
Common area laundry
2 Attached garage spaces parking
Natural gas
What's special
Gas stoveExtended patioStainless steel appliancesKitchen with granite countersExecutive master suiteHuge gameroomSuper sized closet
- 31 days |
- -- |
- -- |
Travel times
Looking to buy when your lease ends?
With a 6% savings match, a first-time homebuyer savings account is designed to help you reach your down payment goals faster.
Offer exclusive to Foyer+; Terms apply. Details on landing page.
Facts & features
Interior
Bedrooms & bathrooms
- Bedrooms: 3
- Bathrooms: 3
- Full bathrooms: 2
- 1/2 bathrooms: 1
Rooms
- Room types: Breakfast Nook, Office
Heating
- Natural Gas
Cooling
- Electric, Ceiling Fan
Appliances
- Included: Dishwasher, Disposal, Dryer, Microwave, Oven, Refrigerator, Stove, Washer
- Laundry: Common Area, Electric Dryer Hookup, In Unit, Washer Hookup
Features
- All Bedrooms Up, Ceiling Fan(s), Formal Entry/Foyer, High Ceilings, Primary Bed - 2nd Floor, Storage
- Flooring: Carpet, Tile
Interior area
- Total interior livable area: 2,440 sqft
Property
Parking
- Total spaces: 2
- Parking features: Attached, Covered
- Has attached garage: Yes
- Details: Contact manager
Features
- Stories: 2
- Exterior features: All Bedrooms Up, Architecture Style: Traditional, Attached, Back Yard, Cleared, Common Area, ENERGY STAR Qualified Appliances, Electric Dryer Hookup, Formal Entry/Foyer, Gameroom Up, Heating: Gas, High Ceilings, Insulated Doors, Living Area - 1st Floor, Lot Features: Back Yard, Cleared, Street, Subdivided, Patio/Deck, Playground, Primary Bed - 2nd Floor, Screens, Storage, Street, Subdivided, Utility Room, Washer Hookup, Window Coverings
Details
- Parcel number: 1351140010054
Construction
Type & style
- Home type: SingleFamily
- Property subtype: SingleFamily
Condition
- Year built: 2014
Community & HOA
Community
- Features: Playground
Location
- Region: Houston
Financial & listing details
- Lease term: Long Term,12 Months
Price history
| Date | Event | Price |
|---|---|---|
| 9/19/2025 | Listed for rent | $2,200-2.2%$1/sqft |
Source: | ||
| 8/30/2025 | Listing removed | $2,250$1/sqft |
Source: | ||
| 8/21/2025 | Price change | $2,250-4.3%$1/sqft |
Source: | ||
| 8/10/2025 | Listed for rent | $2,350+2.2%$1/sqft |
Source: | ||
| 10/5/2023 | Listing removed | -- |
Source: | ||

