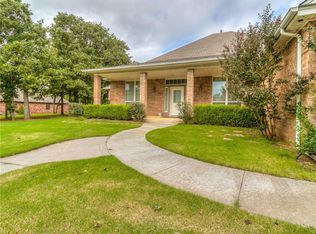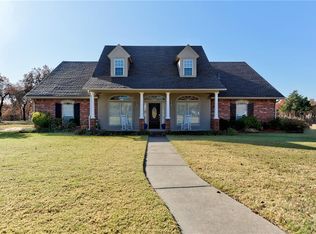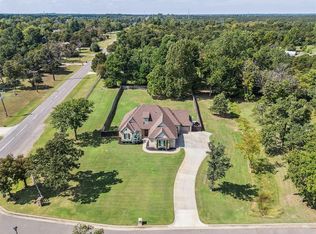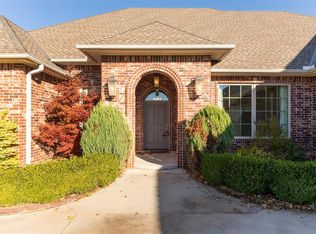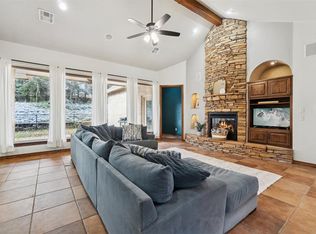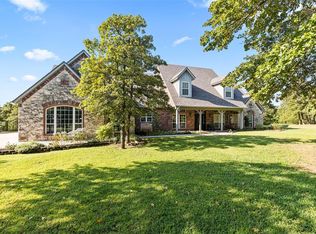Property busted through no fault of seller!!!!!!Discover comfort and style in this spacious 4-bedroom, 2.5-bath brick home set on a beautiful 1.1-acre lot, offering the perfect blend of comfort, charm, and functionality. Step inside to find tall ceilings, natural light, and a welcoming entry that leads to an office and dining area. Hardwood floors in the entry, office & hallway. The updated kitchen features freshly painted cabinets, a new backsplash, modern fixtures, and a large dining area with stunning views of the backyard. Just off the utility room, a versatile flex space offers options for a craft room or a second office. Outside, you'll find maintained flowerbeds, iron fencing, charming shutters, and window boxes that enhance the home's curb appeal. The oversized 3-car garage includes extra closet space for additional storage. This move-in-ready home offers space and style in a serene setting perfect for both entertaining and everyday living. Sellers are offering a $500.00 landscape package.
For sale
$494,900
16523 Roserock Cir, Choctaw, OK 73020
4beds
3,100sqft
Est.:
Single Family Residence
Built in 2002
1.11 Acres Lot
$488,300 Zestimate®
$160/sqft
$29/mo HOA
What's special
Modern fixturesIron fencingCharming shuttersBrick homeExtra closet spaceLarge dining areaMaintained flowerbeds
- 85 days |
- 535 |
- 36 |
Zillow last checked: 8 hours ago
Listing updated: October 23, 2025 at 07:05am
Listed by:
Beth Atkinson 405-831-6463,
Metro Group Brokers LLC
Source: MLSOK/OKCMAR,MLS#: 1191890
Tour with a local agent
Facts & features
Interior
Bedrooms & bathrooms
- Bedrooms: 4
- Bathrooms: 3
- Full bathrooms: 2
- 1/2 bathrooms: 1
Primary bedroom
- Description: Ceiling Fan
Bedroom
- Description: Ceiling Fan,Walk In Closet
Bedroom
- Description: Ceiling Fan
Bedroom
- Description: Ceiling Fan
Bathroom
- Description: Double Vanities,Full Bath,Shower,Tub
Bathroom
- Description: Double Vanities,Full Bath,Tub & Shower
Bathroom
- Description: Half Bath
Kitchen
- Description: Built Ins,Eating Space,Island,Kitchen
Living room
- Description: Fireplace
Heating
- Central
Cooling
- Has cooling: Yes
Appliances
- Included: Dishwasher, Disposal, Built-In Electric Oven, Built-In Gas Range
- Laundry: Laundry Room
Features
- Ceiling Fan(s), Paint Woodwork
- Flooring: Carpet, Wood
- Number of fireplaces: 1
- Fireplace features: Masonry
Interior area
- Total structure area: 3,100
- Total interior livable area: 3,100 sqft
Property
Parking
- Total spaces: 3
- Parking features: Concrete
- Garage spaces: 3
Features
- Levels: One
- Stories: 1
- Patio & porch: Porch, Patio
Lot
- Size: 1.11 Acres
- Features: Corner Lot, Interior Lot
Details
- Parcel number: 16523NONERoserock73020
- Special conditions: None
Construction
Type & style
- Home type: SingleFamily
- Architectural style: Dallas
- Property subtype: Single Family Residence
Materials
- Brick & Frame
- Foundation: Slab
- Roof: Composition
Condition
- Year built: 2002
Utilities & green energy
- Sewer: Septic Tank
- Water: Well
- Utilities for property: Cable Available
Community & HOA
HOA
- Has HOA: Yes
- Services included: Greenbelt
- HOA fee: $350 annually
Location
- Region: Choctaw
Financial & listing details
- Price per square foot: $160/sqft
- Tax assessed value: $369,728
- Annual tax amount: $4,231
- Date on market: 9/17/2025
- Listing terms: Cash,Conventional,Sell FHA or VA
- Electric utility on property: Yes
Estimated market value
$488,300
$464,000 - $513,000
$3,515/mo
Price history
Price history
| Date | Event | Price |
|---|---|---|
| 10/23/2025 | Listed for sale | $494,900$160/sqft |
Source: | ||
| 10/13/2025 | Pending sale | $494,900$160/sqft |
Source: | ||
| 6/28/2025 | Price change | $494,900-1%$160/sqft |
Source: | ||
| 12/26/2024 | Price change | $499,900-2.9%$161/sqft |
Source: | ||
| 10/17/2024 | Price change | $514,900-1.9%$166/sqft |
Source: | ||
Public tax history
Public tax history
| Year | Property taxes | Tax assessment |
|---|---|---|
| 2024 | $4,615 +1.6% | $40,669 +3% |
| 2023 | $4,544 +4.8% | $39,485 +3% |
| 2022 | $4,336 +3.1% | $38,335 +3% |
Find assessor info on the county website
BuyAbility℠ payment
Est. payment
$3,014/mo
Principal & interest
$2428
Property taxes
$384
Other costs
$202
Climate risks
Neighborhood: 73020
Nearby schools
GreatSchools rating
- NAIndian Meridian Elementary SchoolGrades: PK-2Distance: 1.1 mi
- 6/10Choctaw Middle SchoolGrades: 6-8Distance: 3.3 mi
- 7/10Choctaw High SchoolGrades: 9-12Distance: 2.4 mi
Schools provided by the listing agent
- Elementary: Choctaw ES
- Middle: Choctaw MS
- High: Choctaw HS
Source: MLSOK/OKCMAR. This data may not be complete. We recommend contacting the local school district to confirm school assignments for this home.
- Loading
- Loading
