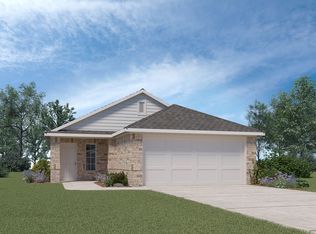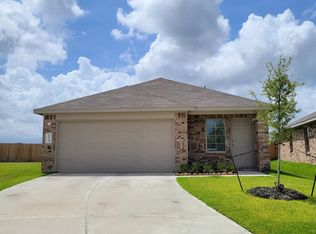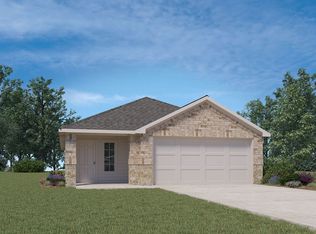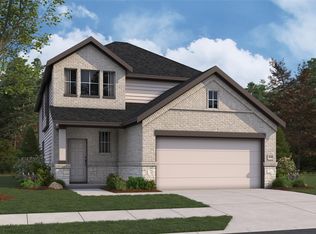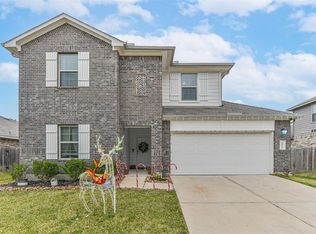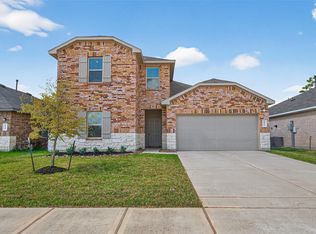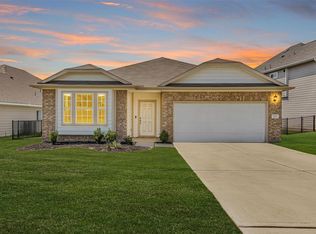Two story four bedroom home ON THE LAKE with amazing views and and on a cul-de-sac street. Great floor plan offers large kitchen open to family room, perfect for gathering and mingling. Primary suite is located downstairs and 3 secondary bedroom plus gameroom upstairs. Large Landry room located inside the house. Covered patio to enjoy the lake view. Home features include a full sprinkler system, garage door opener, tankless water heater and Smart Home Automation! Neighborhood amenities include an 11 Acre Park, SplashPad, 6 Acre Lake, Pocket Parks, Trails, Pavilion, & More! Zoned to Highly Rated Conroe ISD schools. SELLER WILL CONTRIBUTE TO BUYING DOWN THE INTEREST RATE FOR THE BUYER.
For sale
Price cut: $10K (10/8)
$275,000
16524 Cascading Pines Ct, Conroe, TX 77302
4beds
2,210sqft
Est.:
Single Family Residence
Built in 2022
4,905.99 Square Feet Lot
$270,600 Zestimate®
$124/sqft
$54/mo HOA
What's special
On the lakeAmazing viewsCul-de-sac streetGameroom upstairs
- 28 days |
- 322 |
- 41 |
Likely to sell faster than
Zillow last checked: 8 hours ago
Listing updated: November 13, 2025 at 08:53am
Listed by:
Grace Felefli TREC #0585393 832-797-1959,
HomeSmart
Source: HAR,MLS#: 76088002
Tour with a local agent
Facts & features
Interior
Bedrooms & bathrooms
- Bedrooms: 4
- Bathrooms: 3
- Full bathrooms: 2
- 1/2 bathrooms: 1
Rooms
- Room types: Family Room
Primary bathroom
- Features: Primary Bath: Double Sinks
Kitchen
- Features: Kitchen Island, Kitchen open to Family Room, Pantry
Heating
- Natural Gas
Cooling
- Ceiling Fan(s), Electric
Appliances
- Included: ENERGY STAR Qualified Appliances, Water Heater, Disposal, Ice Maker, Dryer, Refrigerator, Washer, Freestanding Oven, Microwave, Gas Range, Dishwasher
- Laundry: Electric Dryer Hookup, Washer Hookup
Features
- Primary Bed - 1st Floor, Walk-In Closet(s)
- Flooring: Carpet, Vinyl
- Windows: Insulated/Low-E windows
Interior area
- Total structure area: 2,210
- Total interior livable area: 2,210 sqft
Property
Parking
- Total spaces: 2
- Parking features: Attached
- Attached garage spaces: 2
Features
- Stories: 2
- Fencing: Back Yard
- Has view: Yes
- View description: Lake, Water
- Has water view: Yes
- Water view: Lake,Water
Lot
- Size: 4,905.99 Square Feet
- Features: Cul-De-Sac, 0 Up To 1/4 Acre
Details
- Parcel number: 53950202300
Construction
Type & style
- Home type: SingleFamily
- Architectural style: Traditional
- Property subtype: Single Family Residence
Materials
- Brick, Cement Siding
- Foundation: Slab
- Roof: Composition
Condition
- New construction: No
- Year built: 2022
Utilities & green energy
- Sewer: Public Sewer
- Water: Public, Water District
Green energy
- Green verification: ENERGY STAR Certified Homes
- Energy efficient items: Thermostat, HVAC
Community & HOA
Community
- Subdivision: Granger Pines
HOA
- Has HOA: Yes
- Amenities included: Picnic Area, Playground, Splash Pad, Trail(s)
- HOA fee: $650 annually
Location
- Region: Conroe
Financial & listing details
- Price per square foot: $124/sqft
- Tax assessed value: $285,832
- Date on market: 11/12/2025
- Listing terms: Cash,Conventional,FHA
Estimated market value
$270,600
$257,000 - $284,000
$2,129/mo
Price history
Price history
| Date | Event | Price |
|---|---|---|
| 10/8/2025 | Price change | $275,000-3.5%$124/sqft |
Source: | ||
| 8/8/2025 | Price change | $2,200-4.3%$1/sqft |
Source: | ||
| 7/31/2025 | Price change | $2,300-4.2%$1/sqft |
Source: | ||
| 7/22/2025 | Price change | $2,400+9.1%$1/sqft |
Source: | ||
| 7/1/2025 | Price change | $285,000-1.7%$129/sqft |
Source: | ||
Public tax history
Public tax history
| Year | Property taxes | Tax assessment |
|---|---|---|
| 2025 | -- | $285,832 -3.5% |
| 2024 | $4,405 -14.2% | $296,275 -10.9% |
| 2023 | $5,136 | $332,350 +192.9% |
Find assessor info on the county website
BuyAbility℠ payment
Est. payment
$1,832/mo
Principal & interest
$1336
Property taxes
$346
Other costs
$150
Climate risks
Neighborhood: 77302
Nearby schools
GreatSchools rating
- 2/10Grangerland Intermediate SchoolGrades: 5-6Distance: 0.8 mi
- 4/10Moorhead J High SchoolGrades: 7-8Distance: 1.4 mi
- 4/10Caney Creek High SchoolGrades: 9-12Distance: 1.1 mi
Schools provided by the listing agent
- Elementary: Hope Elementary School (Conroe)
- Middle: Moorhead Junior High School
- High: Caney Creek High School
Source: HAR. This data may not be complete. We recommend contacting the local school district to confirm school assignments for this home.
- Loading
- Loading
