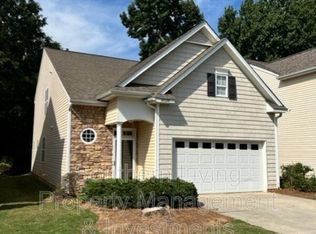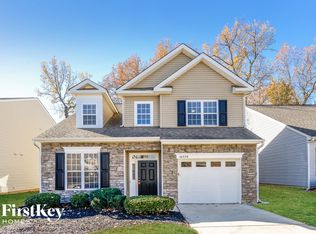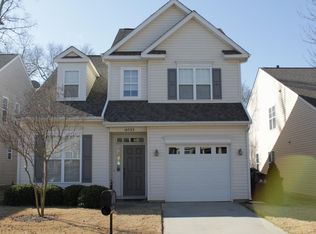Closed
$490,000
16524 Kettlewell Ln, Charlotte, NC 28277
3beds
1,830sqft
Single Family Residence
Built in 2004
0.1 Acres Lot
$493,000 Zestimate®
$268/sqft
$2,120 Estimated rent
Home value
$493,000
$458,000 - $532,000
$2,120/mo
Zestimate® history
Loading...
Owner options
Explore your selling options
What's special
Welcome to this move-in ready home featuring 3 bedrooms, 2.5 bathrooms, and an open floor plan designed for comfort and functionality. The spacious kitchen features abundant cabinetry, stainless-steel appliances, and a layout great for cooking and entertaining. Hardwood flooring extends into the living room, creating a seamless and inviting atmosphere. The primary bedroom includes a tray ceiling, walk-in closet, and ensuite bathroom for added luxury.
Additional features include a 1-car garage, tankless water heater, and a private patio with lush landscaping backing up to Elon Park.
As part of the community, you'll have access to fantastic amenities such as an outdoor pool and a playground. Located in the vibrant Ballantyne area, you'll enjoy upscale shopping, dining, award-winning schools, and convenient access to major highways. Plus, the home comes equipped with a refrigerator, washer, and dryer—everything you need to settle right in!
Zillow last checked: 8 hours ago
Listing updated: June 04, 2025 at 04:06pm
Listing Provided by:
Joe Higgins joe.higgins@cbrealty.com,
Coldwell Banker Realty
Bought with:
Harshini Yanamala
Premier South
Source: Canopy MLS as distributed by MLS GRID,MLS#: 4244358
Facts & features
Interior
Bedrooms & bathrooms
- Bedrooms: 3
- Bathrooms: 3
- Full bathrooms: 2
- 1/2 bathrooms: 1
Primary bedroom
- Level: Upper
Bedroom s
- Level: Upper
Bedroom s
- Level: Upper
Bathroom half
- Level: Main
Bathroom full
- Level: Upper
Breakfast
- Level: Main
Dining room
- Level: Main
Kitchen
- Level: Main
Living room
- Level: Main
Heating
- Central
Cooling
- Central Air
Appliances
- Included: Dishwasher, Electric Range, Refrigerator, Tankless Water Heater, Washer/Dryer
- Laundry: Upper Level
Features
- Open Floorplan, Walk-In Closet(s)
- Flooring: Carpet, Hardwood, Tile
- Has basement: No
Interior area
- Total structure area: 1,830
- Total interior livable area: 1,830 sqft
- Finished area above ground: 1,830
- Finished area below ground: 0
Property
Parking
- Total spaces: 1
- Parking features: Attached Garage, Garage on Main Level
- Attached garage spaces: 1
Features
- Levels: Two
- Stories: 2
- Patio & porch: Front Porch, Patio
- Exterior features: Lawn Maintenance
- Pool features: Community
Lot
- Size: 0.10 Acres
- Features: Level
Details
- Parcel number: 22352311
- Zoning: MX-1
- Special conditions: Standard
Construction
Type & style
- Home type: SingleFamily
- Architectural style: Traditional
- Property subtype: Single Family Residence
Materials
- Brick Partial, Vinyl
- Foundation: Slab
Condition
- New construction: No
- Year built: 2004
Utilities & green energy
- Sewer: Public Sewer
- Water: City
- Utilities for property: Cable Connected, Electricity Connected
Community & neighborhood
Security
- Security features: Smoke Detector(s)
Community
- Community features: Playground, Sidewalks, Street Lights
Location
- Region: Charlotte
- Subdivision: Southampton Commons
HOA & financial
HOA
- Has HOA: Yes
- HOA fee: $162 monthly
- Association name: CSI Community Management
- Association phone: 704-892-1660
Other
Other facts
- Listing terms: Cash,Conventional,FHA,VA Loan
- Road surface type: Concrete, Paved
Price history
| Date | Event | Price |
|---|---|---|
| 6/4/2025 | Sold | $490,000-2%$268/sqft |
Source: | ||
| 5/7/2025 | Pending sale | $500,000$273/sqft |
Source: | ||
| 5/1/2025 | Listed for sale | $500,000+177.8%$273/sqft |
Source: | ||
| 10/28/2004 | Sold | $180,000$98/sqft |
Source: Public Record | ||
Public tax history
| Year | Property taxes | Tax assessment |
|---|---|---|
| 2025 | -- | $414,400 |
| 2024 | $3,291 +3.5% | $414,400 |
| 2023 | $3,179 +20.6% | $414,400 +59.3% |
Find assessor info on the county website
Neighborhood: Provincetowne
Nearby schools
GreatSchools rating
- 8/10Elon Park ElementaryGrades: K-5Distance: 0.1 mi
- 10/10Community House MiddleGrades: 6-8Distance: 1.4 mi
- 9/10Ardrey Kell HighGrades: 9-12Distance: 0.9 mi
Schools provided by the listing agent
- Elementary: Elon Park
- Middle: Community House
- High: Ardrey Kell
Source: Canopy MLS as distributed by MLS GRID. This data may not be complete. We recommend contacting the local school district to confirm school assignments for this home.
Get a cash offer in 3 minutes
Find out how much your home could sell for in as little as 3 minutes with a no-obligation cash offer.
Estimated market value
$493,000
Get a cash offer in 3 minutes
Find out how much your home could sell for in as little as 3 minutes with a no-obligation cash offer.
Estimated market value
$493,000


