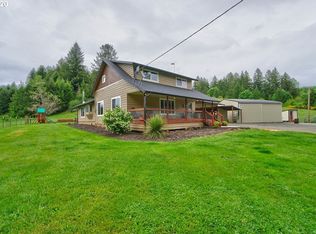Sold
$1,350,000
16525 SW Gopher Valley Rd, Sheridan, OR 97378
4beds
3,440sqft
Residential, Single Family Residence
Built in 2002
99.35 Acres Lot
$-- Zestimate®
$392/sqft
$4,169 Estimated rent
Home value
Not available
Estimated sales range
Not available
$4,169/mo
Zestimate® history
Loading...
Owner options
Explore your selling options
What's special
Stunning timber property only 4 miles off Hwy 18 - Beautiful, secluded, gated, estate on long private drive. Meticulously maintained custom home with vaulted great room, two primary bedrooms ensuite, one on the 1st floor and one on the 2nd. ADA accessible main floor. Large lower family room with potential dual living. Tons of storage throughout! Huge deck with spectacular views. Green house. Oversized 3 bay garage - shop potential. Under contract with non-refundable deposit for re-staining exterior, deck, and garage later this spring. If closed in time, Buyer can choose color with Seller covering the balance - OR - Seller will provide $20,000 credit to Buyer's closing costs if choosing to keep as is. Off grid living opportunity! Spring fed water (optional well in place); outside wood burning furnace w/radiant floor heat (optional forced air furnace in place); automatic back-up generator. $111k Merchantable timber. All but 5 acres forest deferral. Wildlife abounds for your viewing and/or hunting pleasure! Come see why this beautiful, private, hideaway just minutes from McMinnville would make the perfect place for you to settle in!
Zillow last checked: 8 hours ago
Listing updated: April 17, 2024 at 07:56am
Listed by:
Dwight Polivka 503-583-2512,
Bella Casa Real Estate Group
Bought with:
Marie Warszalek, 201220451
Knipe Realty ERA Powered
Source: RMLS (OR),MLS#: 23008597
Facts & features
Interior
Bedrooms & bathrooms
- Bedrooms: 4
- Bathrooms: 4
- Full bathrooms: 3
- Partial bathrooms: 1
- Main level bathrooms: 2
Primary bedroom
- Features: Deck, French Doors, Double Sinks, Suite, Walkin Closet, Walkin Shower
- Level: Main
- Area: 255
- Dimensions: 17 x 15
Bedroom 2
- Features: Wallto Wall Carpet
- Level: Lower
- Area: 182
- Dimensions: 14 x 13
Bedroom 3
- Features: Wallto Wall Carpet
- Level: Lower
- Area: 121
- Dimensions: 11 x 11
Dining room
- Features: Hardwood Floors, Kitchen Dining Room Combo
- Level: Main
- Area: 169
- Dimensions: 13 x 13
Family room
- Features: Wallto Wall Carpet
- Level: Lower
- Area: 540
- Dimensions: 15 x 36
Kitchen
- Features: Bay Window, Dishwasher, Disposal, Kitchen Dining Room Combo, Free Standing Refrigerator, Plumbed For Ice Maker
- Level: Main
- Area: 156
- Width: 13
Living room
- Features: Ceiling Fan, Vaulted Ceiling, Wallto Wall Carpet
- Level: Main
- Area: 285
- Dimensions: 19 x 15
Heating
- Forced Air, Other, Radiant
Cooling
- Heat Pump
Appliances
- Included: Dishwasher, Disposal, Down Draft, Free-Standing Gas Range, Plumbed For Ice Maker, Stainless Steel Appliance(s), Washer/Dryer, Free-Standing Refrigerator, Electric Water Heater
- Laundry: Laundry Room
Features
- Central Vacuum, Soaking Tub, Vaulted Ceiling(s), Double Vanity, Walk-In Closet(s), Kitchen Dining Room Combo, Ceiling Fan(s), Suite, Walkin Shower
- Flooring: Hardwood, Wall to Wall Carpet, Wood
- Doors: Sliding Doors, French Doors
- Windows: Double Pane Windows, Bay Window(s)
- Basement: Daylight,Finished,Full
Interior area
- Total structure area: 3,440
- Total interior livable area: 3,440 sqft
Property
Parking
- Total spaces: 3
- Parking features: Driveway, RV Access/Parking, Garage Door Opener, Detached, Extra Deep Garage, Oversized
- Garage spaces: 3
- Has uncovered spaces: Yes
Accessibility
- Accessibility features: Accessible Approachwith Ramp, Accessible Doors, Accessible Entrance, Accessible Full Bath, Accessible Hallway, Garage On Main, Main Floor Bedroom Bath, Minimal Steps, Rollin Shower, Utility Room On Main, Accessibility
Features
- Stories: 3
- Patio & porch: Deck
- Exterior features: Yard
- Has view: Yes
- View description: Seasonal, Trees/Woods
- Waterfront features: Creek, Seasonal
- Body of water: Wiley Creek
Lot
- Size: 99.35 Acres
- Features: Gated, Hilly, Merchantable Timber, Private, Secluded, Wooded, Acres 50 to 100
Details
- Additional structures: Greenhouse
- Additional parcels included: 646777,646780
- Parcel number: 494803, 492439
- Zoning: F-80
Construction
Type & style
- Home type: SingleFamily
- Architectural style: Custom Style
- Property subtype: Residential, Single Family Residence
Materials
- Cedar
- Foundation: Concrete Perimeter
- Roof: Metal
Condition
- Approximately
- New construction: No
- Year built: 2002
Utilities & green energy
- Sewer: Septic Tank
- Water: Spring, Well
- Utilities for property: Satellite Internet Service
Community & neighborhood
Security
- Security features: Security Gate
Location
- Region: Sheridan
Other
Other facts
- Listing terms: Cash,Conventional,FHA,USDA Loan,VA Loan
- Road surface type: Paved
Price history
| Date | Event | Price |
|---|---|---|
| 4/17/2024 | Sold | $1,350,000-3.5%$392/sqft |
Source: | ||
| 3/8/2024 | Contingent | $1,399,000$407/sqft |
Source: | ||
| 3/8/2024 | Pending sale | $1,399,000$407/sqft |
Source: | ||
| 3/1/2024 | Listed for sale | $1,399,000-6.1%$407/sqft |
Source: | ||
| 10/2/2023 | Listing removed | -- |
Source: | ||
Public tax history
| Year | Property taxes | Tax assessment |
|---|---|---|
| 2022 | $10 -17.5% | $1,004 |
| 2021 | $12 +0.6% | $1,004 |
| 2020 | $12 -1.5% | $1,004 |
Find assessor info on the county website
Neighborhood: 97378
Nearby schools
GreatSchools rating
- 3/10Faulconer-Chapman SchoolGrades: K-8Distance: 3.5 mi
- 1/10Sheridan High SchoolGrades: 9-12Distance: 3.2 mi
Schools provided by the listing agent
- Elementary: Faulconer-Chap
- Middle: Faulconer-Chap
- High: Sheridan
Source: RMLS (OR). This data may not be complete. We recommend contacting the local school district to confirm school assignments for this home.
Get pre-qualified for a loan
At Zillow Home Loans, we can pre-qualify you in as little as 5 minutes with no impact to your credit score.An equal housing lender. NMLS #10287.
