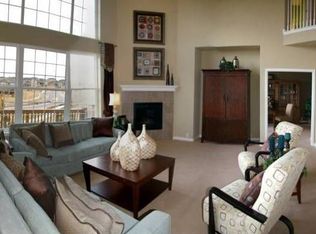16525 Trinity Loop, Broomfield, CO 80023
Home value
$1,030,600
$979,000 - $1.08M
$4,057/mo
Loading...
Owner options
Explore your selling options
What's special
Zillow last checked: 8 hours ago
Listing updated: October 01, 2024 at 10:54am
David Hakimi 303-949-8659 David@HakimiTeam.com,
Berkshire Hathaway HomeServices Colorado Real Estate, LLC - Northglenn,
Tracy Hakimi 720-320-5816,
Berkshire Hathaway HomeServices Colorado Real Estate, LLC - Northglenn
Raman Sharma, 100028063
RE/MAX Professionals
Facts & features
Interior
Bedrooms & bathrooms
- Bedrooms: 4
- Bathrooms: 4
- Full bathrooms: 3
- 1/2 bathrooms: 1
- Main level bathrooms: 1
Primary bedroom
- Description: Expansive, Double-Door Entry, Views
- Level: Upper
- Area: 238 Square Feet
- Dimensions: 17 x 14
Bedroom
- Description: Carpet
- Level: Upper
- Area: 108 Square Feet
- Dimensions: 9 x 12
Bedroom
- Description: Carpet
- Level: Upper
- Area: 132 Square Feet
- Dimensions: 11 x 12
Bedroom
- Description: Bright, With An Attached Bathroom
- Level: Upper
- Area: 144 Square Feet
- Dimensions: 12 x 12
Primary bathroom
- Description: Ample, 5-Piece Bath, Large Walk-In Closet
- Level: Upper
- Area: 120 Square Feet
- Dimensions: 10 x 12
Bathroom
- Description: Main-Floor Powder Room
- Level: Main
- Area: 25 Square Feet
- Dimensions: 5 x 5
Bathroom
- Description: Jack & Jill Bathroom
- Level: Upper
- Area: 25 Square Feet
- Dimensions: 5 x 5
Bathroom
- Description: En-Suite Bathroom
- Level: Upper
- Area: 28 Square Feet
- Dimensions: 7 x 4
Dining room
- Description: Formal Dining Space, Ample Seating
- Level: Main
- Area: 204 Square Feet
- Dimensions: 12 x 17
Family room
- Description: Cathedral Ceilings, Bright And Open
- Level: Main
- Area: 270 Square Feet
- Dimensions: 15 x 18
Kitchen
- Description: Granite Counters, Kitchen Island, Stainless Appliances, Pantry
- Level: Main
- Area: 238 Square Feet
- Dimensions: 14 x 17
Laundry
- Description: Shelving, Tile Floors
- Level: Main
- Area: 48 Square Feet
- Dimensions: 8 x 6
Mud room
- Description: Storage Available
- Level: Main
- Area: 20 Square Feet
- Dimensions: 5 x 4
Office
- Description: Main-Floor Office Space, Carpeted
- Level: Main
- Area: 143 Square Feet
- Dimensions: 11 x 13
Heating
- Forced Air
Cooling
- Central Air
Appliances
- Included: Dishwasher, Disposal, Double Oven, Dryer, Microwave, Range, Refrigerator, Washer
- Laundry: In Unit
Features
- Ceiling Fan(s), Eat-in Kitchen, Entrance Foyer, Five Piece Bath, Granite Counters, High Ceilings, Jack & Jill Bathroom
- Flooring: Carpet, Tile, Wood
- Basement: Full,Unfinished
- Number of fireplaces: 1
- Fireplace features: Family Room, Gas
- Common walls with other units/homes: No Common Walls
Interior area
- Total structure area: 4,475
- Total interior livable area: 4,475 sqft
- Finished area above ground: 2,979
- Finished area below ground: 0
Property
Parking
- Total spaces: 3
- Parking features: Concrete, Dry Walled
- Attached garage spaces: 3
Features
- Levels: Two
- Stories: 2
- Entry location: Ground
- Patio & porch: Patio
- Exterior features: Private Yard
- Fencing: Full
- Has view: Yes
- View description: Mountain(s)
Lot
- Size: 10,838 sqft
- Features: Irrigated, Landscaped, Level, Master Planned, Open Space, Sprinklers In Front, Sprinklers In Rear
- Residential vegetation: Grassed
Details
- Parcel number: R8866010
- Zoning: PUD
- Special conditions: Standard
Construction
Type & style
- Home type: SingleFamily
- Property subtype: Single Family Residence
Materials
- Frame, Other
- Foundation: Slab
- Roof: Concrete
Condition
- Year built: 2010
Utilities & green energy
- Sewer: Public Sewer
- Water: Public
- Utilities for property: Cable Available, Electricity Connected, Internet Access (Wired), Natural Gas Connected
Community & neighborhood
Security
- Security features: Security System, Smoke Detector(s)
Location
- Region: Broomfield
- Subdivision: Anthem
HOA & financial
HOA
- Has HOA: Yes
- HOA fee: $510 quarterly
- Amenities included: Clubhouse, Fitness Center, Park, Playground, Pond Seasonal, Pool, Spa/Hot Tub, Trail(s)
- Services included: Maintenance Grounds, Snow Removal, Trash
- Association name: Anthem Highlands Community
- Association phone: 303-665-2693
Other
Other facts
- Listing terms: Cash,Conventional,FHA,Jumbo,VA Loan
- Ownership: Individual
- Road surface type: Paved
Price history
| Date | Event | Price |
|---|---|---|
| 2/23/2024 | Sold | $1,050,000-4.5%$235/sqft |
Source: | ||
| 2/8/2024 | Pending sale | $1,100,000$246/sqft |
Source: | ||
| 1/20/2024 | Listed for sale | $1,100,000$246/sqft |
Source: | ||
| 1/13/2024 | Pending sale | $1,100,000$246/sqft |
Source: | ||
| 1/3/2024 | Listed for sale | $1,100,000+139%$246/sqft |
Source: | ||
Public tax history
| Year | Property taxes | Tax assessment |
|---|---|---|
| 2025 | $8,346 +0.8% | $66,070 -5.6% |
| 2024 | $8,281 +22.9% | $69,960 -3.6% |
| 2023 | $6,737 -3.1% | $72,570 +44.8% |
Find assessor info on the county website
Neighborhood: 80023
Nearby schools
GreatSchools rating
- 7/10THUNDER VISTA P-8Grades: PK-8Distance: 0.6 mi
- 9/10Legacy High SchoolGrades: 9-12Distance: 3.6 mi
Schools provided by the listing agent
- Elementary: Meridian
- Middle: Rocky Top
- High: Legacy
- District: Adams 12 5 Star Schl
Source: REcolorado. This data may not be complete. We recommend contacting the local school district to confirm school assignments for this home.
Get a cash offer in 3 minutes
Find out how much your home could sell for in as little as 3 minutes with a no-obligation cash offer.
$1,030,600
Get a cash offer in 3 minutes
Find out how much your home could sell for in as little as 3 minutes with a no-obligation cash offer.
$1,030,600
