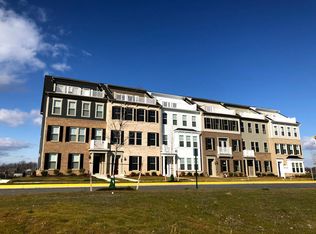Welcome home to a stunning property that has been completely renovated from top to bottom! This spacious single-family home in Princeton Woods offers over 3,100 finished square feet across three finished levels. It features five bedrooms and three-and-a-half bathrooms, providing plenty of space for everyone. Step inside and be greeted by brand-new LVP tile flooring that mimics marble and flows seamlessly throughout the main level, offering a sleek and modern look that is both beautiful and easy to maintain. The heart of this home is the newly redesigned kitchen, a chef's dream featuring gorgeous granite countertops, brand-new stainless steel appliances, and ample custom cabinetry. Enjoy meals with a view from the nice-sized deck located right off the kitchen, which backs to serene woods for added privacy. The renovation also focused on modern comforts and efficiency. New light fixtures and a fresh coat of paint throughout the home create a bright and inviting atmosphere. In addition to the interior upgrades, this home includes a two-car garage for your convenience. There is a set of washer and dryer upstairs in addition to a washer & dryer combo machine in the kitchenette in the base Located in the desirable Princeton Woods neighborhood, this property offers a perfect blend of style, comfort, and convenience. Don't miss your chance to own this turnkey gem!
House for rent
Accepts Zillow applications
$3,700/mo
16526 Reservoir Loop, Dumfries, VA 22026
5beds
2,951sqft
Price may not include required fees and charges.
Singlefamily
Available Mon Sep 15 2025
No pets
Central air, electric, ceiling fan
In unit laundry
2 Attached garage spaces parking
Natural gas, forced air, fireplace
What's special
Backs to serene woodsFresh coat of paintBrand-new lvp tile flooringGorgeous granite countertopsThree-and-a-half bathroomsFive bedroomsSpacious single-family home
- 6 days
- on Zillow |
- -- |
- -- |
Travel times
Facts & features
Interior
Bedrooms & bathrooms
- Bedrooms: 5
- Bathrooms: 4
- Full bathrooms: 3
- 1/2 bathrooms: 1
Rooms
- Room types: Breakfast Nook, Dining Room, Family Room
Heating
- Natural Gas, Forced Air, Fireplace
Cooling
- Central Air, Electric, Ceiling Fan
Appliances
- Included: Dishwasher, Disposal, Dryer, Microwave, Refrigerator, Washer
- Laundry: In Unit
Features
- Breakfast Area, Ceiling Fan(s), Dining Area, Floor Plan - Traditional, Kitchen - Country, Kitchen - Table Space, Primary Bath(s)
- Has basement: Yes
- Has fireplace: Yes
Interior area
- Total interior livable area: 2,951 sqft
Property
Parking
- Total spaces: 2
- Parking features: Attached, Off Street, Covered
- Has attached garage: Yes
- Details: Contact manager
Features
- Exterior features: Contact manager
- Has private pool: Yes
Details
- Parcel number: 8290215754
Construction
Type & style
- Home type: SingleFamily
- Architectural style: Colonial
- Property subtype: SingleFamily
Materials
- Roof: Asphalt
Condition
- Year built: 2007
Utilities & green energy
- Utilities for property: Garbage
Community & HOA
Community
- Features: Tennis Court(s)
HOA
- Amenities included: Pool, Tennis Court(s)
Location
- Region: Dumfries
Financial & listing details
- Lease term: Contact For Details
Price history
| Date | Event | Price |
|---|---|---|
| 8/21/2025 | Listed for rent | $3,700+54.2%$1/sqft |
Source: Bright MLS #VAPW2102102 | ||
| 3/30/2022 | Sold | $527,500+1%$179/sqft |
Source: | ||
| 1/7/2022 | Pending sale | $522,500$177/sqft |
Source: | ||
| 1/4/2022 | Listing removed | $522,500$177/sqft |
Source: | ||
| 12/5/2021 | Pending sale | $522,500+2.5%$177/sqft |
Source: | ||
![[object Object]](https://photos.zillowstatic.com/fp/8f6feb493dd1057fde1836bebb6b7708-p_i.jpg)
