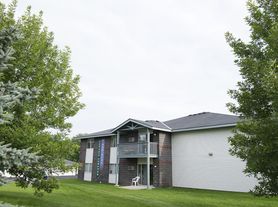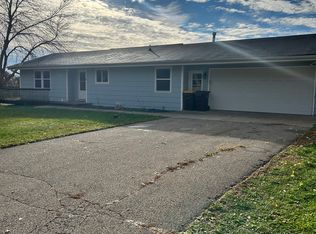Prime Location, centrally located to main streets, parks, library, restaurants, trails. 2 bedrooms plus spacious basement, 2 baths, 2 car garage, deck and walkout basement with a concrete patio. Available immediately. Don't miss this opportunity and reach out for showings. Super clean and spacious unit for you to enjoy.
Townhouse for rent
Accepts Zillow applications
$2,300/mo
16526 Timber Crest Dr SE, Prior Lake, MN 55372
2beds
1,595sqft
Price may not include required fees and charges.
Townhouse
Available now
No pets
Central air
In unit laundry
Attached garage parking
What's special
Spacious basement
- --
- on Zillow |
- --
- views |
- --
- saves |
Travel times
Facts & features
Interior
Bedrooms & bathrooms
- Bedrooms: 2
- Bathrooms: 2
- Full bathrooms: 2
Cooling
- Central Air
Appliances
- Included: Dishwasher, Dryer, Microwave, Oven, Refrigerator, Washer
- Laundry: In Unit
Features
- Flooring: Carpet
Interior area
- Total interior livable area: 1,595 sqft
Property
Parking
- Parking features: Attached
- Has attached garage: Yes
- Details: Contact manager
Details
- Parcel number: 254020920
Construction
Type & style
- Home type: Townhouse
- Property subtype: Townhouse
Building
Management
- Pets allowed: No
Community & HOA
Location
- Region: Prior Lake
Financial & listing details
- Lease term: 1 Year
Price history
| Date | Event | Price |
|---|---|---|
| 10/1/2025 | Listed for rent | $2,300+84%$1/sqft |
Source: Zillow Rentals | ||
| 10/24/2024 | Sold | $265,000-7%$166/sqft |
Source: | ||
| 10/10/2024 | Pending sale | $285,000$179/sqft |
Source: | ||
| 9/20/2024 | Listed for sale | $285,000+39.1%$179/sqft |
Source: | ||
| 4/21/2017 | Sold | $204,900$128/sqft |
Source: | ||

