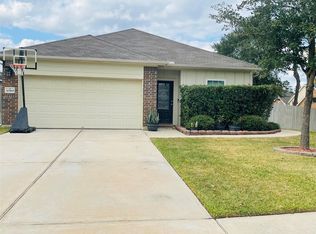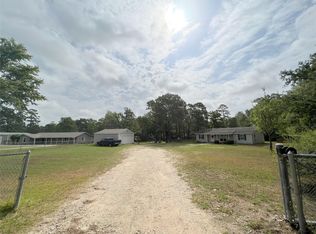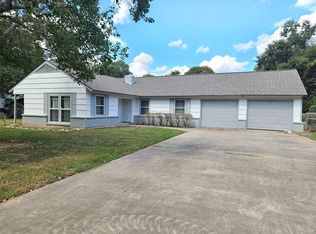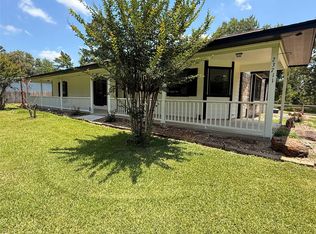Nestled on a serene 1/3-acre unrestricted lot in Magnolia, this charming 3-bedroom, 2-bath home offers a perfect blend of country tranquility and modern convenience. The inviting living room features a cozy potbelly stove, and the formal dining room is ideal for gatherings. The kitchen comes equipped with stainless steel appliances, wood cabinets, and a breakfast nook. Enjoy the outdoors from the screened porch overlooking the backyard, or utilize the spacious 3-car garage with an attached workshop for projects and storage. Both the home and the detached garage/workshop are topped with brand-new roofs, replaced in June 2025 for added value and long-term peace of mind. This property provides easy access to major roadways, including TX 249, enhancing your daily commutes. Amenities are within easy reach, providing convenience to your ever-day needs. Embrace the best of both worlds with this delightful home—schedule your private tour today! **FLOORING UPDATED IN SEPT 2025!**
For sale
Price cut: $15K (10/1)
$360,000
16526 Walnut Springs Ln, Magnolia, TX 77355
3beds
1,900sqft
Est.:
Single Family Residence
Built in 1979
0.34 Acres Lot
$350,500 Zestimate®
$189/sqft
$-- HOA
What's special
- 76 days |
- 184 |
- 6 |
Zillow last checked: 8 hours ago
Listing updated: November 25, 2025 at 10:57am
Listed by:
Ryan Jockers TREC #0669948 281-685-1889,
Better Homes and Gardens Real Estate Gary Greene - Champions
Source: HAR,MLS#: 24326743
Tour with a local agent
Facts & features
Interior
Bedrooms & bathrooms
- Bedrooms: 3
- Bathrooms: 2
- Full bathrooms: 2
Rooms
- Room types: Family Room
Primary bathroom
- Features: Primary Bath: Tub/Shower Combo, Secondary Bath(s): Shower Only
Kitchen
- Features: Pantry, Walk-in Pantry
Heating
- Natural Gas
Cooling
- Ceiling Fan(s), Electric
Appliances
- Included: Disposal, Oven, Microwave, Electric Range, Dishwasher
- Laundry: Electric Dryer Hookup, Washer Hookup
Features
- All Bedrooms Down, En-Suite Bath, Primary Bed - 1st Floor, Walk-In Closet(s)
- Flooring: Carpet, Tile, Vinyl, Wood
- Number of fireplaces: 1
- Fireplace features: Wood Burning Stove, Wood Burning
Interior area
- Total structure area: 1,900
- Total interior livable area: 1,900 sqft
Property
Parking
- Total spaces: 1
- Parking features: Detached, Oversized
- Garage spaces: 1
Features
- Stories: 1
- Patio & porch: Covered, Patio/Deck, Porch
- Fencing: Back Yard,Full
Lot
- Size: 0.34 Acres
- Features: Back Yard, Cleared, Corner Lot, 1/4 Up to 1/2 Acre
Details
- Additional structures: Workshop
- Parcel number: 94750002600
Construction
Type & style
- Home type: SingleFamily
- Architectural style: Traditional
- Property subtype: Single Family Residence
Materials
- Brick, Wood Siding
- Foundation: Slab
- Roof: Composition
Condition
- New construction: No
- Year built: 1979
Utilities & green energy
- Sewer: Public Sewer
- Water: Public
Green energy
- Energy efficient items: Thermostat
Community & HOA
Community
- Subdivision: Walnut Spgs 01
Location
- Region: Magnolia
Financial & listing details
- Price per square foot: $189/sqft
- Tax assessed value: $296,410
- Annual tax amount: $3,042
- Date on market: 10/1/2025
- Listing terms: Cash,Conventional,FHA,VA Loan
- Road surface type: Concrete, Curbs, Gutters
Estimated market value
$350,500
$333,000 - $368,000
$1,867/mo
Price history
Price history
| Date | Event | Price |
|---|---|---|
| 10/1/2025 | Price change | $360,000-4%$189/sqft |
Source: | ||
| 4/22/2025 | Price change | $375,000-3.8%$197/sqft |
Source: | ||
| 2/26/2025 | Listed for sale | $390,000+56%$205/sqft |
Source: | ||
| 10/28/2024 | Listing removed | $250,000$132/sqft |
Source: | ||
| 10/24/2024 | Pending sale | $250,000$132/sqft |
Source: | ||
Public tax history
Public tax history
| Year | Property taxes | Tax assessment |
|---|---|---|
| 2025 | -- | $296,410 +54.2% |
| 2024 | $512 +4.3% | $192,181 +10% |
| 2023 | $491 | $174,710 +0.8% |
Find assessor info on the county website
BuyAbility℠ payment
Est. payment
$2,334/mo
Principal & interest
$1755
Property taxes
$453
Home insurance
$126
Climate risks
Neighborhood: 77355
Nearby schools
GreatSchools rating
- 9/10J L Lyon Elementary SchoolGrades: PK-4Distance: 1.9 mi
- 7/10Magnolia J High SchoolGrades: 7-8Distance: 5.4 mi
- 6/10Magnolia West High SchoolGrades: 9-12Distance: 7.1 mi
Schools provided by the listing agent
- Elementary: J.L. Lyon Elementary School
- Middle: Magnolia Junior High School
- High: Magnolia West High School
Source: HAR. This data may not be complete. We recommend contacting the local school district to confirm school assignments for this home.
- Loading
- Loading



