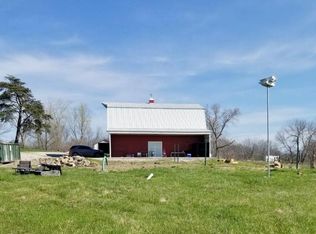Sold
Price Unknown
16527 Varner Rd, Mayview, MO 64071
3beds
1,800sqft
Single Family Residence
Built in 1985
2.3 Acres Lot
$309,600 Zestimate®
$--/sqft
$1,714 Estimated rent
Home value
$309,600
$294,000 - $328,000
$1,714/mo
Zestimate® history
Loading...
Owner options
Explore your selling options
What's special
We are delighted to present to you this newly remodeled country property that will surely make you happy. Boasting a picturesque setting on 2.3 acres, this home offers a refreshing escape from the hustle and bustle of city life.
Prepare to be wowed as you step into the stunning kitchen, with luxurious granite countertops that will surely inspire your inner chef. Immerse yourself in the delight of walking on brand new flooring throughout the entire house, adding a touch of elegance to your every step. With new bathroom furnishings and fixtures all new and an all new HVAC system you will be maintenance free for a long time.
Imagine waking up each morning to the tranquil beauty of nature. Whether you have a furry friend who needs a safe space to roam or envision hosting delightful gatherings amidst the picturesque backdrop, this home is a haven for creating lasting memories.
Furthermore, affordability never looked so good! Don't miss the opportunity to own this tastefully finished home that truly has it all. There has never been a better time to make the leap into your dream country property.
With its prime location in the esteemed Odessa School District and the extensive renovations that have breathed new life into every corner, this home is happiness waiting to be cherished. Don't delay, call today to schedule your private showing of this remarkable countryside gem before someone else seizes the opportunity!
Zillow last checked: 8 hours ago
Listing updated: March 21, 2024 at 06:34pm
Listing Provided by:
PATTY SCHNAKENBERG 816-716-7400,
Homestead 3 Realty
Bought with:
Whitney Boyd, 2020042247
1st Class Real Estate KC
Source: Heartland MLS as distributed by MLS GRID,MLS#: 2466480
Facts & features
Interior
Bedrooms & bathrooms
- Bedrooms: 3
- Bathrooms: 2
- Full bathrooms: 2
Primary bedroom
- Features: Carpet, Ceiling Fan(s)
- Level: Main
- Dimensions: 14 x 12.3
Bedroom 2
- Features: Carpet, Ceiling Fan(s)
- Level: Main
- Dimensions: 12.3 x 8.7
Bedroom 3
- Features: Carpet, Ceiling Fan(s)
- Level: Main
- Dimensions: 14 x 12.7
Primary bathroom
- Features: Ceramic Tiles, Shower Only
- Level: Main
- Dimensions: 7.2 x 7.2
Bathroom 2
- Features: Ceramic Tiles, Shower Over Tub
- Level: Main
- Dimensions: 12.3 x 8.7
Dining room
- Features: Carpet
- Level: Main
- Dimensions: 9 x 16
Kitchen
- Features: Ceramic Tiles, Granite Counters, Kitchen Island
- Level: Main
- Dimensions: 16 x 14.7
Laundry
- Features: Linoleum
- Level: Main
- Dimensions: 12.4 x 13.8
Living room
- Features: Carpet, Ceiling Fan(s)
- Level: Main
- Dimensions: 22 x 16
Heating
- Forced Air, Propane
Cooling
- Electric
Appliances
- Included: Dishwasher, Microwave, Built-In Electric Oven
- Laundry: Main Level, Off The Kitchen
Features
- Ceiling Fan(s), Kitchen Island
- Flooring: Carpet, Tile, Vinyl
- Basement: Other,Slab,Walk-Out Access
- Has fireplace: No
Interior area
- Total structure area: 1,800
- Total interior livable area: 1,800 sqft
- Finished area above ground: 1,800
- Finished area below ground: 0
Property
Parking
- Parking features: Garage Faces Front
Features
- Fencing: Partial
Lot
- Size: 2.30 Acres
- Features: Acreage
Details
- Parcel number: 213.0080000013.000
Construction
Type & style
- Home type: SingleFamily
- Property subtype: Single Family Residence
Materials
- Concrete
- Foundation: Slab
- Roof: Metal
Condition
- Year built: 1985
Utilities & green energy
- Sewer: Septic Tank
- Water: Rural
Community & neighborhood
Location
- Region: Mayview
- Subdivision: None
HOA & financial
HOA
- Has HOA: No
Other
Other facts
- Listing terms: Cash,Conventional,FHA,USDA Loan,VA Loan
- Ownership: Other
- Road surface type: Gravel
Price history
| Date | Event | Price |
|---|---|---|
| 3/15/2024 | Sold | -- |
Source: | ||
| 2/19/2024 | Pending sale | $279,000$155/sqft |
Source: | ||
| 1/14/2024 | Price change | $279,000-3.5%$155/sqft |
Source: | ||
| 12/19/2023 | Listed for sale | $289,000$161/sqft |
Source: | ||
Public tax history
| Year | Property taxes | Tax assessment |
|---|---|---|
| 2024 | $1,263 +0.1% | $20,069 |
| 2023 | $1,261 | $20,069 |
| 2022 | -- | $20,069 |
Find assessor info on the county website
Neighborhood: 64071
Nearby schools
GreatSchools rating
- NAMcQuerry Elementary SchoolGrades: PK-2Distance: 8.4 mi
- 4/10Odessa Middle SchoolGrades: 6-8Distance: 8.6 mi
- 5/10Odessa High SchoolGrades: 9-12Distance: 8.4 mi
Schools provided by the listing agent
- Elementary: Odessa
- Middle: Odessa
- High: Odessa
Source: Heartland MLS as distributed by MLS GRID. This data may not be complete. We recommend contacting the local school district to confirm school assignments for this home.
Get a cash offer in 3 minutes
Find out how much your home could sell for in as little as 3 minutes with a no-obligation cash offer.
Estimated market value
$309,600
