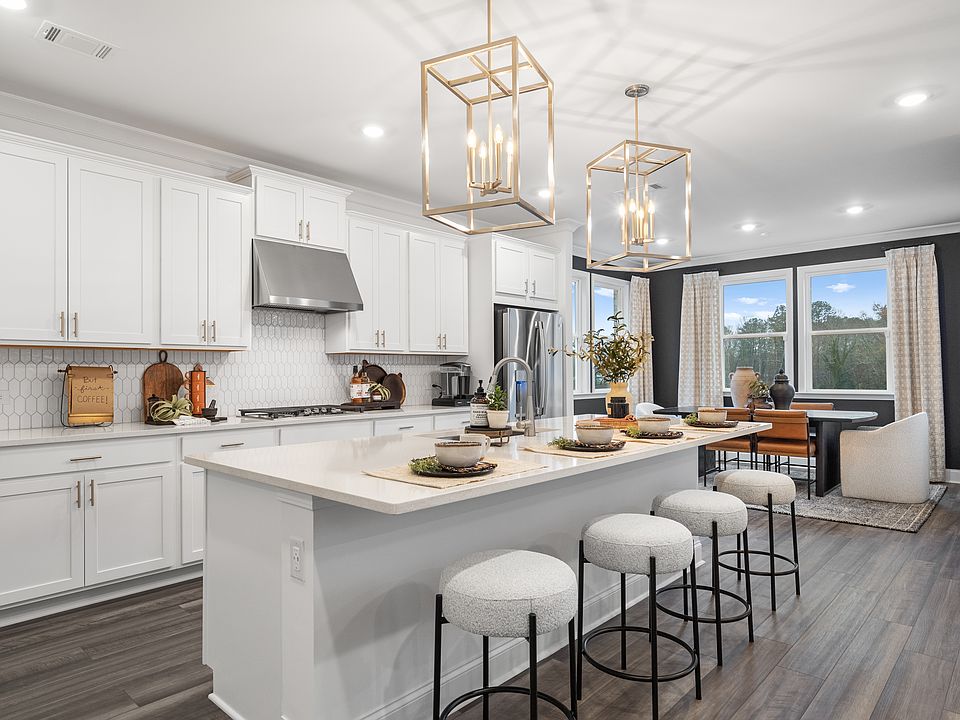What's Special: Flex Room | Media Room | 2nd Floor Laundry Room - New Construction - November Completion! Built by America's Most Trusted Homebuilder. Welcome to the Trenton at 1653 Caldwell Bend Lane in Auburn Glen! A flexible, thoughtfully designed new home perfect for a variety of lifestyles. The main level features an open-concept layout with a spacious great room, dining area, and kitchen with center island, plus a secondary bedroom suite and covered patio. Upstairs, enjoy a versatile loft, a private primary suite with spa-inspired bath and walk-in closet, three additional bedrooms, one with its own en-suite, and a convenient laundry room. Living at Auburn Glen means enjoying warm weather, friendly neighbors, and top-rated schools—all in a charming, peaceful setting. With easy access to SR-324, Route 316/29, and I-85, you're just minutes from everything while enjoying planned amenities, a shimmering lake, and the comfort of home right outside your door. Additional highlights include: main floor bedroom and full bathroom, covered back patio, an additional secondary bathroom upstairs, and a soaking tub with a separate shower in the primary bathroom. Photos are for representative purposes only. MLS#7623423
Active
Special offer
$587,770
1653 Caldwell Bend Ln, Dacula, GA 30019
5beds
3,067sqft
Single Family Residence, Residential
Built in 2025
6,098.4 Square Feet Lot
$586,600 Zestimate®
$192/sqft
$102/mo HOA
What's special
Versatile loftFlex roomOpen-concept layoutDining areaCovered patioCovered back patioWalk-in closet
Call: (470) 577-8161
- 115 days |
- 204 |
- 5 |
Zillow last checked: 8 hours ago
Listing updated: October 31, 2025 at 11:27am
Listing Provided by:
GINA DOYLE,
Taylor Morrison Realty of Georgia, Inc.
Taja Alexander,
Taylor Morrison Realty of Georgia, Inc.
Source: FMLS GA,MLS#: 7623423
Travel times
Schedule tour
Select your preferred tour type — either in-person or real-time video tour — then discuss available options with the builder representative you're connected with.
Facts & features
Interior
Bedrooms & bathrooms
- Bedrooms: 5
- Bathrooms: 5
- Full bathrooms: 4
- 1/2 bathrooms: 1
- Main level bathrooms: 1
- Main level bedrooms: 1
Rooms
- Room types: Loft
Primary bedroom
- Features: Other
- Level: Other
Bedroom
- Features: Other
Primary bathroom
- Features: Double Vanity, Separate Tub/Shower, Soaking Tub
Dining room
- Features: Open Concept
Kitchen
- Features: Eat-in Kitchen, Kitchen Island, Pantry, View to Family Room
Heating
- Central
Cooling
- Central Air
Appliances
- Included: Gas Cooktop, Gas Water Heater, Range Hood
- Laundry: Laundry Room, Upper Level
Features
- Double Vanity, High Ceilings 9 ft Main, High Ceilings 9 ft Upper, Tray Ceiling(s), Walk-In Closet(s)
- Flooring: Carpet, Ceramic Tile, Vinyl
- Windows: None
- Basement: None
- Attic: Pull Down Stairs
- Number of fireplaces: 1
- Fireplace features: Great Room
- Common walls with other units/homes: No Common Walls
Interior area
- Total structure area: 3,067
- Total interior livable area: 3,067 sqft
Video & virtual tour
Property
Parking
- Total spaces: 2
- Parking features: Attached, Driveway, Garage, Garage Door Opener, Garage Faces Front, Kitchen Level
- Attached garage spaces: 2
- Has uncovered spaces: Yes
Accessibility
- Accessibility features: None
Features
- Levels: Two
- Stories: 2
- Patio & porch: Covered, Front Porch, Rear Porch
- Pool features: None
- Spa features: None
- Fencing: None
- Has view: Yes
- View description: City
- Waterfront features: None
- Body of water: None
Lot
- Size: 6,098.4 Square Feet
- Dimensions: 50x120
- Features: Back Yard, Front Yard, Landscaped
Details
- Additional structures: None
- Parcel number: R2001B225
- Other equipment: None
- Horse amenities: None
Construction
Type & style
- Home type: SingleFamily
- Architectural style: Traditional
- Property subtype: Single Family Residence, Residential
Materials
- Brick 3 Sides
- Foundation: Slab
- Roof: Shingle
Condition
- Under Construction
- New construction: Yes
- Year built: 2025
Details
- Builder name: Taylor Morrison
- Warranty included: Yes
Utilities & green energy
- Electric: None
- Sewer: Public Sewer
- Water: Public
- Utilities for property: Natural Gas Available, Underground Utilities
Green energy
- Energy efficient items: None
- Energy generation: None
Community & HOA
Community
- Features: Fishing, Homeowners Assoc, Near Shopping, Near Trails/Greenway, Pool, Sidewalks, Street Lights
- Security: Carbon Monoxide Detector(s), Fire Alarm, Smoke Detector(s)
- Subdivision: Auburn Glen
HOA
- Has HOA: Yes
- Services included: Maintenance Grounds, Swim, Tennis
- HOA fee: $102 monthly
- HOA phone: 678-352-3310
Location
- Region: Dacula
Financial & listing details
- Price per square foot: $192/sqft
- Date on market: 7/29/2025
- Cumulative days on market: 115 days
- Listing terms: Cash,Conventional,FHA,VA Loan,Other
- Road surface type: Paved
About the community
PoolPondTrails
Discover Auburn Glen, a neighborhood designed for connection, comfort, and effortless living. This new home community in Dacula, GA offers beautifully crafted homes in a charming setting, with access to top-tier schools-including the highly regarded Mill Creek School District! Nestled in a prime location, Auburn Glen provides easy access to SR-324, Route 316/29, and I-85, keeping shopping, dining, and entertainment just minutes away. Thoughtfully planned amenities, including a refreshing pool, stylish cabana, and covered pavilion, create the perfect backdrop for relaxation and social gatherings.
Discover more reasons to love our new homes in Dacula, GA:
Enjoy a Conventional 30-Year 7/6 ARM starting at 3.75%/5.48% APR
Lower your rate for the first 7 years when you secure a Conventional 30-Year 7/6 Adjustable Rate Mortgage with no discount fee. Enjoy a starting rate of 3.75%/5.48% APR for the first 7 years of your loan. Beginning in year 8, your rate will adjust evSource: Taylor Morrison

