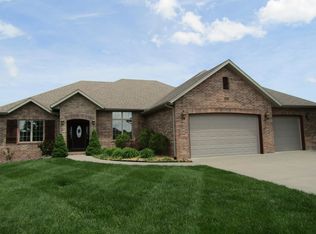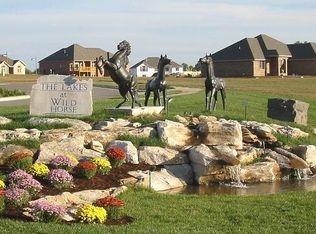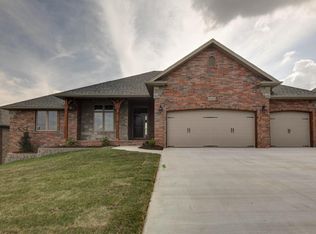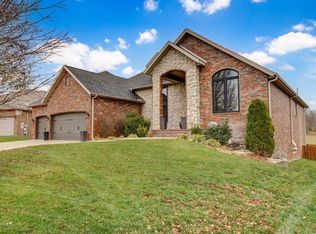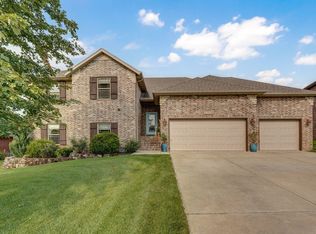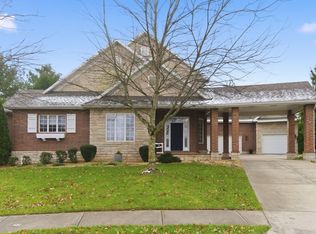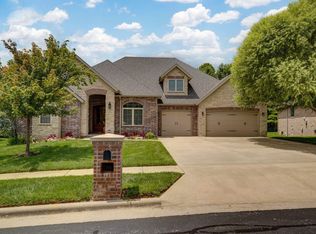Welcome to this stunning basement home situated on one of the largest lots at the end of a peaceful cul-de-sac in the wonderful Lakes at Wildhorse subdivision. The grand entry welcomes you with high ceilings, custom lighting and drapery, gorgeous maple floors, formal dining room and the first of 2 large living spaces - each with their own fireplace. A functional open floorplan showcases the recently undated kitchen with quartz countertops, bar seating and an additional dining area. An oversized laundry room with ample quartz counter space, 2 secondary bedrooms, a full hall bathroom and the primary suite are also all located on the main floor. A huge living space with the 2nd fireplace, oversized wet bar, John Deere room that currently functions as a work out room, 3 additional bedrooms and full bath complete the generous basement. From the first floor or basement you can walk out into one of the largest backyards in the neighborhood that has been thoughtfully designed to create lounging, relaxing and play spaces - featured in the Junior League 2020 backyard tour. The entire home inside and out is wired for sound. Inground sprinklers in the front and back yards. Don't miss the wonderful neighborhood amenities within walking distance, pool, tennis courts, basketball courts and a clubhouse top off this wonderful home and neighborhood.
Active
Price cut: $10K (10/10)
$664,000
1653 N Oakfair Place, Springfield, MO 65802
6beds
4,340sqft
Est.:
Single Family Residence
Built in 2014
0.38 Acres Lot
$654,300 Zestimate®
$153/sqft
$55/mo HOA
What's special
Peaceful cul-de-sacQuartz countertopsSecondary bedroomsOversized laundry roomOpen floorplanOversized wet barPrimary suite
- 71 days |
- 350 |
- 11 |
Zillow last checked: 8 hours ago
Listing updated: December 11, 2025 at 07:59pm
Listed by:
Jessica Brothers 417-766-3373,
Keller Williams,
Cabot Brothers 417-619-7155,
Keller Williams
Source: SOMOMLS,MLS#: 60306429
Tour with a local agent
Facts & features
Interior
Bedrooms & bathrooms
- Bedrooms: 6
- Bathrooms: 3
- Full bathrooms: 3
Rooms
- Room types: Bedroom, John Deere, Exercise Room, Living Areas (2), Family Room, Master Bedroom
Heating
- Forced Air, Central, Natural Gas
Cooling
- Central Air
Appliances
- Included: Dishwasher, Free-Standing Gas Oven, Microwave, Water Softener Owned, Refrigerator, Disposal
- Laundry: Main Level, W/D Hookup
Features
- Quartz Counters, Tray Ceiling(s), Raised or Tiered Entry, Walk-In Closet(s), Walk-in Shower, Wired for Sound, Sound System, Wet Bar
- Flooring: Carpet, Tile, Hardwood
- Basement: Finished,Full
- Has fireplace: Yes
- Fireplace features: Living Room, Basement, Gas
Interior area
- Total structure area: 4,340
- Total interior livable area: 4,340 sqft
- Finished area above ground: 2,170
- Finished area below ground: 2,170
Property
Parking
- Total spaces: 3
- Parking features: Driveway, Garage Faces Front, Garage Door Opener
- Attached garage spaces: 3
- Has uncovered spaces: Yes
Features
- Levels: One
- Stories: 1
- Patio & porch: Patio, Deck, Front Porch
- Fencing: Wood,Full
Lot
- Size: 0.38 Acres
- Features: Sprinklers In Front, Sprinklers In Rear, Cul-De-Sac
Details
- Parcel number: 1211400021
Construction
Type & style
- Home type: SingleFamily
- Architectural style: Traditional
- Property subtype: Single Family Residence
Materials
- Roof: Composition
Condition
- Year built: 2014
Utilities & green energy
- Sewer: Public Sewer
- Water: Public
- Utilities for property: Cable Available
Green energy
- Energy efficient items: Appliances, High Efficiency - 90%+
Community & HOA
Community
- Subdivision: The Lakes Wild Horse
HOA
- Services included: Pool, Clubhouse, Basketball Court, Tennis Court(s)
- HOA fee: $660 annually
Location
- Region: Springfield
Financial & listing details
- Price per square foot: $153/sqft
- Tax assessed value: $476,900
- Annual tax amount: $5,117
- Date on market: 10/4/2025
- Listing terms: Cash,VA Loan,FHA,Conventional
Estimated market value
$654,300
$622,000 - $687,000
$3,086/mo
Price history
Price history
| Date | Event | Price |
|---|---|---|
| 10/10/2025 | Price change | $664,000-1.5%$153/sqft |
Source: | ||
| 10/4/2025 | Listed for sale | $674,000+72.9%$155/sqft |
Source: | ||
| 10/1/2015 | Sold | -- |
Source: Agent Provided Report a problem | ||
| 4/11/2015 | Price change | $389,900-2.5%$90/sqft |
Source: Murney Associates, Realtors #60010821 Report a problem | ||
| 1/9/2015 | Price change | $399,900-2.4%$92/sqft |
Source: Murney Associates, Realtors #60010821 Report a problem | ||
Public tax history
Public tax history
| Year | Property taxes | Tax assessment |
|---|---|---|
| 2024 | $5,117 -0.5% | $90,610 |
| 2023 | $5,142 +6.2% | $90,610 +9.2% |
| 2022 | $4,841 +5.6% | $82,950 |
Find assessor info on the county website
BuyAbility℠ payment
Est. payment
$3,913/mo
Principal & interest
$3261
Property taxes
$365
Other costs
$287
Climate risks
Neighborhood: 65802
Nearby schools
GreatSchools rating
- 8/10Hickory Hills Elementary SchoolGrades: K-5Distance: 1.5 mi
- 9/10Hickory Hills Middle SchoolGrades: 6-8Distance: 1.5 mi
- 8/10Glendale High SchoolGrades: 9-12Distance: 4.7 mi
Schools provided by the listing agent
- Elementary: SGF-Hickory Hills
- Middle: SGF-Hickory Hills
- High: SGF-Glendale
Source: SOMOMLS. This data may not be complete. We recommend contacting the local school district to confirm school assignments for this home.
- Loading
- Loading
