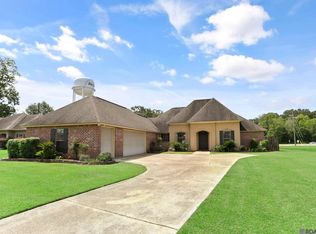Sold on 05/15/25
Price Unknown
1653 Pecan Crossing Ave, Zachary, LA 70791
4beds
2,388sqft
Single Family Residence, Residential
Built in 2021
0.58 Acres Lot
$347,100 Zestimate®
$--/sqft
$2,359 Estimated rent
Home value
$347,100
$323,000 - $371,000
$2,359/mo
Zestimate® history
Loading...
Owner options
Explore your selling options
What's special
Stunning 4-Bedroom, 2-Bathroom Home with Modern Features & Spacious Lot This beautifully crafted home, offers a perfect blend of style, comfort, and convenience. With 4 spacious bedrooms and 2 full bathrooms, it’s the ideal space for families or anyone looking for extra room to spread out. The master suite is a true retreat, complete with an en suite bathroom and a separate, cozy TV area – perfect for unwinding after a long day. As you enter, you'll be greeted by high ceilings that create an open and airy atmosphere, adding a sense of space and elegance to every room. The kitchen is a chef’s dream with stunning quartz countertops, ideal for meal prep or casual dining. The open, split floor plan with high ceilings creates a sense of openness and flow, making the living areas bright and inviting. The electric fireplace adds the perfect touch of ambiance, creating a cozy atmosphere in the living room. Outside, the .58-acre lot is oversized, providing plenty of space for family gatherings, outdoor activities, or even future expansion. The entire yard is fully fenced for added privacy and security, and the landscaping is well-maintained, offering a welcoming curb appeal. With an architectural roof, this home is as durable as it is beautiful. Whether you're hosting friends in the spacious yard or enjoying a quiet evening inside, this home is ready to offer you a lifestyle of comfort and convenience. Don’t miss out on this incredible opportunity to own a nearly-new home with all the features you’ve been looking for. Schedule a tour today! ***X-Flood Zone*** **Motivated Seller **
Zillow last checked: 8 hours ago
Listing updated: May 16, 2025 at 01:27pm
Listed by:
Chris Thomas,
Smart Move Real Estate
Bought with:
Meladine Bonton, 0000035994
New Investors Inc
Source: ROAM MLS,MLS#: 2025004039
Facts & features
Interior
Bedrooms & bathrooms
- Bedrooms: 4
- Bathrooms: 2
- Full bathrooms: 2
Primary bedroom
- Features: Ceiling 9ft Plus, Ceiling Fan(s), Tray Ceiling(s), En Suite Bath, Sitting/Office Area, Split
- Level: First
- Area: 202.8
- Width: 13
Bedroom 1
- Level: First
- Area: 123.2
- Width: 11
Bedroom 2
- Level: First
- Area: 123.2
- Width: 11
Bedroom 3
- Level: First
- Area: 134.4
- Dimensions: 14 x 9.6
Primary bathroom
- Features: Double Vanity, Separate Shower, Soaking Tub, Walk-In Closet(s)
Dining room
- Level: First
- Area: 125.28
Kitchen
- Level: First
- Area: 241.92
Office
- Level: First
- Area: 84.28
Heating
- Central
Cooling
- Central Air, Ceiling Fan(s)
Appliances
- Included: Elec Stove Con, Electric Cooktop, Dishwasher, Range/Oven
- Laundry: Electric Dryer Hookup, Washer Hookup, Inside, Washer/Dryer Hookups
Features
- Tray Ceiling(s), Ceiling Varied Heights, See Remarks
- Flooring: Ceramic Tile, Concrete, Laminate
- Windows: Screens
- Has fireplace: Yes
- Fireplace features: Other
Interior area
- Total structure area: 3,091
- Total interior livable area: 2,388 sqft
Property
Parking
- Total spaces: 4
- Parking features: 4+ Cars Park, Garage
- Has garage: Yes
Features
- Stories: 1
- Fencing: Full,Wood
Lot
- Size: 0.58 Acres
- Dimensions: 135 x 66 x 232 x 129 x 151
- Features: Cul-De-Sac, Dead-End Lot, Oversized Lot
Details
- Parcel number: 02311216
- Special conditions: Standard
Construction
Type & style
- Home type: SingleFamily
- Architectural style: Traditional
- Property subtype: Single Family Residence, Residential
Materials
- Brick Siding, SynthStucco Siding, Brick, Stucco
- Foundation: Slab
- Roof: Shingle
Condition
- New construction: No
- Year built: 2021
Details
- Builder name: Owner Builder
Utilities & green energy
- Gas: None
- Sewer: Public Sewer
- Water: Public
Community & neighborhood
Location
- Region: Zachary
- Subdivision: Pecan Hills
HOA & financial
HOA
- Has HOA: Yes
- HOA fee: $150 annually
Other
Other facts
- Listing terms: Cash,Conventional,FHA,FMHA/Rural Dev,VA Loan
Price history
| Date | Event | Price |
|---|---|---|
| 5/15/2025 | Sold | -- |
Source: | ||
| 4/20/2025 | Pending sale | $349,900$147/sqft |
Source: | ||
| 4/15/2025 | Price change | $349,900-2.8%$147/sqft |
Source: | ||
| 3/16/2025 | Price change | $360,000-2.7%$151/sqft |
Source: | ||
| 3/10/2025 | Listed for sale | $370,000$155/sqft |
Source: | ||
Public tax history
| Year | Property taxes | Tax assessment |
|---|---|---|
| 2024 | $2,779 +2% | $28,656 +0.8% |
| 2023 | $2,723 -26.3% | $28,420 |
| 2022 | $3,696 +755.8% | $28,420 +748.4% |
Find assessor info on the county website
Neighborhood: 70791
Nearby schools
GreatSchools rating
- 7/10Copper Mill Elementary SchoolGrades: 5-6Distance: 1.1 mi
- 7/10Northwestern Middle SchoolGrades: 7-8Distance: 2.7 mi
- 6/10Zachary High SchoolGrades: 9-12Distance: 2.3 mi
Schools provided by the listing agent
- District: Zachary Community
Source: ROAM MLS. This data may not be complete. We recommend contacting the local school district to confirm school assignments for this home.
