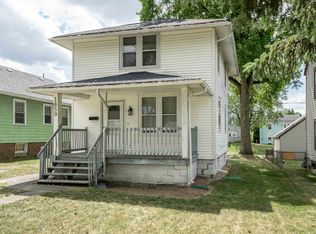Closed
$150,000
1653 Spring St, Fort Wayne, IN 46808
2beds
768sqft
Single Family Residence
Built in 1940
5,662.8 Square Feet Lot
$156,000 Zestimate®
$--/sqft
$1,012 Estimated rent
Home value
$156,000
$148,000 - $164,000
$1,012/mo
Zestimate® history
Loading...
Owner options
Explore your selling options
What's special
Open house Sat 9/16 from 1 to 4. This Craftsman's Bungalow is not just a house; it's a piece of history, artfully updated to meet modern living standards while preserving its original charm. The combination of hardwood floors, built-in cabinets, glass doorknobs, and high ceilings create a unique ambiance that's truly one-of-a-kind. Newly updated and painted inside and out. New roof 2019. All ceilings are 9 ft including the basement. Basement is dry and an open canvas for additional space. The large backyard is enclosed by a iron rod fence and the 20x20 detached garage provides ample space for storage. Located in a friendly neighborhood, this home is ready to embrace its new owners and become the backdrop for countless memories. Showings start 9/15/23 at 6 pm.
Zillow last checked: 9 hours ago
Listing updated: October 30, 2023 at 06:51am
Listed by:
Jessica Shearer Cell:260-385-4994,
Impact Realty LLC
Bought with:
Lisa Firks, RB20000590
North Eastern Group Realty
North Eastern Group Realty
Source: IRMLS,MLS#: 202332820
Facts & features
Interior
Bedrooms & bathrooms
- Bedrooms: 2
- Bathrooms: 1
- Full bathrooms: 1
- Main level bedrooms: 2
Bedroom 1
- Level: Main
Bedroom 2
- Level: Main
Dining room
- Level: Main
- Area: 140
- Dimensions: 10 x 14
Kitchen
- Level: Main
- Area: 90
- Dimensions: 9 x 10
Living room
- Level: Main
- Area: 168
- Dimensions: 12 x 14
Heating
- Natural Gas
Cooling
- Wall Unit(s)
Appliances
- Included: Refrigerator, Washer, Dryer-Electric, Gas Oven, Gas Water Heater
Features
- Flooring: Hardwood
- Basement: Full,Unfinished
- Has fireplace: No
Interior area
- Total structure area: 1,536
- Total interior livable area: 768 sqft
- Finished area above ground: 768
- Finished area below ground: 0
Property
Parking
- Total spaces: 1
- Parking features: Detached, Gravel
- Garage spaces: 1
- Has uncovered spaces: Yes
Features
- Levels: One
- Stories: 1
- Patio & porch: Deck, Porch Covered
- Fencing: Metal
Lot
- Size: 5,662 sqft
- Dimensions: 40X140
- Features: Level
Details
- Parcel number: 021203128003.000074
Construction
Type & style
- Home type: SingleFamily
- Architectural style: Bungalow
- Property subtype: Single Family Residence
Materials
- Wood Siding
Condition
- New construction: No
- Year built: 1940
Utilities & green energy
- Sewer: Public Sewer
- Water: Public
Community & neighborhood
Location
- Region: Fort Wayne
- Subdivision: Sander(s)
Other
Other facts
- Listing terms: Cash,Conventional
Price history
| Date | Event | Price |
|---|---|---|
| 10/16/2023 | Sold | $150,000-5.7% |
Source: | ||
| 9/20/2023 | Pending sale | $159,000 |
Source: | ||
| 9/11/2023 | Listed for sale | $159,000+261.4%$207/sqft |
Source: | ||
| 4/16/2004 | Sold | $44,000-39.5% |
Source: | ||
| 9/16/2003 | Sold | $72,765$95/sqft |
Source: Public Record Report a problem | ||
Public tax history
| Year | Property taxes | Tax assessment |
|---|---|---|
| 2024 | $381 -3.3% | $129,900 +103.3% |
| 2023 | $394 +0.7% | $63,900 -8.2% |
| 2022 | $391 +21.5% | $69,600 +6.1% |
Find assessor info on the county website
Neighborhood: Hamilton
Nearby schools
GreatSchools rating
- 6/10Francis M Price Elementary SchoolGrades: PK-5Distance: 0.5 mi
- 5/10Northwood Middle SchoolGrades: 6-8Distance: 3.7 mi
- 2/10North Side High SchoolGrades: 9-12Distance: 1.6 mi
Schools provided by the listing agent
- Elementary: Bloomingdale
- Middle: Lakeside
- High: North Side
- District: Fort Wayne Community
Source: IRMLS. This data may not be complete. We recommend contacting the local school district to confirm school assignments for this home.
Get pre-qualified for a loan
At Zillow Home Loans, we can pre-qualify you in as little as 5 minutes with no impact to your credit score.An equal housing lender. NMLS #10287.
Sell with ease on Zillow
Get a Zillow Showcase℠ listing at no additional cost and you could sell for —faster.
$156,000
2% more+$3,120
With Zillow Showcase(estimated)$159,120
