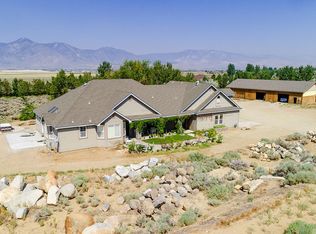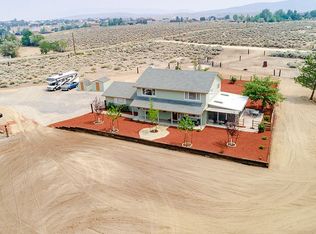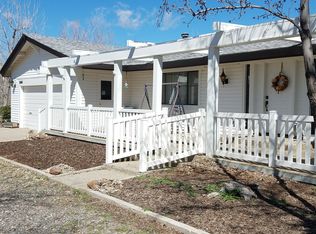Closed
$1,015,000
1653 Sunrise Pass Rd, Minden, NV 89423
3beds
2,689sqft
Single Family Residence
Built in 2005
5.54 Acres Lot
$1,027,400 Zestimate®
$377/sqft
$3,291 Estimated rent
Home value
$1,027,400
$925,000 - $1.14M
$3,291/mo
Zestimate® history
Loading...
Owner options
Explore your selling options
What's special
Nestled in the heart of the Carson Valley, this stunning 3-bedroom, 2.5-bathroom home sits on 5.54 expansive acres, offering unparalleled views of the Sierra Nevada Mountains and Pine Nut Mountain ranges. The property is a perfect blend of modern comfort and natural beauty, with mature landscaping that enhances its curb appeal and creates a serene, private oasis.The home features an open-concept layout designed to maximize natural light, with large windows framing breathtaking mountain vistas. Hardwood floors flow seamlessly throughout, adding warmth and elegance to the clean, turn-key interior. The main level hosts the primary suite, a spacious retreat with a luxurious en-suite bathroom, complete with dual vanities, a soaking tub, and a walk-in shower. The additional two bedrooms, located upstairs, are generously sized and share a well-appointed full bathroom.The heart of the home is its airy living area, where the open kitchen, dining, and family spaces connect effortlessly, ideal for entertaining or relaxed family living. The kitchen boasts modern appliances, ample cabinetry, perfect for gatherings and entertaining. A convenient half-bath on the main level adds functionality for guests.Outside, the 5-acre lot offers endless possibilities, with ample room for RVs, boats, or other toys, and direct access to nearby BLM land for outdoor adventures. The property is just seconds from public lands and minutes from world-class hiking, biking, skiing, fishing, and golf, making it a haven for outdoor enthusiasts. This home is move-in ready, combining rural tranquility with proximity to Carson Valley's vibrant amenities, all framed by the majestic Sierra Nevada and Pine Nut ranges.
Zillow last checked: 8 hours ago
Listing updated: September 22, 2025 at 12:44pm
Listed by:
Chris Lamb S.179504 775-790-5469,
Realty One Group Eminence
Bought with:
Jessica Hughes, S.198443
Chase International - ZC
Source: NNRMLS,MLS#: 250055920
Facts & features
Interior
Bedrooms & bathrooms
- Bedrooms: 3
- Bathrooms: 3
- Full bathrooms: 2
- 1/2 bathrooms: 1
Heating
- Fireplace(s), Forced Air, Natural Gas
Cooling
- Central Air, Refrigerated
Appliances
- Included: Dishwasher, Disposal, Double Oven, Dryer, Gas Cooktop, Gas Range, Microwave, Refrigerator, Washer
- Laundry: Cabinets, Laundry Room, Shelves, Sink
Features
- Ceiling Fan(s), High Ceilings, Kitchen Island, Pantry, Master Downstairs, Smart Thermostat, Walk-In Closet(s)
- Flooring: Tile, Wood
- Windows: Blinds, Double Pane Windows, Vinyl Frames
- Number of fireplaces: 1
- Fireplace features: Gas Log
- Common walls with other units/homes: No Common Walls
Interior area
- Total structure area: 2,689
- Total interior livable area: 2,689 sqft
Property
Parking
- Total spaces: 2
- Parking features: Additional Parking, Attached, Garage, Garage Door Opener, RV Access/Parking
- Attached garage spaces: 2
Features
- Levels: Two
- Stories: 2
- Patio & porch: Patio
- Exterior features: Dog Run, Rain Gutters
- Pool features: None
- Spa features: None
- Fencing: Full
- Has view: Yes
- View description: Mountain(s), Valley
Lot
- Size: 5.54 Acres
- Features: Corner Lot, Landscaped, Level, Sprinklers In Front, Sprinklers In Rear
Details
- Additional structures: Shed(s), Storage
- Parcel number: 132011001011
- Zoning: sfr
- Horses can be raised: Yes
Construction
Type & style
- Home type: SingleFamily
- Property subtype: Single Family Residence
Materials
- Stucco
- Foundation: Concrete Perimeter, Crawl Space
- Roof: Composition,Shingle
Condition
- New construction: No
- Year built: 2005
Utilities & green energy
- Sewer: Septic Tank
- Water: Private, Well
- Utilities for property: Cable Available, Electricity Available, Internet Available, Internet Connected, Natural Gas Available, Phone Available, Cellular Coverage
Community & neighborhood
Security
- Security features: Smoke Detector(s)
Location
- Region: Minden
Other
Other facts
- Listing terms: 1031 Exchange,Cash,Conventional,VA Loan
Price history
| Date | Event | Price |
|---|---|---|
| 9/22/2025 | Sold | $1,015,000-5.1%$377/sqft |
Source: | ||
| 9/17/2025 | Contingent | $1,069,000$398/sqft |
Source: | ||
| 9/16/2025 | Listed for sale | $1,069,000$398/sqft |
Source: | ||
| 9/15/2025 | Listing removed | $1,069,000$398/sqft |
Source: | ||
| 9/1/2025 | Contingent | $1,069,000$398/sqft |
Source: | ||
Public tax history
| Year | Property taxes | Tax assessment |
|---|---|---|
| 2025 | $4,871 +8% | $207,334 +6.1% |
| 2024 | $4,511 +8% | $195,500 +4.3% |
| 2023 | $4,176 +8% | $187,520 +15.6% |
Find assessor info on the county website
Neighborhood: 89423
Nearby schools
GreatSchools rating
- 7/10Pinon Hills Elementary SchoolGrades: PK-5Distance: 2.2 mi
- 8/10Carson Valley Middle SchoolGrades: 6-8Distance: 5.2 mi
- 6/10Douglas County High SchoolGrades: 9-12Distance: 5.2 mi
Schools provided by the listing agent
- Elementary: Pinon Hills
- Middle: Carson
- High: Douglas
Source: NNRMLS. This data may not be complete. We recommend contacting the local school district to confirm school assignments for this home.
Get pre-qualified for a loan
At Zillow Home Loans, we can pre-qualify you in as little as 5 minutes with no impact to your credit score.An equal housing lender. NMLS #10287.
Sell with ease on Zillow
Get a Zillow Showcase℠ listing at no additional cost and you could sell for —faster.
$1,027,400
2% more+$20,548
With Zillow Showcase(estimated)$1,047,948


