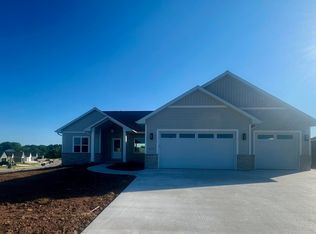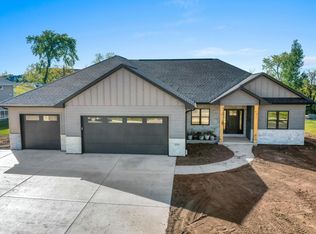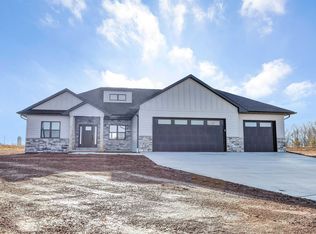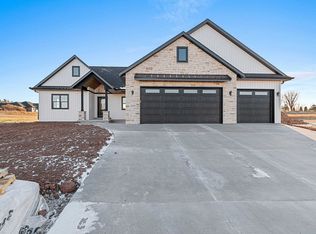Sold
$600,000
1653 Sweetbriar Way, Green Bay, WI 54311
4beds
2,468sqft
Single Family Residence
Built in 2025
0.49 Acres Lot
$610,800 Zestimate®
$243/sqft
$-- Estimated rent
Home value
$610,800
$538,000 - $690,000
Not available
Zestimate® history
Loading...
Owner options
Explore your selling options
What's special
Gorgeous ranch w/ features rarely seen in cmpltd new construction incl htd/fin gar w/ epoxy floor, all-weather surface deck, SS Kitchen Applncs, air cleaner & home humidifying systems! Spacious lot offering open-concept LR/Dining/ktchn w/ soaring ceilings & beautiful wood flrs. LivRm ftrs stone surround frplc. Ktchn boasts leathered granite counters, large island, pantry, soft close cabinets w/ rollout drawers & tile bcksplsh. Prmry Ste w/ huge wlkin closet & bath w/ wlkin tile shower. Prtly fin LL w/ egress wndws, FR w/ frplc, bdrm w/ huge wlkin closet, & full bath. Amazing quality & layout! 6mnth Bldr Wrnty, New Sdwlk from Drvway to Porch, Final Grade, Cntrl Air installed by 5/15/25. Some photos virtually staged. DUE TO CELLCOM VOICE OUTAGE, ALL INQUIRIES TEXT LISTING AGENT
Zillow last checked: 8 hours ago
Listing updated: July 19, 2025 at 03:21am
Listed by:
Ann Senn OFF-D:920-373-6705,
Keller Williams Green Bay
Bought with:
Danielle Hart
Coldwell Banker Real Estate Group
Source: RANW,MLS#: 50308165
Facts & features
Interior
Bedrooms & bathrooms
- Bedrooms: 4
- Bathrooms: 4
- Full bathrooms: 3
- 1/2 bathrooms: 1
Bedroom 1
- Level: Main
- Dimensions: 14x14
Bedroom 2
- Level: Main
- Dimensions: 13x10
Bedroom 3
- Level: Main
- Dimensions: 14x10
Bedroom 4
- Level: Lower
- Dimensions: 12x12
Family room
- Level: Lower
- Dimensions: 19x16
Kitchen
- Level: Main
- Dimensions: 21x14
Living room
- Level: Main
- Dimensions: 22x19
Other
- Description: Laundry
- Level: Main
- Dimensions: 10x7
Heating
- Forced Air
Cooling
- Forced Air, Central Air
Appliances
- Included: Dishwasher, Disposal, Microwave, Refrigerator
Features
- At Least 1 Bathtub, Cable Available, High Speed Internet, Kitchen Island, Pantry, Vaulted Ceiling(s), Walk-In Closet(s), Walk-in Shower
- Flooring: Wood/Simulated Wood Fl
- Basement: Full,Full Sz Windows Min 20x24,Sump Pump,Partial Fin. Contiguous
- Number of fireplaces: 2
- Fireplace features: Two, Gas
Interior area
- Total interior livable area: 2,468 sqft
- Finished area above ground: 1,850
- Finished area below ground: 618
Property
Parking
- Total spaces: 3
- Parking features: Attached, Heated Garage, Garage Door Opener
- Attached garage spaces: 3
Accessibility
- Accessibility features: 1st Floor Bedroom, 1st Floor Full Bath, Laundry 1st Floor, Open Floor Plan, Stall Shower
Features
- Patio & porch: Deck
Lot
- Size: 0.49 Acres
- Features: Corner Lot, Sidewalk
Details
- Parcel number: D2426
- Zoning: Residential
- Special conditions: Arms Length
Construction
Type & style
- Home type: SingleFamily
- Architectural style: Ranch
- Property subtype: Single Family Residence
Materials
- Stone, Vinyl Siding
- Foundation: Poured Concrete
Condition
- New construction: Yes
- Year built: 2025
Details
- Builder name: Darrell LaCrosse
Utilities & green energy
- Sewer: Public Sewer
- Water: Public
Community & neighborhood
Location
- Region: Green Bay
Price history
| Date | Event | Price |
|---|---|---|
| 7/17/2025 | Sold | $600,000-3.2%$243/sqft |
Source: RANW #50308165 | ||
| 7/16/2025 | Pending sale | $619,900$251/sqft |
Source: RANW #50308165 | ||
| 6/17/2025 | Contingent | $619,900$251/sqft |
Source: | ||
| 6/5/2025 | Price change | $619,900-1.6%$251/sqft |
Source: RANW #50308165 | ||
| 5/15/2025 | Listed for sale | $629,900-1.4%$255/sqft |
Source: RANW #50308165 | ||
Public tax history
Tax history is unavailable.
Neighborhood: 54311
Nearby schools
GreatSchools rating
- 9/10Foxview Intermediate SchoolGrades: 5-6Distance: 4.7 mi
- 9/10De Pere Middle SchoolGrades: 7-8Distance: 3.6 mi
- 9/10De Pere High SchoolGrades: 9-12Distance: 3.8 mi

Get pre-qualified for a loan
At Zillow Home Loans, we can pre-qualify you in as little as 5 minutes with no impact to your credit score.An equal housing lender. NMLS #10287.



