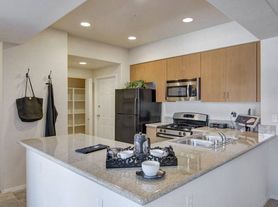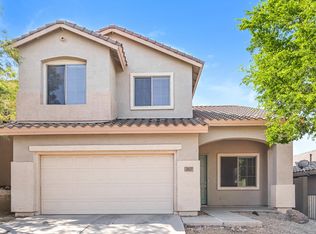3 Bedroom + Den home with everything to make you feel at home. Backyard with slate tile, built-in BBQ and firepit. Ceramic 18'' tile and carpet flooring throughout including a front entry mosaic inlay. Open, airy floor plan with designer kitchen, granite slab, gas range and undermount stainless steel sink. Spacious primary suite complete with access to the covered patio to enjoy the southern golf course view. Primary bath features walk-in shower, separate soaking tub and dual sinks. Oversized guest suites with custom built-in closets. This home comes complete with all appliances and furnishings. Garage has epoxy floors. With 6-month+ lease, tenant may have use of amenities by paying $350 transfer fee to Anthem Golf & Country Club for social privileges & $75 to Anthem Co
House for rent
$4,000/mo
1653 W Ainsworth Dr, Phoenix, AZ 85086
3beds
2,391sqft
Price may not include required fees and charges.
Singlefamily
Available now
-- Pets
Central air, ceiling fan
Dryer included laundry
4 Parking spaces parking
Natural gas, fireplace
What's special
Covered patioEpoxy floorsOpen airy floor planSouthern golf course viewGranite slabCustom built-in closetsBuilt-in bbq
- 171 days |
- -- |
- -- |
Travel times
Looking to buy when your lease ends?
Consider a first-time homebuyer savings account designed to grow your down payment with up to a 6% match & 3.83% APY.
Facts & features
Interior
Bedrooms & bathrooms
- Bedrooms: 3
- Bathrooms: 3
- Full bathrooms: 3
Heating
- Natural Gas, Fireplace
Cooling
- Central Air, Ceiling Fan
Appliances
- Included: Dryer, Stove, Washer
- Laundry: Dryer Included, In Unit, Inside, Washer Included
Features
- Breakfast Bar, Ceiling Fan(s), Double Vanity, Full Bth Master Bdrm, Granite Counters, High Speed Internet, Pantry, Separate Shwr & Tub
- Flooring: Carpet, Tile
- Has fireplace: Yes
- Furnished: Yes
Interior area
- Total interior livable area: 2,391 sqft
Property
Parking
- Total spaces: 4
- Parking features: Covered
- Details: Contact manager
Features
- Stories: 1
- Exterior features: Contact manager
- Has private pool: Yes
- Has spa: Yes
- Spa features: Hottub Spa
Details
- Parcel number: 21186324
Construction
Type & style
- Home type: SingleFamily
- Property subtype: SingleFamily
Materials
- Roof: Tile
Condition
- Year built: 2004
Utilities & green energy
- Utilities for property: Electricity, Garbage, Gas, Internet, Sewage, Water
Community & HOA
Community
- Features: Clubhouse, Fitness Center, Tennis Court(s)
- Security: Gated Community
HOA
- Amenities included: Fitness Center, Pool, Tennis Court(s)
Location
- Region: Phoenix
Financial & listing details
- Lease term: Contact For Details
Price history
| Date | Event | Price |
|---|---|---|
| 4/21/2025 | Listed for rent | $4,000$2/sqft |
Source: ARMLS #6854683 | ||
| 8/28/2014 | Sold | $335,000-1.5%$140/sqft |
Source: | ||
| 8/7/2014 | Pending sale | $339,950$142/sqft |
Source: HomeSmart #5114911 | ||
| 7/11/2014 | Listed for sale | $339,950+3%$142/sqft |
Source: HomeSmart #5114911 | ||
| 6/4/2008 | Sold | $330,000-25%$138/sqft |
Source: | ||

