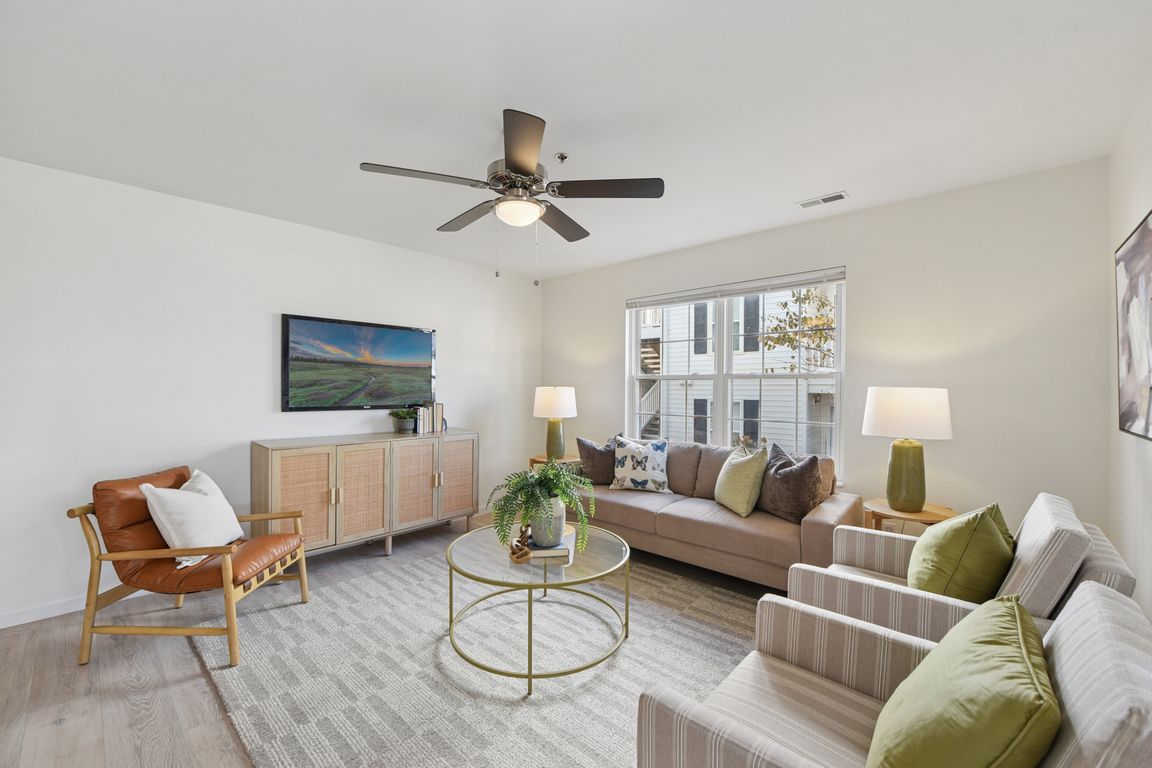
Active
$164,900
2beds
996sqft
16535 Victoria Crossing Dr UNIT H, Grover, MO 63040
2beds
996sqft
Condominium
Built in 1991
No data
$166 price/sqft
$230 monthly HOA fee
What's special
Scenic pondTwo sparkling poolsTennis courtsFreshly painted interiorAbundant closet spaceContemporary lightingBrand-new bathroom vanity
Discover modern living at Victoria Crossing, nestled in the heart of Wildwood! This updated mid-level condo offers 2 spacious bedrooms and 2 full bathrooms, perfectly blending style with everyday comfort. Step inside to find freshly painted interior, new laminate flooring, and contemporary lighting that enhance the home’s bright, inviting atmosphere. The ...
- 7 days |
- 305 |
- 5 |
Likely to sell faster than
Source: MARIS,MLS#: 25074776 Originating MLS: St. Louis Association of REALTORS
Originating MLS: St. Louis Association of REALTORS
Travel times
Living Room
Kitchen
Bedroom
Zillow last checked: 8 hours ago
Listing updated: November 16, 2025 at 10:31pm
Listing Provided by:
Kim Hove 314-322-1058,
Coldwell Banker Realty - Gundaker West Regional,
Stacie P Fessler 314-288-7142,
Coldwell Banker Realty - Gundaker West Regional
Source: MARIS,MLS#: 25074776 Originating MLS: St. Louis Association of REALTORS
Originating MLS: St. Louis Association of REALTORS
Facts & features
Interior
Bedrooms & bathrooms
- Bedrooms: 2
- Bathrooms: 2
- Full bathrooms: 2
- Main level bathrooms: 2
- Main level bedrooms: 2
Primary bedroom
- Features: Floor Covering: Laminate
- Level: Main
- Area: 165
- Dimensions: 15x11
Bedroom
- Features: Floor Covering: Laminate
- Level: Main
- Area: 132
- Dimensions: 12x11
Kitchen
- Features: Floor Covering: Laminate
- Level: Main
- Area: 150
- Dimensions: 15x10
Laundry
- Features: Floor Covering: Laminate
- Level: Main
- Area: 36
- Dimensions: 6x6
Living room
- Features: Floor Covering: Laminate
- Level: Main
- Area: 208
- Dimensions: 16x13
Heating
- Forced Air, Natural Gas
Cooling
- Ceiling Fan(s), Central Air, Electric
Appliances
- Included: Dishwasher, Disposal, Microwave, Electric Range, Free-Standing Refrigerator
- Laundry: Main Level
Features
- Basement: None
- Has fireplace: No
- Fireplace features: None
Interior area
- Total structure area: 996
- Total interior livable area: 996 sqft
- Finished area above ground: 996
Video & virtual tour
Property
Features
- Levels: One
- Exterior features: Balcony
Lot
- Size: 1,250.17 Square Feet
- Features: Level
Details
- Parcel number: 24V612972
- Special conditions: Standard
Construction
Type & style
- Home type: Condo
- Architectural style: Traditional
- Property subtype: Condominium
Materials
- Vinyl Siding
Condition
- Year built: 1991
Utilities & green energy
- Electric: Ameren
- Sewer: Public Sewer
- Water: Public
- Utilities for property: Cable Available, Electricity Connected, Natural Gas Connected
Community & HOA
Community
- Subdivision: Victoria Crossing Easement 18 At
HOA
- Has HOA: Yes
- Amenities included: Association Management
- Services included: Insurance, Maintenance Grounds, Exterior Maintenance, Parking Fee, Sewer, Snow Removal, Trash, Water
- HOA fee: $230 monthly
- HOA name: Victoria Crossing Condominiums
Location
- Region: Grover
Financial & listing details
- Price per square foot: $166/sqft
- Tax assessed value: $135,500
- Annual tax amount: $1,790
- Date on market: 11/12/2025
- Cumulative days on market: 8 days
- Listing terms: Cash,Conventional,FHA,VA Loan
- Electric utility on property: Yes