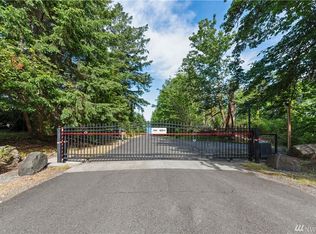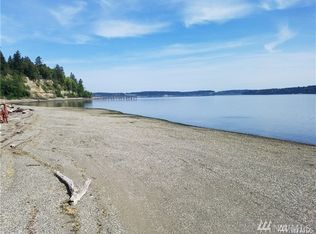Renovated great rambler in a Gated waterfront community of Longbranch Shores w/ boat ramp & picnic area on a huge corner lot. Home features stunning Mt Rainier & Sound views, spacious master suite w/ walk-in closet, en suite full bathroom, large kitchen with dining area, wood stove, brick siding, tile roof, fresh paint inside and outside, new vanities and granite counter-tops. 5-minute easy walk to the beach. Seller is a real estate agent.
This property is off market, which means it's not currently listed for sale or rent on Zillow. This may be different from what's available on other websites or public sources.


