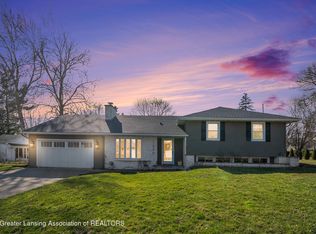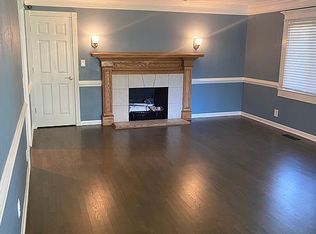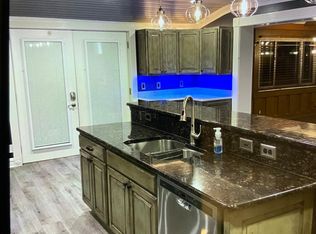Sold for $282,500
$282,500
1654 Nottingham Rd, Lansing, MI 48911
4beds
2,020sqft
Single Family Residence
Built in 1958
0.35 Acres Lot
$287,100 Zestimate®
$140/sqft
$2,566 Estimated rent
Home value
$287,100
$261,000 - $316,000
$2,566/mo
Zestimate® history
Loading...
Owner options
Explore your selling options
What's special
*****Welcome to 1654 Nottingham Road*******Located in Lansing's popular and desirable Cambridge Downs neighborhood you will find this 4 bedroom, 2 full and 2 half bath Mid-Century Modern home. Situated on a lovely 1/3 acre corner lot this home has so many wonderful features and amenities and it is just waiting for your personal touches. Step into the entry foyer and check out all this home has to offer. The spacious eat-in kitchen offers loads of cabinet and cupboard space. The formal dining room is great for entertaining and the living room has a wood-burning fireplace. Primary suite, 2-car attached garage, full basement with a wet bar and ample storage are added bonuses. Just minutes the Frances Park, the River Trail and the Country Club of Lansing. Truly a rare opportunity!**
Zillow last checked: 8 hours ago
Listing updated: August 18, 2025 at 05:43am
Listed by:
HBB Realtors 517-441-3888,
RE/MAX Real Estate Professionals
Bought with:
Joe Mullaney, 6506001040
RE/MAX Finest
Source: Greater Lansing AOR,MLS#: 289149
Facts & features
Interior
Bedrooms & bathrooms
- Bedrooms: 4
- Bathrooms: 4
- Full bathrooms: 2
- 1/2 bathrooms: 2
Primary bedroom
- Level: First
- Area: 190.38 Square Feet
- Dimensions: 16.7 x 11.4
Bedroom 2
- Level: First
- Area: 157.59 Square Feet
- Dimensions: 15.3 x 10.3
Bedroom 3
- Level: First
- Area: 115.36 Square Feet
- Dimensions: 11.2 x 10.3
Bedroom 4
- Level: First
- Area: 102.87 Square Feet
- Dimensions: 12.7 x 8.1
Dining room
- Description: Combined with Living Room
- Level: First
- Area: 114.84 Square Feet
- Dimensions: 11.6 x 9.9
Kitchen
- Level: First
- Area: 240.69 Square Feet
- Dimensions: 21.3 x 11.3
Living room
- Description: Combined with Dining Room
- Level: First
- Area: 262.68 Square Feet
- Dimensions: 19.9 x 13.2
Other
- Description: Entry Foyer
- Level: First
- Area: 50.56 Square Feet
- Dimensions: 7.9 x 6.4
Heating
- Forced Air, Humidity Control, Natural Gas
Cooling
- Central Air
Appliances
- Included: Disposal, Down Draft, Microwave, Self Cleaning Oven, Washer, Refrigerator, Humidifier, Gas Cooktop, Dryer, Dishwasher
- Laundry: Electric Dryer Hookup, Gas Dryer Hookup, In Basement, Sink, Washer Hookup
Features
- Bookcases, Built-in Features, Crown Molding, Eat-in Kitchen, Entrance Foyer, Primary Downstairs, Storage, Wet Bar
- Basement: Crawl Space,Full
- Number of fireplaces: 1
- Fireplace features: Living Room, Wood Burning
Interior area
- Total structure area: 4,006
- Total interior livable area: 2,020 sqft
- Finished area above ground: 2,020
- Finished area below ground: 0
Property
Parking
- Total spaces: 2
- Parking features: Attached, Direct Access, Driveway, Garage Door Opener, Garage Faces Front, Kitchen Level, Side By Side, Storage
- Attached garage spaces: 2
- Has uncovered spaces: Yes
Features
- Levels: One
- Stories: 1
- Patio & porch: Covered, Front Porch, Patio
- Exterior features: Rain Gutters
- Has view: Yes
- View description: Neighborhood
Lot
- Size: 0.35 Acres
- Dimensions: 125 x 122.50
- Features: Back Yard, City Lot, Few Trees, Front Yard, Landscaped, Near Public Transit, Sprinklers In Front, Sprinklers In Rear, Corner Lot
Details
- Foundation area: 1986
- Parcel number: 33010119451241
- Zoning description: Zoning
- Special conditions: Probate Listing
Construction
Type & style
- Home type: SingleFamily
- Architectural style: Mid Century Modern,Ranch
- Property subtype: Single Family Residence
Materials
- Brick, Vinyl Siding
- Foundation: Block
- Roof: Shingle
Condition
- Year built: 1958
Utilities & green energy
- Electric: 150 Amp Service
- Sewer: Public Sewer
- Water: Public
- Utilities for property: High Speed Internet Available, Cable Available
Community & neighborhood
Security
- Security features: Smoke Detector(s)
Community
- Community features: Curbs, Sidewalks, Street Lights
Location
- Region: Lansing
- Subdivision: Cambridge Downs
Other
Other facts
- Listing terms: Cash,Conventional
- Road surface type: Concrete, Paved
Price history
| Date | Event | Price |
|---|---|---|
| 8/15/2025 | Sold | $282,500-0.8%$140/sqft |
Source: | ||
| 7/14/2025 | Pending sale | $284,900$141/sqft |
Source: | ||
| 7/12/2025 | Contingent | $284,900$141/sqft |
Source: | ||
| 7/7/2025 | Listed for sale | $284,900$141/sqft |
Source: | ||
Public tax history
| Year | Property taxes | Tax assessment |
|---|---|---|
| 2024 | $5,371 | $161,000 +8.6% |
| 2023 | -- | $148,200 +10.7% |
| 2022 | -- | $133,900 +9.6% |
Find assessor info on the county website
Neighborhood: 48911
Nearby schools
GreatSchools rating
- 2/10Lewton SchoolGrades: PK-7Distance: 0.3 mi
- 4/10J.W. Sexton High SchoolGrades: 7-12Distance: 1.4 mi
- 2/10Forrest G. Averill SchoolGrades: PK-3Distance: 1.1 mi
Schools provided by the listing agent
- High: Lansing
Source: Greater Lansing AOR. This data may not be complete. We recommend contacting the local school district to confirm school assignments for this home.
Get pre-qualified for a loan
At Zillow Home Loans, we can pre-qualify you in as little as 5 minutes with no impact to your credit score.An equal housing lender. NMLS #10287.
Sell with ease on Zillow
Get a Zillow Showcase℠ listing at no additional cost and you could sell for —faster.
$287,100
2% more+$5,742
With Zillow Showcase(estimated)$292,842


