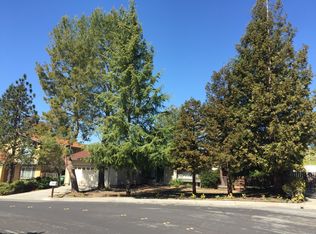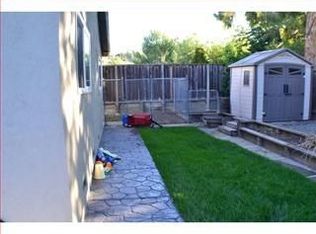Remodeled perfection at the foot of the hills with extra large lot. Designer touches throughout - all work done in the past 2-5 years - kitchen, floors, baths, roof, landscaping, back patio - and with a mini-orchard on lot 25% larger than most in the area (9,913 sf). Just look at the photos to appreciate the quality of every detail - the gleaming wood floors, spacious living room and separate family room with fireplace, opening to an spectacular patio and expansive lush lawn. The beautiful kitchen has granite counters, french cabinets plus a pantry. Walk over to the side yard to see the orchard with apple, orange and lemon trees. Everything about this property sings comfort and style. Located at the end of Stemel Way, at the edge of the open foothills, a great commute location, but set away from downtown traffic. Close to shopping, golf (Spring Valley Golf Club), horse riding (Whispering Hills Ranch). This one has it all.
This property is off market, which means it's not currently listed for sale or rent on Zillow. This may be different from what's available on other websites or public sources.

