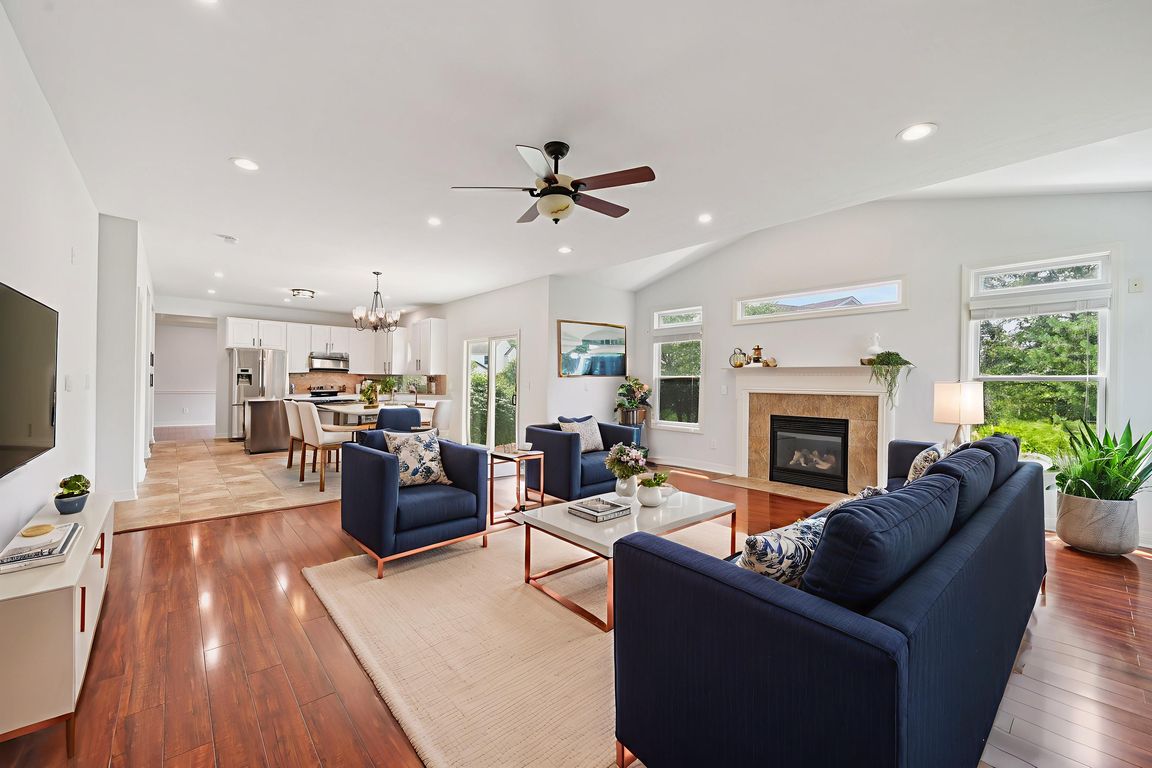
For salePrice cut: $10K (10/21)
$639,900
4beds
4,166sqft
1654 Sunflower St, Lewis Center, OH 43035
4beds
4,166sqft
Single family residence
Built in 2004
9,583 sqft
2 Attached garage spaces
$154 price/sqft
$250 annually HOA fee
What's special
Large islandGreat roomRec roomAdditional flex roomHome theaterGorgeous finished basementLarge open floor plan
Location!! This Beautiful Home Is Located In The Sought After Estates Of Glen Oak And Within Walking Distance To 3 Parks And A Highly Rated Elementary School. You'll Love The Large Open Floor Plan, Updated Finishes, New Stamped Concrete Patio, And Gorgeous Finished Basement With Home Theater And Wet Bar! The ...
- 97 days |
- 1,324 |
- 68 |
Source: Firelands MLS,MLS#: 20252772Originating MLS: Firelands MLS
Travel times
Kitchen
Dining Area
Great Room
Primary Bedroom
Primary Bathroom
Home Theater
Wet Bar
Zillow last checked: 7 hours ago
Listing updated: October 21, 2025 at 08:05am
Listed by:
Kerri Hensel 614-937-3490 kerri.hensel@simplybetterrealty.com,
Simply Better Realty, LLC
Source: Firelands MLS,MLS#: 20252772Originating MLS: Firelands MLS
Facts & features
Interior
Bedrooms & bathrooms
- Bedrooms: 4
- Bathrooms: 4
- Full bathrooms: 2
- 1/2 bathrooms: 2
Rooms
- Room types: Bonus Room, Computer Room, Great Room, Recreation Room
Primary bedroom
- Level: Second
- Area: 255
- Dimensions: 15 x 17
Bedroom 2
- Level: Second
- Area: 154
- Dimensions: 11 x 14
Bedroom 3
- Level: Second
- Area: 130
- Dimensions: 13 x 10
Bedroom 4
- Level: Second
- Area: 110
- Dimensions: 11 x 10
Bedroom 5
- Area: 0
- Dimensions: 0 x 0
Bathroom
- Level: Second
Bathroom 1
- Level: Second
Bathroom 3
- Level: Main
Bathroom 4
- Level: Lower
Dining room
- Features: Formal
- Level: Main
- Area: 130
- Dimensions: 10 x 13
Family room
- Level: Main
- Area: 340
- Dimensions: 17 x 20
Kitchen
- Level: Main
- Area: 154
- Dimensions: 11 x 14
Living room
- Level: Main
- Area: 130
- Dimensions: 10 x 13
Heating
- Gas, Forced Air
Cooling
- Central Air
Appliances
- Included: Dishwasher, Disposal, Microwave, Range, Refrigerator
- Laundry: Laundry Room
Features
- Ceiling Fan(s), Wet Bar
- Windows: Thermo Pane
- Basement: Finished,Full
- Has fireplace: Yes
- Fireplace features: Gas
Interior area
- Total structure area: 4,166
- Total interior livable area: 4,166 sqft
Video & virtual tour
Property
Parking
- Total spaces: 2
- Parking features: Attached, Garage Door Opener, Paved
- Attached garage spaces: 2
- Has uncovered spaces: Yes
Features
- Levels: Two
- Stories: 2
- Patio & porch: Yes/stamped Concrete/new 2025
Lot
- Size: 9,583.2 Square Feet
Details
- Parcel number: 31824037004000
- Other equipment: Irrigation Equipment
Construction
Type & style
- Home type: SingleFamily
- Property subtype: Single Family Residence
Materials
- Stone, Stucco
- Foundation: Basement
- Roof: Asphalt,New 2022
Condition
- Year built: 2004
Utilities & green energy
- Electric: 200+ Amp Service, ON
- Sewer: Public Sewer
- Water: Public
- Utilities for property: Natural Gas Available
Community & HOA
Community
- Security: Surveillance On Site
- Subdivision: The Estates of Glen Oak
HOA
- Has HOA: Yes
- Services included: Common Ground
- HOA fee: $250 annually
Location
- Region: Lewis Center
Financial & listing details
- Price per square foot: $154/sqft
- Tax assessed value: $455,600
- Annual tax amount: $8,824
- Price range: $639.9K - $639.9K
- Date on market: 7/19/2025
- Date available: 01/01/1800