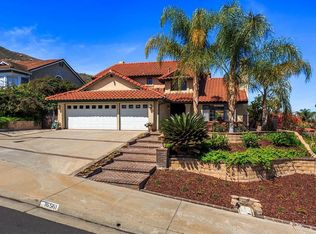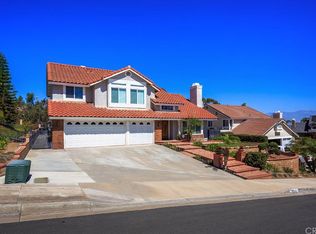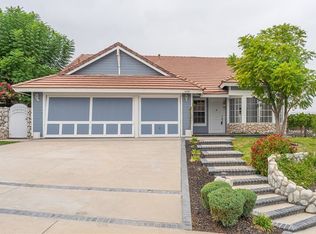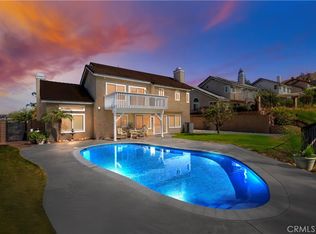Sold for $697,000
Listing Provided by:
Kathy Lee DRE #01000367 kathylee0177@gmail.com,
Century 21 Masters,
Connie Stewart DRE #01132899 951-314-1700,
Century 21 Masters
Bought with: REALTYX
$697,000
16541 Creekside Rd, Riverside, CA 92503
4beds
2,627sqft
Single Family Residence
Built in 1988
0.32 Acres Lot
$695,800 Zestimate®
$265/sqft
$4,014 Estimated rent
Home value
$695,800
$633,000 - $765,000
$4,014/mo
Zestimate® history
Loading...
Owner options
Explore your selling options
What's special
SPACIOUS OPEN - CONCEPT HOME with HILL VIEW! This nice home features a bright and open floor plan with a high-ceiling living room, elegant dining area, and a cozy family room with a fireplace-perfect for gatherings. With 4 bedrooms plus a huge loft/bonus area(can be converted to 5th bedroom), there is room for everyone, and the downstairs bedroom with a bath is ideal for guests or multi-generational living. Enjoy peaceful hill views from your large backyard, host BBQs on your generous lot, and take advantage of a 3 car side-by-side garage with an large driveway-perfect for multiple cars. All this comes with lower property taxes and an unbeatable location close to shopping, schools, and the freeway. Seeing is Believing, Just Come and See!
Zillow last checked: 8 hours ago
Listing updated: September 25, 2025 at 08:53pm
Listing Provided by:
Kathy Lee DRE #01000367 kathylee0177@gmail.com,
Century 21 Masters,
Connie Stewart DRE #01132899 951-314-1700,
Century 21 Masters
Bought with:
TERRY SANCHEZ, DRE #01235344
REALTYX
Source: CRMLS,MLS#: IG25177672 Originating MLS: California Regional MLS
Originating MLS: California Regional MLS
Facts & features
Interior
Bedrooms & bathrooms
- Bedrooms: 4
- Bathrooms: 3
- Full bathrooms: 2
- 3/4 bathrooms: 1
- Main level bathrooms: 1
- Main level bedrooms: 1
Bedroom
- Features: Bedroom on Main Level
Cooling
- Central Air
Appliances
- Laundry: Inside
Features
- Bedroom on Main Level, Loft
- Has fireplace: Yes
- Fireplace features: Family Room
- Common walls with other units/homes: No Common Walls
Interior area
- Total interior livable area: 2,627 sqft
Property
Parking
- Total spaces: 3
- Parking features: Garage - Attached
- Attached garage spaces: 3
Features
- Levels: Two
- Stories: 2
- Entry location: 1st floor
- Pool features: None
- Has view: Yes
- View description: Hills
Lot
- Size: 0.32 Acres
- Dimensions: 13939
- Features: Back Yard, Front Yard
Details
- Parcel number: 136283008
- Special conditions: Standard
Construction
Type & style
- Home type: SingleFamily
- Property subtype: Single Family Residence
Condition
- New construction: No
- Year built: 1988
Utilities & green energy
- Sewer: Public Sewer
- Water: Public
Community & neighborhood
Community
- Community features: Curbs
Location
- Region: Riverside
HOA & financial
HOA
- Has HOA: Yes
- HOA fee: $110 monthly
- Amenities included: Management
- Association name: Lake Hills
- Association phone: 951-244-0048
Other
Other facts
- Listing terms: Cash to New Loan
Price history
| Date | Event | Price |
|---|---|---|
| 9/25/2025 | Sold | $697,000-5.8%$265/sqft |
Source: | ||
| 8/28/2025 | Contingent | $739,800$282/sqft |
Source: | ||
| 8/8/2025 | Listed for sale | $739,800+231%$282/sqft |
Source: | ||
| 8/19/1993 | Sold | $223,500$85/sqft |
Source: Public Record Report a problem | ||
Public tax history
| Year | Property taxes | Tax assessment |
|---|---|---|
| 2025 | $4,735 +3.3% | $379,849 +2% |
| 2024 | $4,585 +1.8% | $372,402 +2% |
| 2023 | $4,502 +6.5% | $365,101 +2% |
Find assessor info on the county website
Neighborhood: El Sobrante
Nearby schools
GreatSchools rating
- 6/10Lake Hills Elementary SchoolGrades: K-5Distance: 1 mi
- 6/10Ysmael Villegas Middle SchoolGrades: 6-8Distance: 2.3 mi
- 7/10Hillcrest High SchoolGrades: 9-12Distance: 1.2 mi
Get a cash offer in 3 minutes
Find out how much your home could sell for in as little as 3 minutes with a no-obligation cash offer.
Estimated market value$695,800
Get a cash offer in 3 minutes
Find out how much your home could sell for in as little as 3 minutes with a no-obligation cash offer.
Estimated market value
$695,800



