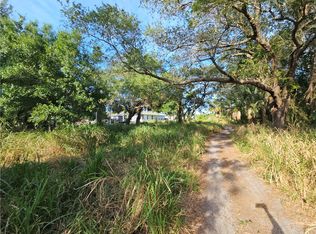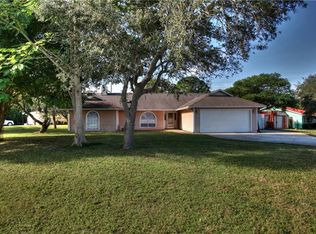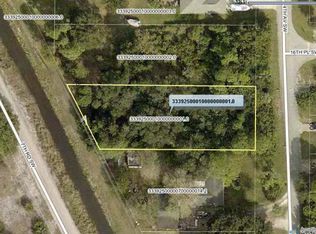Sold for $405,000 on 09/05/25
$405,000
1655 4th Avenue SW, Vero Beach, FL 32962
3beds
1,747sqft
Single Family Residence
Built in 2006
0.49 Acres Lot
$396,200 Zestimate®
$232/sqft
$2,350 Estimated rent
Home value
$396,200
$357,000 - $440,000
$2,350/mo
Zestimate® history
Loading...
Owner options
Explore your selling options
What's special
This beautifully updated home sits on nearly 1/2 acre & offers the perfect blend of modern charm & comfort. Featuring a newer metal roof, this bright, open-concept 3/2/2 boasts vaulted ceilings, LVP flooring, plantation shutters, & a crisp coastal color palette. The kitchen shines w/white shaker cabinets, quartz counters, a statement backsplash, & SS appliances. Enjoy seamless indoor outdoor living w/sliders leading to a screened porch overlooking a lush backyard w/mature trees, deck, & room for a pool. Located on a quiet street yet close to all Vero Beach offers, this home is a hidden gem!
Zillow last checked: 8 hours ago
Listing updated: September 09, 2025 at 07:58am
Listed by:
Michelle T Clarke 772-263-0386,
Dale Sorensen Real Estate Inc.
Bought with:
Penny Dias
Simon Gray Realty LLC
Source: BeachesMLS,MLS#: RX-11108574 Originating MLS: Beaches MLS
Originating MLS: Beaches MLS
Facts & features
Interior
Bedrooms & bathrooms
- Bedrooms: 3
- Bathrooms: 2
- Full bathrooms: 2
Primary bedroom
- Level: M
- Area: 204 Square Feet
- Dimensions: 17 x 12
Bedroom 2
- Area: 130 Square Feet
- Dimensions: 13 x 10
Bedroom 3
- Area: 182 Square Feet
- Dimensions: 14 x 13
Dining room
- Area: 60 Square Feet
- Dimensions: 10 x 6
Kitchen
- Level: M
- Area: 135 Square Feet
- Dimensions: 15 x 9
Living room
- Level: M
- Area: 270 Square Feet
- Dimensions: 18 x 15
Heating
- Central, Electric
Cooling
- Ceiling Fan(s), Central Air, Electric
Appliances
- Included: Dishwasher, Dryer, Microwave, Electric Range, Refrigerator, Washer
- Laundry: Inside
Features
- Ctdrl/Vault Ceilings, Roman Tub
- Flooring: Vinyl
- Windows: Plantation Shutters, Panel Shutters (Partial)
Interior area
- Total structure area: 2,404
- Total interior livable area: 1,747 sqft
Property
Parking
- Total spaces: 2
- Parking features: 2+ Spaces, Garage - Attached
- Attached garage spaces: 2
Features
- Stories: 1
- Patio & porch: Deck, Screen Porch
- Has view: Yes
- View description: Garden, Other
- Waterfront features: None
Lot
- Size: 0.49 Acres
- Dimensions: 81.0 ft x 265.0 ft
- Features: 1/4 to 1/2 Acre
Details
- Parcel number: 33392500010000000003.0
- Zoning: RS-6
Construction
Type & style
- Home type: SingleFamily
- Property subtype: Single Family Residence
Materials
- CBS
- Roof: Metal
Condition
- Resale
- New construction: No
- Year built: 2006
Utilities & green energy
- Sewer: Septic Tank
- Water: Public
Community & neighborhood
Community
- Community features: None
Location
- Region: Vero Beach
- Subdivision: Piney Oaks Subdivision
Other
Other facts
- Listing terms: Cash,Conventional
Price history
| Date | Event | Price |
|---|---|---|
| 9/5/2025 | Sold | $405,000-4.7%$232/sqft |
Source: | ||
| 8/7/2025 | Contingent | $425,000$243/sqft |
Source: | ||
| 7/18/2025 | Listed for sale | $425,000+102.4%$243/sqft |
Source: | ||
| 6/12/2007 | Sold | $210,000+425%$120/sqft |
Source: Public Record | ||
| 8/16/2004 | Sold | $40,000$23/sqft |
Source: Public Record | ||
Public tax history
| Year | Property taxes | Tax assessment |
|---|---|---|
| 2024 | $1,001 +6% | $97,709 +3% |
| 2023 | $945 +3.9% | $94,863 +3% |
| 2022 | $909 +2.8% | $92,100 +3% |
Find assessor info on the county website
Neighborhood: Florida Ridge
Nearby schools
GreatSchools rating
- 6/10Indian River AcademyGrades: PK-5Distance: 0.3 mi
- 6/10Oslo Middle SchoolGrades: 6-8Distance: 2 mi
- 5/10Vero Beach High SchoolGrades: 9-12Distance: 4.1 mi

Get pre-qualified for a loan
At Zillow Home Loans, we can pre-qualify you in as little as 5 minutes with no impact to your credit score.An equal housing lender. NMLS #10287.
Sell for more on Zillow
Get a free Zillow Showcase℠ listing and you could sell for .
$396,200
2% more+ $7,924
With Zillow Showcase(estimated)
$404,124

