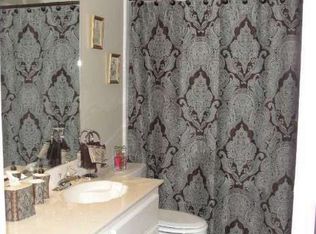Closed
$510,000
1655 Castle Pointe Cv, Grayson, GA 30017
5beds
4,102sqft
Single Family Residence
Built in 1994
0.52 Acres Lot
$507,700 Zestimate®
$124/sqft
$3,328 Estimated rent
Home value
$507,700
$467,000 - $548,000
$3,328/mo
Zestimate® history
Loading...
Owner options
Explore your selling options
What's special
Expansive home in a rarely available neighborhood! With over 4,000 square feet, this home has room for everyone; perfect for multi-generational living! The main floor of this home is your gather space with an open living room to Kitchen, formal dining room, and separate office or bonus space. You will find a warm welcoming foyer at the front door as well as a mud room coming in from the garage, with private stairs to the upstairs bonus room. Snuggle up in the large living room and enjoy the warm fireplace or prepare your favorite meal in the well-appointed kitchen that features new stainless steel appliances and a sunny breakfast nook. Walk out onto the expansive covered back deck and enjoy your private fenced-in back yard. All bedrooms are located upstairs and offer plenty of room for whatever size furniture you have. The owner's suite is spacious with it's own on-suite bathroom that features a barn door entrance, frameless glass shower enclosure with THREE shower heads and bluetooth speaker, dual glass bowl sinks set atop a granite vanity, and a walk-in closet with light sensor and built-in armoire. Additional features in this home you will love: new windows in 2016, newer LVP flooring, roof replaced in 2010, attic fan, fresh paint, tankless water heater, and closets everywhere! Head into the basement where you will find basically an entire apartment including full bathroom, full kitchen, laundry room, workshop, and french doors to the 2nd driveway. DO NOT MISS THIS OPPORTUNITY! Schedule your tour now!
Zillow last checked: 8 hours ago
Listing updated: September 30, 2024 at 10:22am
Listed by:
Mary Adams 678-471-1675,
RE/MAX Legends
Bought with:
Taylor Sai, 426970
Method Real Estate Advisors
Source: GAMLS,MLS#: 10267646
Facts & features
Interior
Bedrooms & bathrooms
- Bedrooms: 5
- Bathrooms: 4
- Full bathrooms: 3
- 1/2 bathrooms: 1
Kitchen
- Features: Breakfast Area, Breakfast Bar, Pantry
Heating
- Central, Natural Gas
Cooling
- Ceiling Fan(s), Heat Pump, Attic Fan
Appliances
- Included: Double Oven, Dishwasher, Refrigerator, Gas Water Heater, Ice Maker, Microwave, Cooktop, Tankless Water Heater, Stainless Steel Appliance(s)
- Laundry: In Basement, Common Area
Features
- Bookcases, Double Vanity, Entrance Foyer, Rear Stairs, Walk-In Closet(s)
- Flooring: Carpet, Hardwood, Vinyl, Tile
- Basement: Bath Finished,Daylight,Interior Entry,Exterior Entry,Full
- Attic: Pull Down Stairs
- Number of fireplaces: 1
- Fireplace features: Gas Log, Living Room
Interior area
- Total structure area: 4,102
- Total interior livable area: 4,102 sqft
- Finished area above ground: 3,346
- Finished area below ground: 756
Property
Parking
- Total spaces: 2
- Parking features: Attached, Garage, Side/Rear Entrance, Basement
- Has attached garage: Yes
Features
- Levels: Two
- Stories: 2
- Patio & porch: Deck
- Fencing: Back Yard,Fenced
Lot
- Size: 0.52 Acres
- Features: Corner Lot, Private, Sloped
Details
- Parcel number: R5088 071
Construction
Type & style
- Home type: SingleFamily
- Architectural style: Traditional
- Property subtype: Single Family Residence
Materials
- Brick, Press Board
- Roof: Composition
Condition
- Resale,Updated/Remodeled
- New construction: No
- Year built: 1994
Details
- Warranty included: Yes
Utilities & green energy
- Sewer: Public Sewer
- Water: Public
- Utilities for property: Cable Available, Electricity Available, High Speed Internet, Natural Gas Available, Sewer Connected, Phone Available, Underground Utilities
Community & neighborhood
Community
- Community features: Pool, Sidewalks, Street Lights, Tennis Court(s)
Location
- Region: Grayson
- Subdivision: Castle Pointe
HOA & financial
HOA
- Has HOA: Yes
- HOA fee: $795 annually
- Services included: Swimming, Tennis
Other
Other facts
- Listing agreement: Exclusive Agency
Price history
| Date | Event | Price |
|---|---|---|
| 5/20/2024 | Sold | $510,000-5.6%$124/sqft |
Source: | ||
| 4/23/2024 | Pending sale | $540,000$132/sqft |
Source: | ||
| 4/17/2024 | Price change | $540,000-1.8%$132/sqft |
Source: | ||
| 3/28/2024 | Price change | $550,000-4.3%$134/sqft |
Source: | ||
| 3/16/2024 | Listed for sale | $575,000+109.1%$140/sqft |
Source: | ||
Public tax history
| Year | Property taxes | Tax assessment |
|---|---|---|
| 2024 | $8,472 +5.7% | $226,160 +6.2% |
| 2023 | $8,014 +41.7% | $213,040 +6.3% |
| 2022 | $5,654 +17.1% | $200,400 +28% |
Find assessor info on the county website
Neighborhood: 30017
Nearby schools
GreatSchools rating
- 7/10Pharr Elementary SchoolGrades: PK-5Distance: 0.9 mi
- 8/10Couch Middle SchoolGrades: 6-8Distance: 1.4 mi
- 8/10Grayson High SchoolGrades: 9-12Distance: 4.2 mi
Schools provided by the listing agent
- Elementary: Pharr
- Middle: Couch
- High: Grayson
Source: GAMLS. This data may not be complete. We recommend contacting the local school district to confirm school assignments for this home.
Get a cash offer in 3 minutes
Find out how much your home could sell for in as little as 3 minutes with a no-obligation cash offer.
Estimated market value
$507,700
Get a cash offer in 3 minutes
Find out how much your home could sell for in as little as 3 minutes with a no-obligation cash offer.
Estimated market value
$507,700
