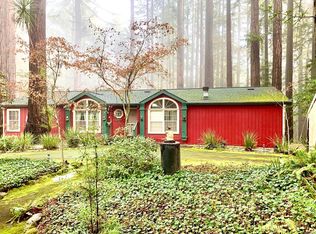Sold for $1,500,000
$1,500,000
1655 Jonive Road, Sebastopol, CA 95472
2beds
2,974sqft
Single Family Residence
Built in 1978
6.15 Acres Lot
$1,559,900 Zestimate®
$504/sqft
$3,919 Estimated rent
Home value
$1,559,900
$1.40M - $1.75M
$3,919/mo
Zestimate® history
Loading...
Owner options
Explore your selling options
What's special
If absolute peace and serenity is what you are seeking, then look no further! Situated at the end of a private lane is The Treehouse, established in 1978. Set among towering redwoods with loads of filtered sunlight, this magical contemporary masterpiece boasts high quality building materials, a stunning great room with a commanding wood cathedral ceiling, rich wood floors, sunlit walls of glass, and a massive artisan built stone fireplace. The functional chef's gourmet kitchen showcases beautiful stone counter tops and stainless appliances, and the bathrooms are graced with eye catching stone, and concrete finishes. Loads of custom decking surrounds the entire home, expanding the interior living area significantly. Native landscaping, and a fenced garden area finish out this ultimate living experience.
Zillow last checked: 8 hours ago
Listing updated: November 05, 2025 at 03:23am
Listed by:
Ann C Harris DRE #00621857 707-483-5500,
Coldwell Banker Realty 707-829-4500,
Ben M Harris DRE #01975434 707-696-7405,
Coldwell Banker Realty
Bought with:
Cody Fiesel
Coldwell Banker Realty
Source: BAREIS,MLS#: 325045379 Originating MLS: Sonoma
Originating MLS: Sonoma
Facts & features
Interior
Bedrooms & bathrooms
- Bedrooms: 2
- Bathrooms: 2
- Full bathrooms: 2
Bedroom
- Level: Upper
Primary bathroom
- Features: Double Vanity, Shower Stall(s), Soaking Tub, Window
Bathroom
- Features: Shower Stall(s), Tile, Window
- Level: Main,Upper
Dining room
- Features: Formal Area
- Level: Main
Kitchen
- Features: Breakfast Area, Kitchen Island, Quartz Counter, Wood Counter
- Level: Main
Living room
- Features: Cathedral/Vaulted, Deck Attached, Great Room, Sunken
- Level: Main
Heating
- Baseboard, Central, Electric, Fireplace(s), Propane, Radiant
Cooling
- None
Appliances
- Included: Built-In Electric Oven, Built-In Gas Range, Built-In Refrigerator, Dishwasher, Disposal, Double Oven, Gas Water Heater, Range Hood, Microwave, Wine Refrigerator, Dryer, Washer
- Laundry: Cabinets
Features
- Cathedral Ceiling(s), Formal Entry
- Flooring: Carpet, Tile, Wood
- Windows: Dual Pane Full, Skylight Tube, Weather Stripped
- Has basement: No
- Number of fireplaces: 1
- Fireplace features: Gas Starter, Insert, Living Room, Stone, Wood Burning
Interior area
- Total structure area: 2,974
- Total interior livable area: 2,974 sqft
Property
Parking
- Total spaces: 5
- Parking features: Detached
- Garage spaces: 2
Features
- Levels: Multi/Split
- Stories: 2
- Patio & porch: Front Porch, Deck, Wrap Around
- Has spa: Yes
- Spa features: In Ground, Private
- Fencing: Gate
- Has view: Yes
- View description: Forest, Park/Greenbelt, Trees/Woods
- Waterfront features: Stream Seasonal
Lot
- Size: 6.15 Acres
- Features: Landscape Front, Private, Secluded
Details
- Parcel number: 080120019000
- Special conditions: Offer As Is
Construction
Type & style
- Home type: SingleFamily
- Architectural style: Contemporary,Craftsman
- Property subtype: Single Family Residence
Materials
- Frame, Redwood Siding, Wood
- Foundation: Concrete Perimeter, Raised
- Roof: Composition,Shingle
Condition
- Year built: 1978
Utilities & green energy
- Electric: 220 Volts in Laundry
- Gas: Propane Tank Leased
- Sewer: Septic Connected, Septic Tank
- Water: Private, Well
- Utilities for property: Cable Available, Internet Available, Propane Tank Leased, Public
Community & neighborhood
Location
- Region: Sebastopol
HOA & financial
HOA
- Has HOA: No
Price history
| Date | Event | Price |
|---|---|---|
| 7/8/2025 | Sold | $1,500,000-6%$504/sqft |
Source: | ||
| 6/26/2025 | Pending sale | $1,595,000$536/sqft |
Source: | ||
| 6/13/2025 | Contingent | $1,595,000$536/sqft |
Source: | ||
| 5/20/2025 | Listed for sale | $1,595,000+18.1%$536/sqft |
Source: | ||
| 6/10/2020 | Sold | $1,350,000-3.2%$454/sqft |
Source: | ||
Public tax history
| Year | Property taxes | Tax assessment |
|---|---|---|
| 2025 | $17,184 +1.8% | $1,476,418 +2% |
| 2024 | $16,887 +4.6% | $1,447,469 +2% |
| 2023 | $16,150 +2% | $1,419,088 +2% |
Find assessor info on the county website
Neighborhood: 95472
Nearby schools
GreatSchools rating
- NAHarmony Elementary SchoolGrades: K-1Distance: 1.2 mi
- 5/10Salmon Creek School - A CharterGrades: 2-8Distance: 1.2 mi
- 8/10Analy High SchoolGrades: 9-12Distance: 4.7 mi
Get a cash offer in 3 minutes
Find out how much your home could sell for in as little as 3 minutes with a no-obligation cash offer.
Estimated market value$1,559,900
Get a cash offer in 3 minutes
Find out how much your home could sell for in as little as 3 minutes with a no-obligation cash offer.
Estimated market value
$1,559,900
