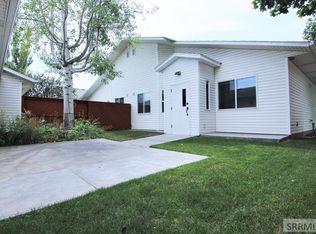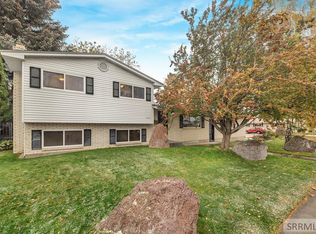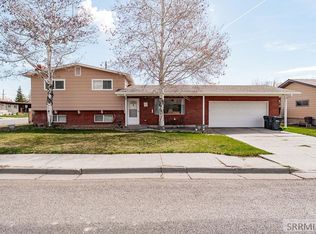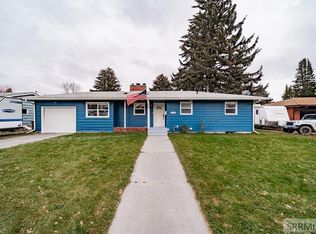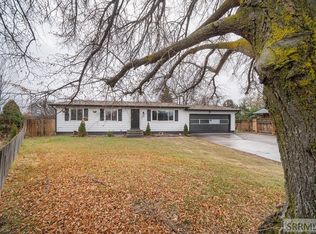Don't miss this freshly remodeled home in the desirable Johns Heights neighborhood, located just a quick walk from Idaho Falls Regional Airport. This property features an expansive floor plan with multiple living spaces and flex rooms, perfectly equipped to house a large family while leaving plenty of breathing room for everyone. The kids will love the basketball court and playset in the backyard. With entirely new fixtures, appliances, and updated paint and flooring throughout, including high end vinyl in the common areas and luxurious carpet in the bedrooms, this house is turnkey ready to be your home. Other attractive features include smart wifi-enabled LED lighting, energy-efficient zoned cadet heating, and a wood burning fireplace.
For sale
$450,000
1655 Olympia Dr, Idaho Falls, ID 83402
6beds
2,680sqft
Est.:
Single Family Residence
Built in 1974
9,147.6 Square Feet Lot
$449,200 Zestimate®
$168/sqft
$-- HOA
What's special
Wood burning fireplaceExpansive floor planFreshly remodeled homeSmart wifi-enabled led lightingEntirely new fixturesEnergy-efficient zoned cadet heatingPlayset in the backyard
- 5 days |
- 481 |
- 16 |
Likely to sell faster than
Zillow last checked: 8 hours ago
Listing updated: December 18, 2025 at 03:05pm
Listed by:
Adam Walz 208-516-9749,
Keller Williams Realty East Idaho
Source: SRMLS,MLS#: 2181150
Tour with a local agent
Facts & features
Interior
Bedrooms & bathrooms
- Bedrooms: 6
- Bathrooms: 3
- Full bathrooms: 3
- Main level bathrooms: 2
- Main level bedrooms: 3
Family room
- Level: Basement,Main
Kitchen
- Level: Main
Living room
- Level: Main
Basement
- Area: 1148
Heating
- Cadet Style
Cooling
- None
Appliances
- Included: Dishwasher, Microwave, Electric Range, Refrigerator
- Laundry: In Basement
Features
- Ceiling Fan(s), New Paint-Full, See Remarks, Main Floor Family Room, Master Downstairs, Master Bath
- Basement: Finished,Full
- Number of fireplaces: 1
- Fireplace features: 1
Interior area
- Total structure area: 2,680
- Total interior livable area: 2,680 sqft
- Finished area above ground: 1,532
- Finished area below ground: 1,148
Property
Parking
- Total spaces: 2
- Parking features: 2 Stalls, Attached, Garage Door Opener, Concrete
- Attached garage spaces: 2
- Has uncovered spaces: Yes
Features
- Levels: One
- Stories: 1
- Fencing: Chain Link,Full,Other
Lot
- Size: 9,147.6 Square Feet
- Features: Interstate Exit/Access, Near Park, Established Lawn, Many Trees, Flower Beds, Sprinkler-Auto, Sprinkler System Full
Details
- Parcel number: RPA1250016029B
- Zoning description: Idaho Falls-R1-Single Dwel Res
Construction
Type & style
- Home type: SingleFamily
- Architectural style: A-Frame
- Property subtype: Single Family Residence
Materials
- Frame, Primary Exterior Material: Metal Siding, Secondary Exterior Material: Stone
- Foundation: Concrete Perimeter
- Roof: Architectural
Condition
- Year built: 1974
Utilities & green energy
- Electric: Idaho Falls Power
- Sewer: Public Sewer
- Water: Public
Community & HOA
Community
- Subdivision: John Adams Heights-Bon
HOA
- Has HOA: No
Location
- Region: Idaho Falls
Financial & listing details
- Price per square foot: $168/sqft
- Tax assessed value: $341,722
- Annual tax amount: $3,231
- Date on market: 12/18/2025
- Listing terms: Cash,Conventional,FHA,VA Loan
- Inclusions: Mirrors Above All 3 Bathroom Vanities, Oven/Range, Refrigerator
- Exclusions: Seller Personal Property And Staging Items
Estimated market value
$449,200
$427,000 - $472,000
$2,357/mo
Price history
Price history
| Date | Event | Price |
|---|---|---|
| 12/18/2025 | Listed for sale | $450,000+54.1%$168/sqft |
Source: | ||
| 8/30/2025 | Listing removed | $292,000$109/sqft |
Source: | ||
| 8/21/2025 | Pending sale | $292,000$109/sqft |
Source: | ||
| 8/8/2025 | Listed for sale | $292,000$109/sqft |
Source: | ||
Public tax history
Public tax history
| Year | Property taxes | Tax assessment |
|---|---|---|
| 2025 | $3,231 +2.2% | $341,722 +1.4% |
| 2024 | $3,162 -23.8% | $336,972 -4.5% |
| 2023 | $4,150 +22.5% | $353,002 -0.7% |
Find assessor info on the county website
BuyAbility℠ payment
Est. payment
$2,565/mo
Principal & interest
$2208
Property taxes
$199
Home insurance
$158
Climate risks
Neighborhood: 83402
Nearby schools
GreatSchools rating
- 2/10Ethel Boyes Elementary SchoolGrades: PK-6Distance: 1.2 mi
- 4/10Eagle Rock Junior High SchoolGrades: 7-8Distance: 1.3 mi
- 3/10Skyline Senior High SchoolGrades: 9-12Distance: 1.5 mi
Schools provided by the listing agent
- Elementary: ETHEL BOYES 91EL
- Middle: EAGLE ROCK 91JH
- High: SKYLINE 91HS
Source: SRMLS. This data may not be complete. We recommend contacting the local school district to confirm school assignments for this home.
- Loading
- Loading
