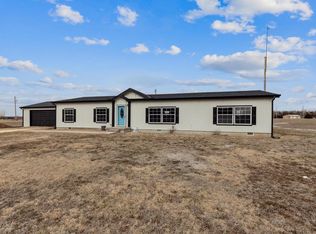Looking for your own oasis just outside of town? This home is it! Over 3300 sqft sitting on just under 5 acres, this home offers privacy with large evergreens tree rows flanking 3 sides of the house that separates you from all neighbors view and from the road. This 3 bed/2 bath home actually has 2 more non-conforming bedrooms in the basement that could for very little investment be turned into conforming bedrooms. The main floor features an open concept kitchen/dining area that has two sets of sliding glass doors which lead out to a large covered deck that overlooks the back yard and rest of your land. What is now being used as a formal dining area is also open to the kitchen but it could definitely be set up to be used as a 2nd living area on the main floor and make entertaining even more of a breeze! Downstairs there is an office, play area, rec room as well as a room that is currently being used as a storage room but was designed to be used as a home theater room. Outside the 50 x 30 ft metal building was built with reinforced concrete flooring to store any heavy equipment you might have and there is also a covered building for horses out in the fenced in pasture area as well. Rounding out the great features of this home are a roof and HVAC system that are less than 1 yr old! Come see it today!
This property is off market, which means it's not currently listed for sale or rent on Zillow. This may be different from what's available on other websites or public sources.
