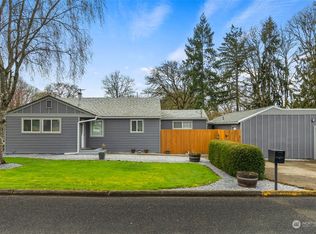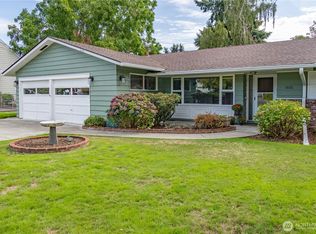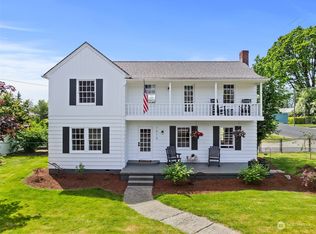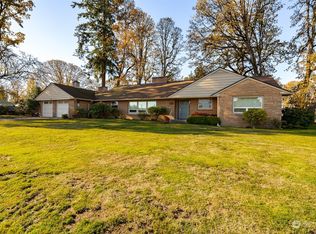Sold
Listed by:
Kyle Kanda,
Olympic Sotheby's Int'l Realty,
John Stormans,
Olympic Sotheby's Int'l Realty
Bought with: Olympic Sotheby's Int'l Realty
$415,000
1655 SW Kelly Avenue, Chehalis, WA 98532
4beds
1,760sqft
Single Family Residence
Built in 1961
10,018.8 Square Feet Lot
$416,400 Zestimate®
$236/sqft
$2,140 Estimated rent
Home value
$416,400
$391,000 - $446,000
$2,140/mo
Zestimate® history
Loading...
Owner options
Explore your selling options
What's special
This fully updated 4-bedroom, 1.75-bathroom home sits on a generously sized lot just under a quarter acre, located right next to W.F. West High School. Inside, you’ll find fresh paint, new doors and trim, granite countertops, updated and modern finishes throughout. The layout offers a comfortable flow with spacious bedrooms and functional living areas. A brand-new roof provides added value and peace of mind. Outside, the large yard offers plenty of space for gardening, play, and relaxing. Conveniently located near schools, shopping, and downtown Chehalis. A great move-in ready option with all the major updates already done. Come take a look before it's gone!
Zillow last checked: 8 hours ago
Listing updated: December 01, 2025 at 04:04am
Listed by:
Kyle Kanda,
Olympic Sotheby's Int'l Realty,
John Stormans,
Olympic Sotheby's Int'l Realty
Bought with:
Tiffany Curtiss, 23026634
Olympic Sotheby's Int'l Realty
Source: NWMLS,MLS#: 2396360
Facts & features
Interior
Bedrooms & bathrooms
- Bedrooms: 4
- Bathrooms: 2
- Full bathrooms: 1
- 3/4 bathrooms: 1
- Main level bathrooms: 2
- Main level bedrooms: 4
Primary bedroom
- Level: Main
Bedroom
- Level: Main
Bedroom
- Level: Main
Bedroom
- Level: Main
Bathroom full
- Level: Main
Bathroom three quarter
- Level: Main
Dining room
- Level: Main
Entry hall
- Level: Main
Living room
- Level: Main
Heating
- Fireplace, Forced Air, Heat Pump, Electric, Natural Gas
Cooling
- Forced Air, Heat Pump
Appliances
- Included: Dishwasher(s), Dryer(s), Refrigerator(s), Stove(s)/Range(s), Washer(s)
Features
- Dining Room
- Flooring: Laminate
- Windows: Double Pane/Storm Window
- Basement: None
- Number of fireplaces: 2
- Fireplace features: Gas, Wood Burning, Main Level: 2, Fireplace
Interior area
- Total structure area: 1,760
- Total interior livable area: 1,760 sqft
Property
Parking
- Total spaces: 2
- Parking features: Driveway, Attached Garage
- Attached garage spaces: 2
Features
- Levels: One
- Stories: 1
- Entry location: Main
- Patio & porch: Double Pane/Storm Window, Dining Room, Fireplace
- Has view: Yes
- View description: Territorial
Lot
- Size: 10,018 sqft
- Features: Paved, Sidewalk
- Topography: Level
Details
- Parcel number: 005605034000
- Special conditions: Standard
Construction
Type & style
- Home type: SingleFamily
- Property subtype: Single Family Residence
Materials
- Brick, Wood Siding
- Foundation: Poured Concrete
- Roof: Composition
Condition
- Year built: 1961
Utilities & green energy
- Sewer: Sewer Connected
- Water: Public
Community & neighborhood
Location
- Region: Chehalis
- Subdivision: Chehalis
Other
Other facts
- Listing terms: Cash Out,Conventional,FHA,VA Loan
- Cumulative days on market: 97 days
Price history
| Date | Event | Price |
|---|---|---|
| 10/31/2025 | Sold | $415,000-2.4%$236/sqft |
Source: | ||
| 9/29/2025 | Pending sale | $425,000$241/sqft |
Source: | ||
| 9/10/2025 | Price change | $425,000-2.3%$241/sqft |
Source: | ||
| 8/20/2025 | Price change | $435,000-5.2%$247/sqft |
Source: | ||
| 7/29/2025 | Price change | $459,000-3.4%$261/sqft |
Source: | ||
Public tax history
| Year | Property taxes | Tax assessment |
|---|---|---|
| 2024 | $3,405 +24.7% | $425,500 +16.6% |
| 2023 | $2,732 -17.2% | $364,800 +5.6% |
| 2021 | $3,297 +10.6% | $345,500 +20.6% |
Find assessor info on the county website
Neighborhood: 98532
Nearby schools
GreatSchools rating
- NAJames W Lintott Elementary SchoolGrades: PK-2Distance: 0.5 mi
- 6/10Chehalis Middle SchoolGrades: 6-8Distance: 0.4 mi
- 8/10W F West High SchoolGrades: 9-12Distance: 0.1 mi

Get pre-qualified for a loan
At Zillow Home Loans, we can pre-qualify you in as little as 5 minutes with no impact to your credit score.An equal housing lender. NMLS #10287.
Sell for more on Zillow
Get a free Zillow Showcase℠ listing and you could sell for .
$416,400
2% more+ $8,328
With Zillow Showcase(estimated)
$424,728


