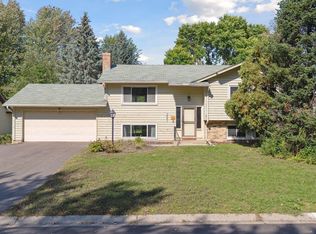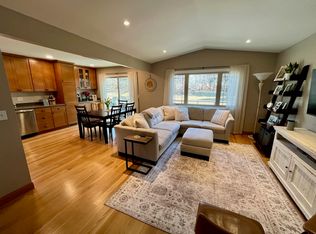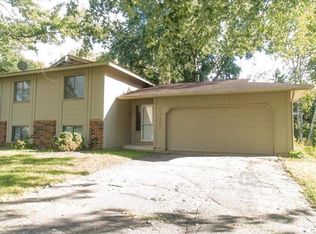Closed
$400,000
1655 Walnut Ln, Eagan, MN 55122
3beds
1,525sqft
Single Family Residence
Built in 1974
10,018.8 Square Feet Lot
$398,600 Zestimate®
$262/sqft
$2,523 Estimated rent
Home value
$398,600
$375,000 - $427,000
$2,523/mo
Zestimate® history
Loading...
Owner options
Explore your selling options
What's special
Completely Remodeled Eagan Home – Move-In Ready!
Step into style and comfort with this beautifully remodeled home, updated from top to bottom. Enjoy peace of mind with a new roof, siding, windows, flooring, and a stunning modern kitchen featuring crisp white cabinetry. With 3 bedrooms all on one level, this home is as practical as it is inviting.
Prime Eagan Location – just minutes from the airport, top-rated schools, trails, and everyday shopping. Whether you’re catching a flight, heading to work, or planning a weekend out, convenience is at your doorstep.
Imagine morning coffee in your sun-filled kitchen, evenings gathered in open living spaces, and weekends spent exploring everything Eagan has to offer. This home isn’t just updated—it’s a lifestyle.
Zillow last checked: 8 hours ago
Listing updated: October 24, 2025 at 08:50am
Listed by:
Kristi Ann Ordorff 612-716-0900,
Edina Realty, Inc.
Bought with:
Jacob R Murray
Fox Realty
Tyler D Dill
Source: NorthstarMLS as distributed by MLS GRID,MLS#: 6773489
Facts & features
Interior
Bedrooms & bathrooms
- Bedrooms: 3
- Bathrooms: 2
- Full bathrooms: 1
- 3/4 bathrooms: 1
Bathroom
- Description: Full Basement,Upper Level 3/4 Bath
Dining room
- Description: Breakfast Area,Eat In Kitchen
Heating
- Forced Air
Cooling
- Central Air
Appliances
- Included: Cooktop, Dishwasher, Dryer, Exhaust Fan, Gas Water Heater, Microwave, Refrigerator, Stainless Steel Appliance(s), Washer
Features
- Basement: Drain Tiled,Drainage System,Finished,Sump Basket,Sump Pump
- Has fireplace: No
- Fireplace features: Electric
Interior area
- Total structure area: 1,525
- Total interior livable area: 1,525 sqft
- Finished area above ground: 1,062
- Finished area below ground: 463
Property
Parking
- Total spaces: 2
- Parking features: Attached, Asphalt, Electric, Garage Door Opener
- Attached garage spaces: 2
- Has uncovered spaces: Yes
Accessibility
- Accessibility features: None
Features
- Levels: Multi/Split
- Patio & porch: Rear Porch
- Fencing: Invisible
Lot
- Size: 10,018 sqft
- Dimensions: 75 x 122 x 93 x 104
Details
- Foundation area: 1062
- Parcel number: 108460005120
- Zoning description: Residential-Single Family
Construction
Type & style
- Home type: SingleFamily
- Property subtype: Single Family Residence
Materials
- Brick/Stone, Vinyl Siding, Block, Frame
- Roof: Age 8 Years or Less
Condition
- Age of Property: 51
- New construction: No
- Year built: 1974
Utilities & green energy
- Electric: Circuit Breakers
- Gas: Natural Gas
- Sewer: City Sewer/Connected
- Water: City Water/Connected
Community & neighborhood
Location
- Region: Eagan
- Subdivision: Woodgate
HOA & financial
HOA
- Has HOA: No
Price history
| Date | Event | Price |
|---|---|---|
| 10/24/2025 | Sold | $400,000$262/sqft |
Source: | ||
| 9/3/2025 | Pending sale | $400,000$262/sqft |
Source: | ||
| 8/19/2025 | Listed for sale | $400,000$262/sqft |
Source: | ||
Public tax history
| Year | Property taxes | Tax assessment |
|---|---|---|
| 2023 | $3,686 +12.3% | $344,000 +6% |
| 2022 | $3,282 +9% | $324,400 +17.3% |
| 2021 | $3,010 +4.1% | $276,600 +12% |
Find assessor info on the county website
Neighborhood: 55122
Nearby schools
GreatSchools rating
- 4/10Oak Ridge Elementary SchoolGrades: PK-5Distance: 0.5 mi
- 7/10Black Hawk Middle SchoolGrades: 6-8Distance: 1.3 mi
- 10/10Eastview Senior High SchoolGrades: 9-12Distance: 3.3 mi
Get a cash offer in 3 minutes
Find out how much your home could sell for in as little as 3 minutes with a no-obligation cash offer.
Estimated market value
$398,600
Get a cash offer in 3 minutes
Find out how much your home could sell for in as little as 3 minutes with a no-obligation cash offer.
Estimated market value
$398,600


