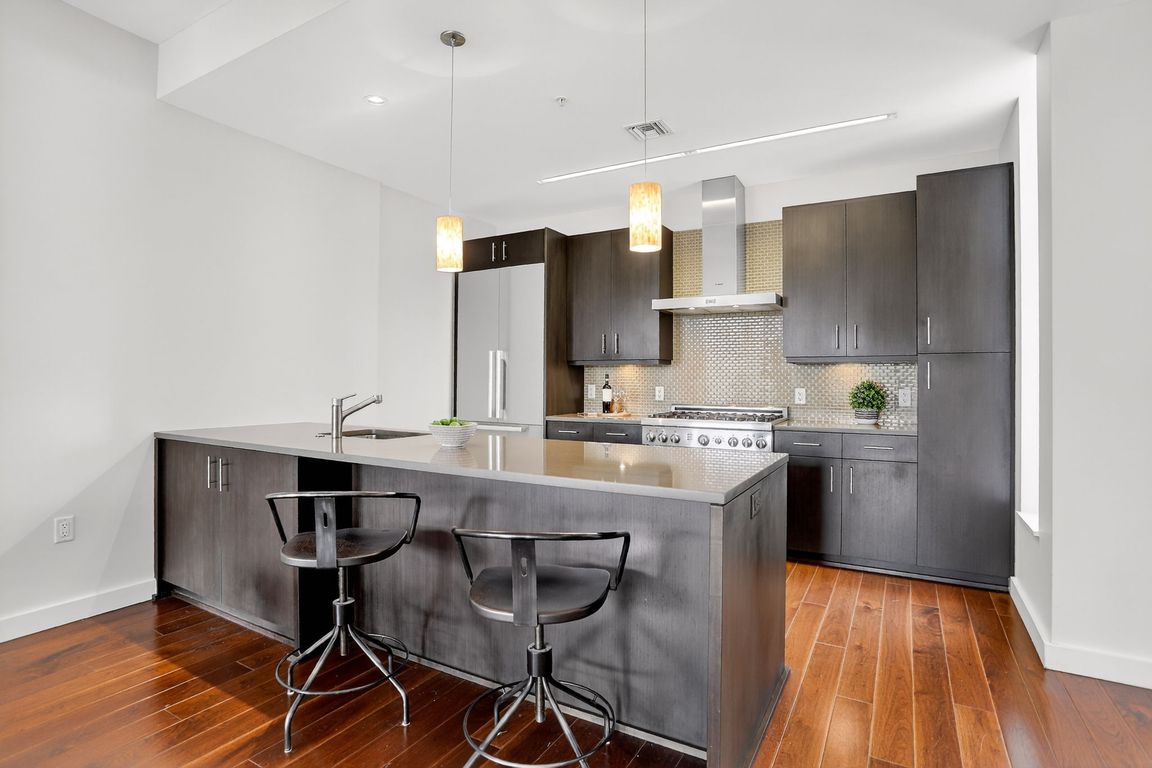
Accepting backups
$1,550,000
1beds
1,753sqft
1655 Walnut St #301, Boulder, CO 80302
1beds
1,753sqft
Attached dwelling, condominium
Built in 2008
1 Garage space
$884 price/sqft
$711 monthly HOA fee
What's special
Modern finishesOne-level condoBreathtaking viewsStunning flatiron viewsSpacious primary suiteSouthern exposureTop-of-the-line appliances
Experience Luxury Living in the Heart of Downtown Boulder. Step into one of Boulder's most sought-after residences, just steps from the Pearl Street Mall. This top-floor, one-level condo combines elegance, convenience, and breathtaking views in a private, quiet setting. The intelligently designed floor plan features soaring ceilings, rich wood flooring, and ...
- 26 days |
- 462 |
- 9 |
Source: IRES,MLS#: 1043223
Travel times
Living Room
Kitchen
Primary Bedroom
Zillow last checked: 7 hours ago
Listing updated: September 30, 2025 at 09:24am
Listed by:
The Bernardi Group info@thebernardigroup.com,
Coldwell Banker Realty-Boulder
Source: IRES,MLS#: 1043223
Facts & features
Interior
Bedrooms & bathrooms
- Bedrooms: 1
- Bathrooms: 2
- Full bathrooms: 1
- 1/2 bathrooms: 1
- Main level bedrooms: 1
Primary bedroom
- Area: 255
- Dimensions: 17 x 15
Dining room
- Area: 168
- Dimensions: 14 x 12
Kitchen
- Area: 130
- Dimensions: 13 x 10
Heating
- Forced Air
Cooling
- Central Air
Appliances
- Included: Gas Range/Oven, Dishwasher, Refrigerator, Bar Fridge, Washer, Dryer, Microwave, Disposal
Features
- Study Area, Eat-in Kitchen, Open Floorplan, Pantry, Walk-In Closet(s), Open Floor Plan, Walk-in Closet
- Flooring: Wood, Wood Floors
- Windows: Window Coverings
- Basement: None
- Has fireplace: Yes
- Fireplace features: Living Room
Interior area
- Total structure area: 1,753
- Total interior livable area: 1,753 sqft
- Finished area above ground: 1,753
- Finished area below ground: 0
Video & virtual tour
Property
Parking
- Total spaces: 1
- Parking features: Garage
- Garage spaces: 1
- Details: Garage Type: Underground
Accessibility
- Accessibility features: Level Lot, Near Bus, No Stairs, Main Floor Bath, Accessible Bedroom, Main Level Laundry, Accessible Elevator Installed
Features
- Stories: 1
- Entry location: 3rd Floor
- Patio & porch: Deck
- Exterior features: Lighting, Balcony
- Has view: Yes
- View description: Hills
Lot
- Size: 0.64 Acres
- Features: Sidewalks, Within City Limits
Details
- Parcel number: R0515359
- Zoning: DT-2
- Special conditions: Private Owner
Construction
Type & style
- Home type: Condo
- Architectural style: Contemporary/Modern,Ranch
- Property subtype: Attached Dwelling, Condominium
- Attached to another structure: Yes
Materials
- Brick, Stucco
- Roof: Rubber
Condition
- Not New, Previously Owned
- New construction: No
- Year built: 2008
Utilities & green energy
- Electric: Electric
- Gas: Natural Gas
- Sewer: City Sewer
- Water: City Water, City of Boulder
- Utilities for property: Natural Gas Available, Electricity Available
Green energy
- Energy efficient items: Southern Exposure
Community & HOA
Community
- Features: Extra Storage, Elevator
- Security: Fire Sprinkler System
- Subdivision: Walnut Condo
HOA
- Has HOA: Yes
- Services included: Trash, Snow Removal, Security, Management, Utilities, Maintenance Structure, Water/Sewer, Insurance
- HOA fee: $711 monthly
Location
- Region: Boulder
Financial & listing details
- Price per square foot: $884/sqft
- Tax assessed value: $1,653,941
- Annual tax amount: $9,815
- Date on market: 9/9/2025
- Listing terms: Cash,Conventional
- Exclusions: Seller's Personal Property
- Electric utility on property: Yes
- Road surface type: Paved, Asphalt